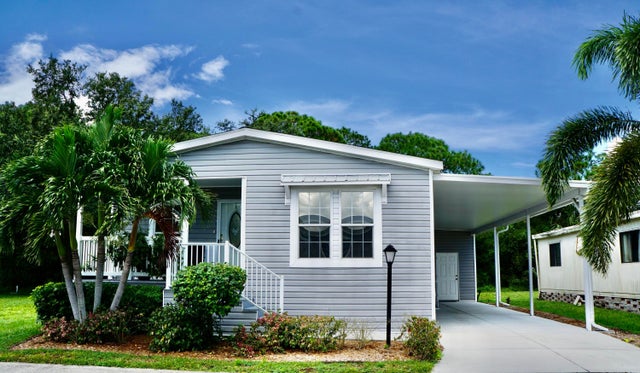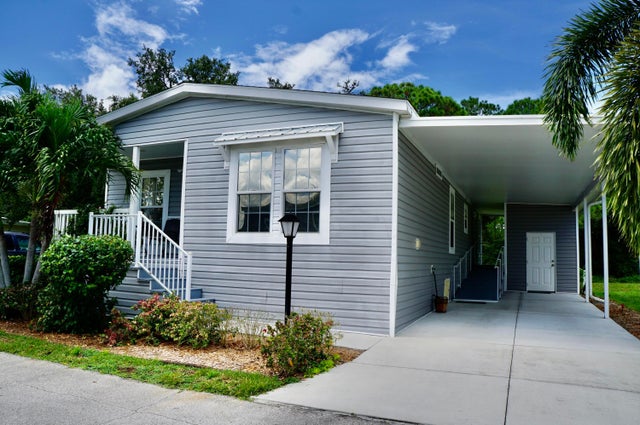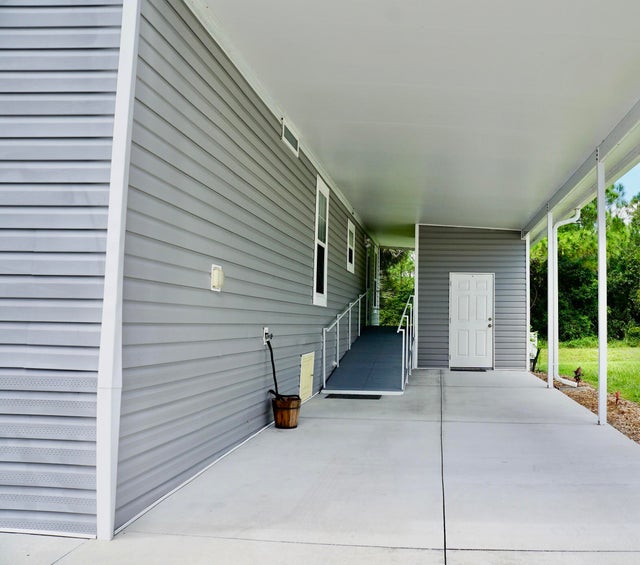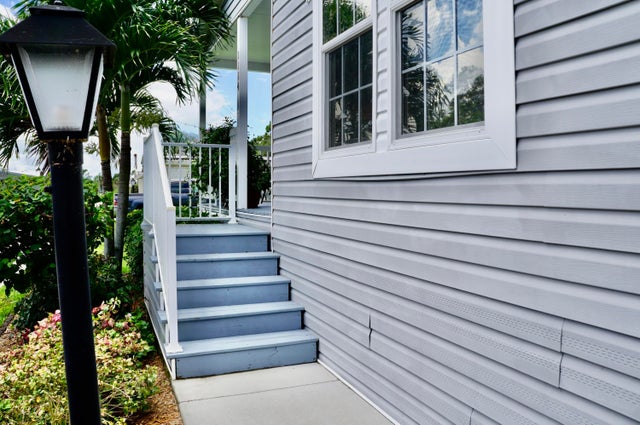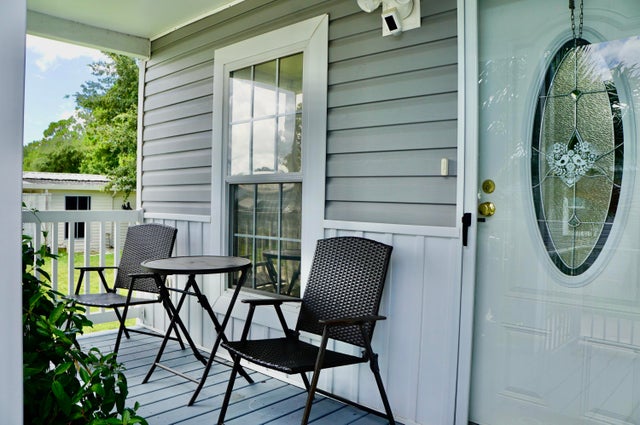About 1114 Friendship Drive
Shows like brand new--just 7 years old! This 2018 Fleetwood home features an open concept floor plan ideal for entertaining lots of friends & family. The large eat-in kitchen offers many cabinets and lots of counter space. This 3 bed/2 bath home offers a huge owner's suite w/ large closet and oversized bathroom. Modern recessed ceilings add to the beauty. Inside laundry for convenience. Enjoy a private backyard or relax on the welcoming front porch. Large attached carport and an 88 shed--perfect to store tools or pool floats. A perfect blend of comfort and functionality! The $923 monthly land lease covers lawn care and resort-style amenities: swimming, fitness center, tennis, shuffleboard, and more. Near beaches, restaurants, & shopping. Move in and embrace the Florida lifestyle today!Back door ramp is sturdy, but can easily be removed. Call today for your private showing!
Features of 1114 Friendship Drive
| MLS® # | RX-11121266 |
|---|---|
| USD | $105,000 |
| CAD | $147,194 |
| CNY | 元747,051 |
| EUR | €90,354 |
| GBP | £78,637 |
| RUB | ₽8,481,659 |
| Bedrooms | 3 |
| Bathrooms | 2.00 |
| Full Baths | 2 |
| Total Square Footage | 1,352 |
| Living Square Footage | 1,352 |
| Square Footage | Other |
| Acres | 0.00 |
| Year Built | 2018 |
| Type | Residential |
| Sub-Type | Mobile/Manufactured |
| Unit Floor | 0 |
| Status | Price Change |
| HOPA | Yes-Verified |
| Membership Equity | No |
Community Information
| Address | 1114 Friendship Drive |
|---|---|
| Area | 5940 |
| Subdivision | Heritage Plantation |
| City | Vero Beach |
| County | Indian River |
| State | FL |
| Zip Code | 32966 |
Amenities
| Amenities | Billiards, Community Room, Exercise Room, Game Room, Library, Pool, Shuffleboard, Tennis |
|---|---|
| Utilities | Cable, 3-Phase Electric, Public Sewer, Public Water |
| Parking Spaces | 2 |
| Parking | 2+ Spaces, Carport - Attached, Covered, Driveway |
| Is Waterfront | No |
| Waterfront | None |
| Has Pool | No |
| Pets Allowed | Restricted |
| Subdivision Amenities | Billiards, Community Room, Exercise Room, Game Room, Library, Pool, Shuffleboard, Community Tennis Courts |
Interior
| Interior Features | Split Bedroom, Walk-in Closet |
|---|---|
| Appliances | Dishwasher, Disposal, Dryer, Microwave, Range - Electric, Refrigerator, Washer, Water Heater - Elec |
| Heating | Central, Electric |
| Cooling | Central, Electric |
| Fireplace | No |
| # of Stories | 1 |
| Stories | 1.00 |
| Furnished | Unfurnished |
| Master Bedroom | Dual Sinks, Separate Shower |
Exterior
| Exterior Features | Open Patio, Open Porch, Shed |
|---|---|
| Construction | Manufactured |
| Front Exposure | East |
Additional Information
| Date Listed | September 5th, 2025 |
|---|---|
| Days on Market | 37 |
| Zoning | PUD |
| Foreclosure | No |
| Short Sale | No |
| RE / Bank Owned | No |
| Parcel ID | Rented Lot........ |
Room Dimensions
| Master Bedroom | 14 x 12.1 |
|---|---|
| Bedroom 2 | 10.8 x 9.1 |
| Bedroom 3 | 10.7 x 9.11 |
| Dining Room | 11.8 x 9.3 |
| Living Room | 19.1 x 13 |
| Kitchen | 15 x 13.4 |
| Porch | 13.4 x 5.11 |
Listing Details
| Office | RE/MAX Gold |
|---|---|
| richard.mckinney@remax.net |

