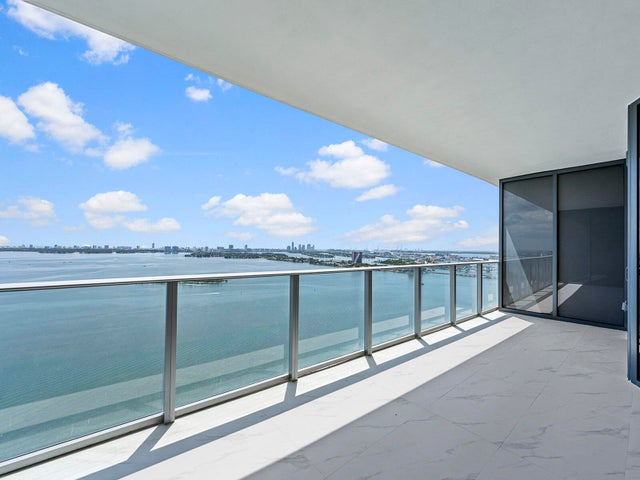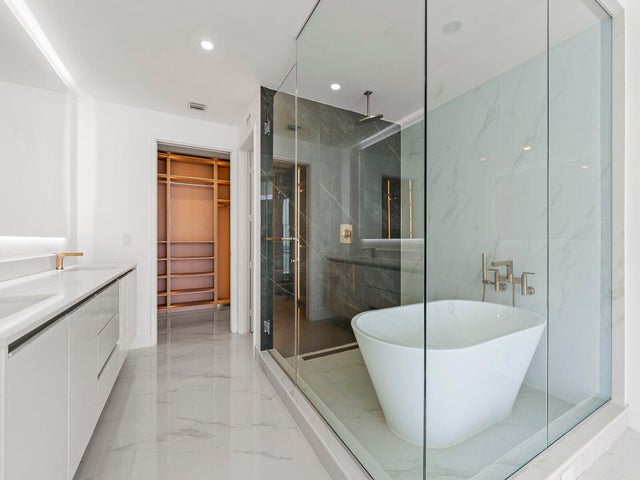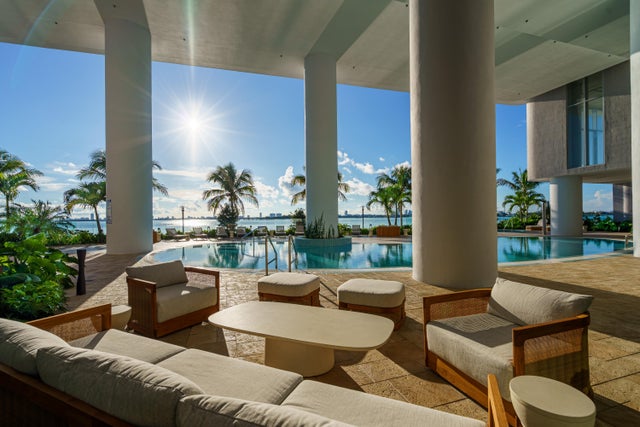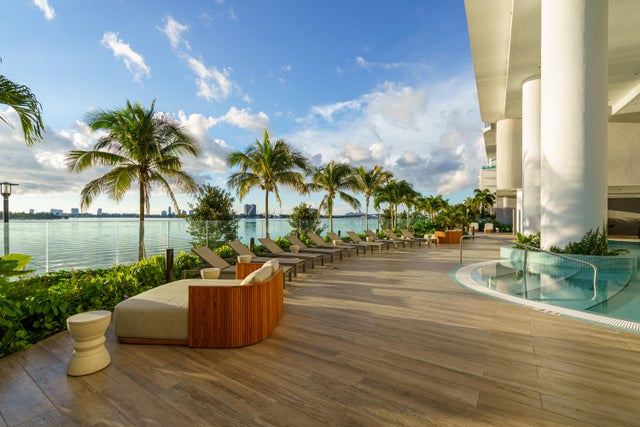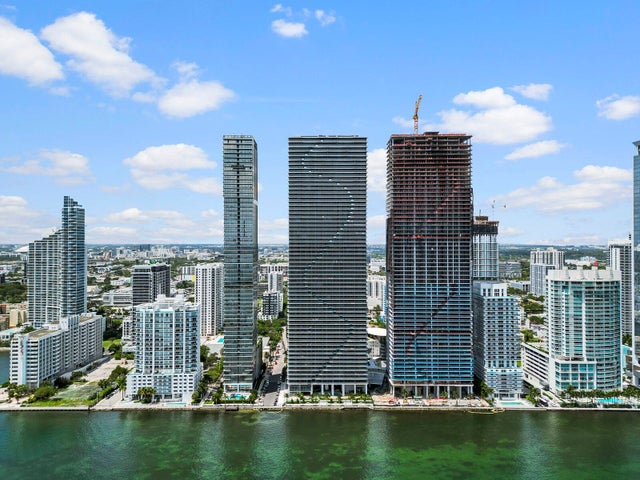About 700 Ne 24th Street #3002
Live your Luxury in Sunny South Florida in the Brand New Aria Reserve with your Personal Oasis in the Sky. Be the First to Live & Luxuriate in this New Exclusive Home. An Amazing Opportunity Awaits with a Lovely Presentation of Modernistic Eloquence Featuring 2 Bedrooms / 3 Full Baths accompanied with a Generously Sized Den. Upon Arrival through your Private Foyer you'll notice an Elegant yet Natural Ambiance with Views of Biscayne Bay stretching to Miami Beach. Boasting Numerous Upgrades & High End Finishes. Enjoy the Comfort of Fully Built Custom Closets, Upgraded Mirrors, & Electric Shades. Take a Moment to Bask Outdoors and Embrace the Magnificent Views from your Private Balcony.Nestled within Aria Reserve come Luxuriate in the Highly Desirable 5 Star Resort Style Amenities offered at your footsteps. Capitalize on the Opportune Moment to be Delightfully located within the Heart of Miami's Arts and Entertainment District.
Features of 700 Ne 24th Street #3002
| MLS® # | RX-11121270 |
|---|---|
| USD | $2,000,000 |
| CAD | $2,803,700 |
| CNY | 元14,229,540 |
| EUR | €1,721,022 |
| GBP | £1,497,846 |
| RUB | ₽161,555,400 |
| HOA Fees | $1,335 |
| Bedrooms | 2 |
| Bathrooms | 3.00 |
| Full Baths | 3 |
| Total Square Footage | 1,838 |
| Living Square Footage | 1,571 |
| Square Footage | Tax Rolls |
| Acres | 0.05 |
| Year Built | 2025 |
| Type | Residential |
| Sub-Type | Condo or Coop |
| Restrictions | Other |
| Style | Other Arch |
| Unit Floor | 30 |
| Status | Active |
| HOPA | No Hopa |
| Membership Equity | No |
Community Information
| Address | 700 Ne 24th Street #3002 |
|---|---|
| Area | 2320 |
| Subdivision | BAY BREEZE |
| City | Miami |
| County | Miami-Dade |
| State | FL |
| Zip Code | 33137 |
Amenities
| Amenities | Basketball, Billiards, Cabana, Community Room, Elevator, Exercise Room, Game Room, Lobby, Manager on Site, Playground, Pool, Tennis |
|---|---|
| Utilities | Public Sewer, Public Water |
| Parking | Assigned, Garage - Building |
| # of Garages | 1 |
| Is Waterfront | Yes |
| Waterfront | Bay |
| Has Pool | No |
| Pool | Heated |
| Pets Allowed | Yes |
| Subdivision Amenities | Basketball, Billiards, Cabana, Community Room, Elevator, Exercise Room, Game Room, Lobby, Manager on Site, Playground, Pool, Community Tennis Courts |
Interior
| Interior Features | Closet Cabinets, Custom Mirror, Elevator, Entry Lvl Lvng Area, Foyer, Cook Island, Walk-in Closet |
|---|---|
| Appliances | Cooktop, Dishwasher, Dryer, Microwave, Refrigerator, Smoke Detector, Wall Oven, Washer |
| Heating | Central |
| Cooling | Central |
| Fireplace | No |
| # of Stories | 62 |
| Stories | 62.00 |
| Furnished | Unfurnished |
| Master Bedroom | Dual Sinks, Separate Shower, Separate Tub |
Exterior
| Exterior Features | Open Balcony, Tennis Court |
|---|---|
| Lot Description | < 1/4 Acre |
| Windows | Blinds |
| Construction | Block, CBS, Concrete |
| Front Exposure | West |
Additional Information
| Date Listed | September 5th, 2025 |
|---|---|
| Days on Market | 37 |
| Zoning | 4604 |
| Foreclosure | No |
| Short Sale | No |
| RE / Bank Owned | No |
| HOA Fees | 1335 |
| Parcel ID | 0132300250180 |
Room Dimensions
| Master Bedroom | 16 x 11 |
|---|---|
| Living Room | 36 x 14 |
| Kitchen | 14 x 14 |
Listing Details
| Office | Engel & Volkers Wellington |
|---|---|
| westwindrealty@aol.com |

