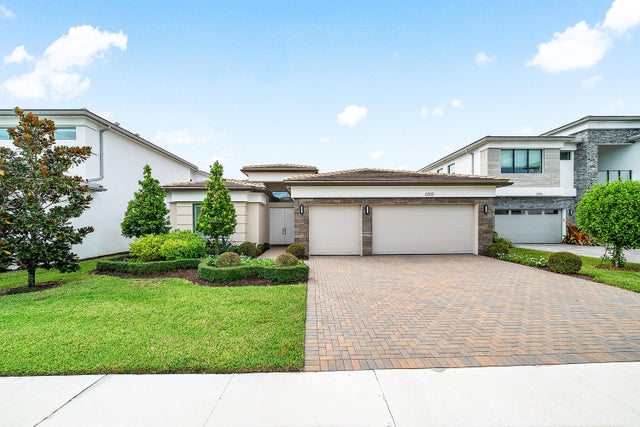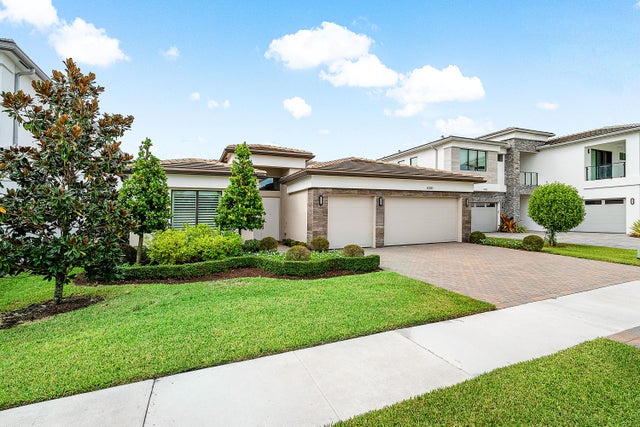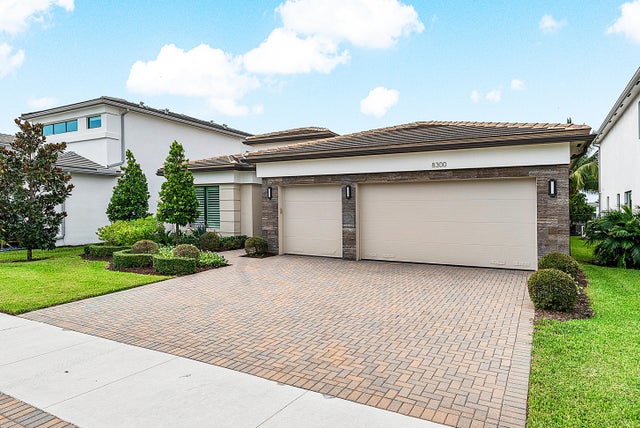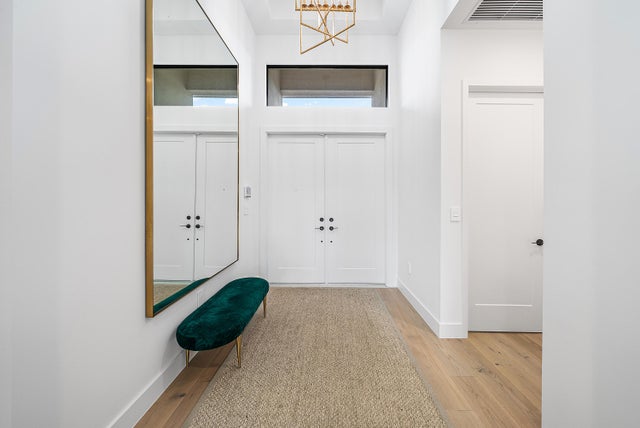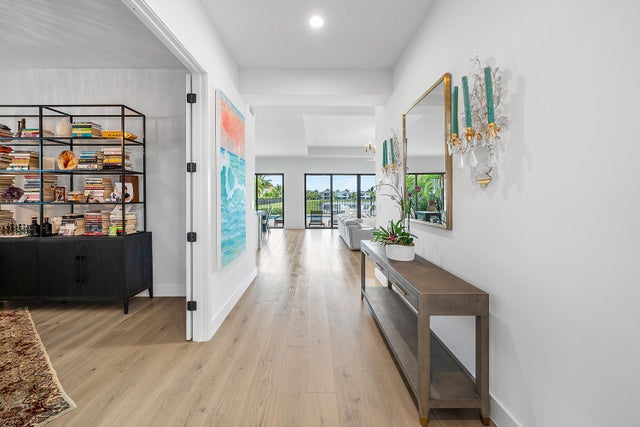About 8300 Fishhawk Falls Court
Exquisite single-family estate with 3 bedrooms + office, 3.5 baths, 3-car garage, and a private pool on an expanded premium lot with rare long lake views. The open layout showcases soaring ceilings, designer lighting, hardwood floors, and custom upgrades. A chef's kitchen with granite countertops, custom cabinetry, and professional appliances anchors the home. The primary suite features a spa-quality bath and custom closets, while additional en-suite bedrooms and an office add versatility. Outdoor living offers extended patios, upgraded pavers, landscaped grounds, and panoramic vistas. Community amenities include a clubhouse, resort-style pools with cabanas and splash pad, fitness center, tennis, pickleball, basketball, lounges, restaurant, play areas, and lifestyle programming.Exquisite single-family estate with 3 bedrooms + office, 3.5 baths, 3-car garage, and a private pool on an expanded premium lot with rare long lake views. The refined open layout features soaring ceilings, designer lighting, rich hardwood floors, and custom upgrades throughout. A chef's kitchen with granite countertops, upgraded cabinetry, and professional appliances anchors the living space. The luxurious primary suite offers a spa-quality bath and custom closets, while additional en-suite bedrooms and a private office provide versatility. Outdoor living is defined by extended patios, upgraded pavers, professionally landscaped grounds, and panoramic lake vistas. Community amenities include a world-class clubhouse, resort-style pools with cabanas and a splash pad, a state-of-the-art fitness center, tennis, pickleball, and basketball courts, elegant lounges, a restaurant, children's play areas, and curated lifestyle programming.
Features of 8300 Fishhawk Falls Court
| MLS® # | RX-11121294 |
|---|---|
| USD | $1,900,000 |
| CAD | $2,663,515 |
| CNY | 元13,518,063 |
| EUR | €1,634,971 |
| GBP | £1,422,954 |
| RUB | ₽153,477,630 |
| HOA Fees | $653 |
| Bedrooms | 3 |
| Bathrooms | 4.00 |
| Full Baths | 3 |
| Half Baths | 1 |
| Total Square Footage | 3,718 |
| Living Square Footage | 3,086 |
| Square Footage | Tax Rolls |
| Acres | 0.18 |
| Year Built | 2022 |
| Type | Residential |
| Sub-Type | Single Family Detached |
| Restrictions | Buyer Approval, Lease OK |
| Unit Floor | 0 |
| Status | Active |
| HOPA | No Hopa |
| Membership Equity | No |
Community Information
| Address | 8300 Fishhawk Falls Court |
|---|---|
| Area | 4750 |
| Subdivision | BRIDGES MIZNER PUD BRIDGES SOUTH PLAT SEVEN |
| City | Boca Raton |
| County | Palm Beach |
| State | FL |
| Zip Code | 33496 |
Amenities
| Amenities | Basketball, Cafe/Restaurant, Clubhouse, Community Room, Exercise Room, Fitness Trail, Game Room, Manager on Site, Pickleball, Pool, Spa-Hot Tub, Street Lights, Tennis, Business Center, Cabana |
|---|---|
| Utilities | Cable, 3-Phase Electric, Gas Natural, Public Sewer, Public Water |
| Parking | Driveway, Garage - Attached |
| # of Garages | 3 |
| View | Lake |
| Is Waterfront | Yes |
| Waterfront | Lake |
| Has Pool | Yes |
| Pool | Heated, Equipment Included |
| Boat Services | No Wake Zone |
| Pets Allowed | Restricted |
| Subdivision Amenities | Basketball, Cafe/Restaurant, Clubhouse, Community Room, Exercise Room, Fitness Trail, Game Room, Manager on Site, Pickleball, Pool, Spa-Hot Tub, Street Lights, Community Tennis Courts, Business Center, Cabana |
| Security | Private Guard |
Interior
| Interior Features | Cook Island |
|---|---|
| Appliances | Auto Garage Open, Cooktop, Dishwasher, Disposal, Dryer, Microwave, Range - Gas, Refrigerator, Smoke Detector, Washer, Water Heater - Gas, TV Antenna |
| Heating | Electric |
| Cooling | Electric |
| Fireplace | No |
| # of Stories | 1 |
| Stories | 1.00 |
| Furnished | Unfurnished |
| Master Bedroom | None |
Exterior
| Exterior Features | Auto Sprinkler, Open Patio |
|---|---|
| Lot Description | < 1/4 Acre |
| Windows | Hurricane Windows |
| Roof | Concrete Tile |
| Construction | CBS |
| Front Exposure | North |
Additional Information
| Date Listed | September 5th, 2025 |
|---|---|
| Days on Market | 37 |
| Zoning | AGR-PU |
| Foreclosure | No |
| Short Sale | No |
| RE / Bank Owned | No |
| HOA Fees | 653 |
| Parcel ID | 00424632100007230 |
Room Dimensions
| Master Bedroom | 15 x 18 |
|---|---|
| Living Room | 20 x 24 |
| Kitchen | 14 x 12 |
Listing Details
| Office | LoKation |
|---|---|
| mls@lokationre.com |

