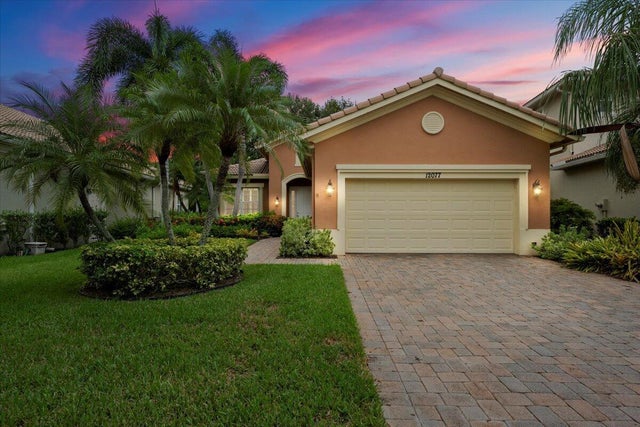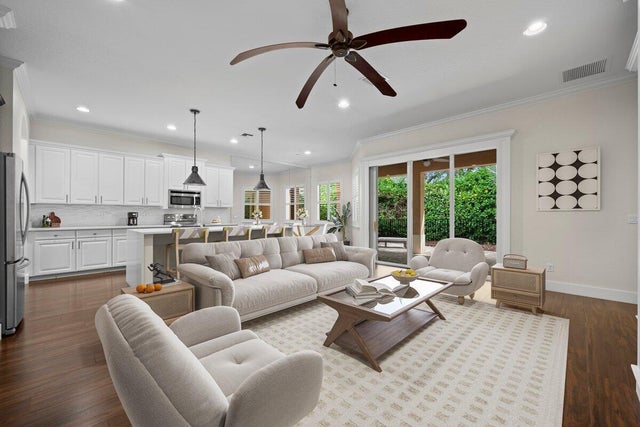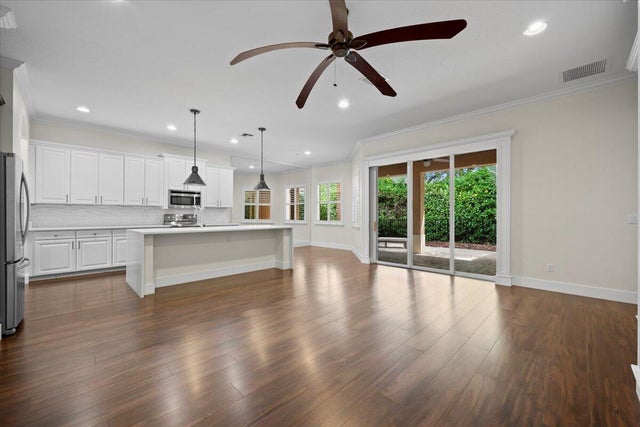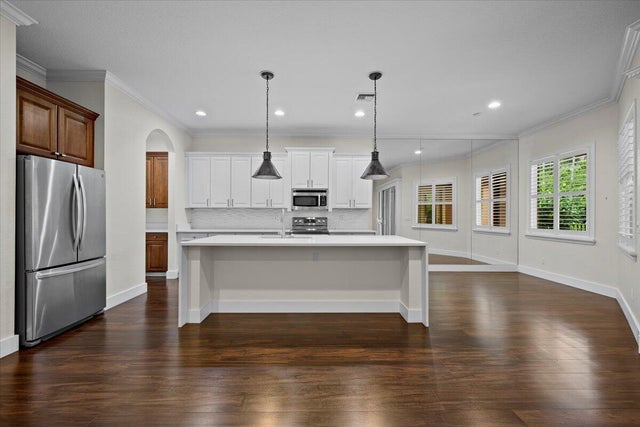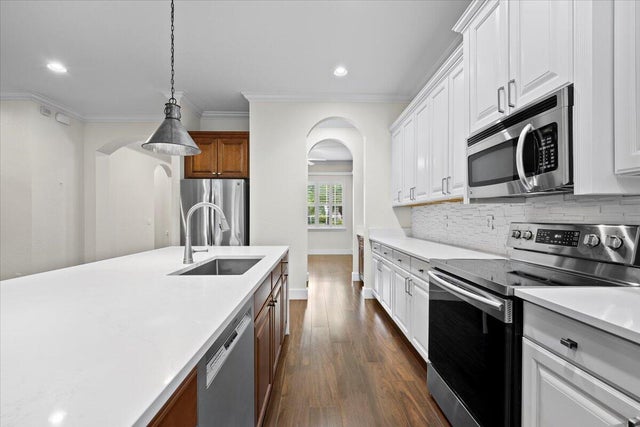About 12077 Aviles Circle
Designed for effortless living, this gated Paloma residence boasts an efficient floor plan with no stairs, ensuring comfort and accessibility throughout. 3 bedrooms, 2.5 bathrooms and a flex space that can be a den/office or a formal dining room.The recently updated kitchen features quartz countertops and an expansive island with a waterfall edge, blending timeless luxury with a modern twist. Premium appliances make cooking a dream. Ample storage with a large pantry and pull out shelves in the cabinets do the trick.Impact windows provide peace of mind and interior plantation shutters provide style. Laminate floors bring warmth, and easy upkeep. A covered patio off the great room provides a setting for relaxation.Only minutes to the dog friendly beach, I95, Turnpike, Gardens Mall for world class shopping, restaurants, and PBI Airport is only 12 miles away. Welcome home!
Features of 12077 Aviles Circle
| MLS® # | RX-11121300 |
|---|---|
| USD | $849,000 |
| CAD | $1,193,142 |
| CNY | 元6,042,673 |
| EUR | €732,307 |
| GBP | £645,382 |
| RUB | ₽68,252,299 |
| HOA Fees | $414 |
| Bedrooms | 3 |
| Bathrooms | 3.00 |
| Full Baths | 2 |
| Half Baths | 1 |
| Total Square Footage | 2,683 |
| Living Square Footage | 2,001 |
| Square Footage | Tax Rolls |
| Acres | 0.15 |
| Year Built | 2011 |
| Type | Residential |
| Sub-Type | Single Family Detached |
| Restrictions | Lease OK |
| Style | Mediterranean, Ranch |
| Unit Floor | 0 |
| Status | Active |
| HOPA | No Hopa |
| Membership Equity | No |
Community Information
| Address | 12077 Aviles Circle |
|---|---|
| Area | 5310 |
| Subdivision | PALOMA |
| Development | Paloma |
| City | Palm Beach Gardens |
| County | Palm Beach |
| State | FL |
| Zip Code | 33418 |
Amenities
| Amenities | Bike - Jog, Clubhouse, Exercise Room, Playground, Pool, Sidewalks, Spa-Hot Tub |
|---|---|
| Utilities | Cable, 3-Phase Electric, Public Sewer, Public Water |
| Parking | Driveway, Garage - Attached |
| # of Garages | 2 |
| View | Garden |
| Is Waterfront | No |
| Waterfront | None |
| Has Pool | No |
| Pets Allowed | Restricted |
| Subdivision Amenities | Bike - Jog, Clubhouse, Exercise Room, Playground, Pool, Sidewalks, Spa-Hot Tub |
| Security | Gate - Unmanned, Security Sys-Owned |
| Guest House | No |
Interior
| Interior Features | Built-in Shelves, Closet Cabinets, Custom Mirror, Foyer, Cook Island, Pantry, Stack Bedrooms, Walk-in Closet |
|---|---|
| Appliances | Auto Garage Open, Dishwasher, Disposal, Dryer, Freezer, Ice Maker, Microwave, Range - Electric, Refrigerator, Smoke Detector, Washer, Water Heater - Elec |
| Heating | Central, Electric |
| Cooling | Ceiling Fan, Central, Electric |
| Fireplace | No |
| # of Stories | 1 |
| Stories | 1.00 |
| Furnished | Unfurnished |
| Master Bedroom | Dual Sinks, Mstr Bdrm - Ground, Separate Shower, Separate Tub |
Exterior
| Exterior Features | Auto Sprinkler, Covered Patio, Open Patio |
|---|---|
| Lot Description | < 1/4 Acre |
| Windows | Blinds, Impact Glass, Plantation Shutters |
| Roof | Barrel |
| Construction | CBS, Frame/Stucco |
| Front Exposure | Southwest |
School Information
| Elementary | Timber Trace Elementary School |
|---|---|
| Middle | Watson B. Duncan Middle School |
| High | William T. Dwyer High School |
Additional Information
| Date Listed | September 5th, 2025 |
|---|---|
| Days on Market | 58 |
| Zoning | RL3(ci |
| Foreclosure | No |
| Short Sale | No |
| RE / Bank Owned | No |
| HOA Fees | 414 |
| Parcel ID | 52424136100010180 |
Room Dimensions
| Master Bedroom | 16 x 13 |
|---|---|
| Bedroom 2 | 11 x 11 |
| Bedroom 3 | 11 x 11 |
| Living Room | 19 x 17 |
| Kitchen | 12 x 9 |
| Bonus Room | 12 x 12 |
Listing Details
| Office | The Agency Florida LLC |
|---|---|
| howard.elfman@theagencyre.com |

