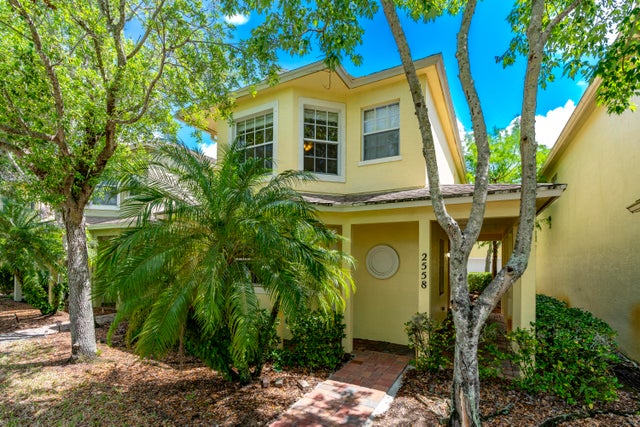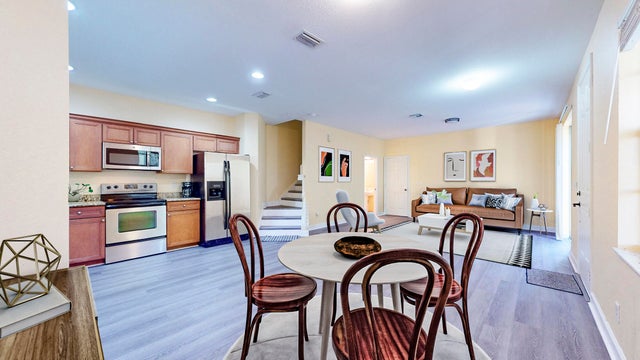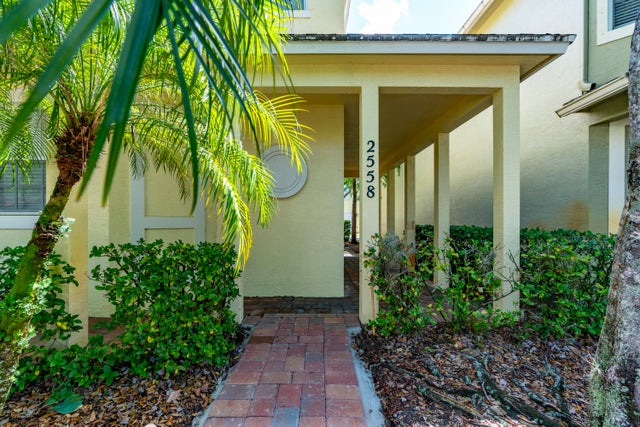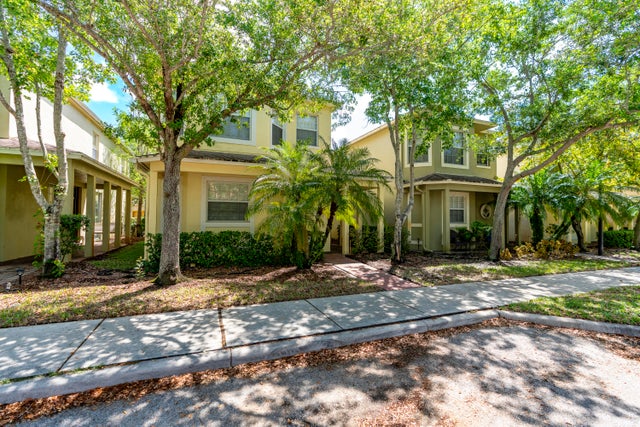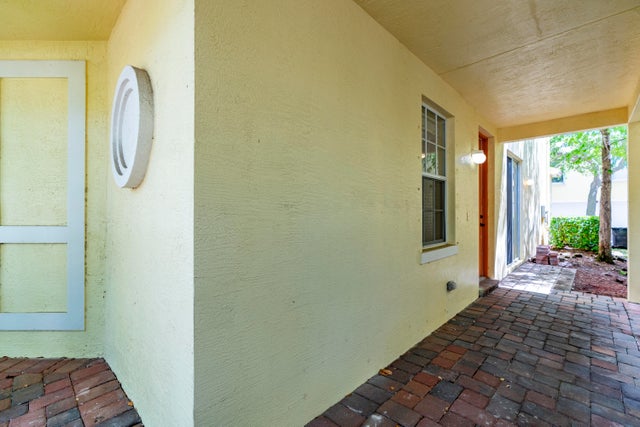About 2558 Se Pineland Drive
Welcome to East Lake Village! Experience modern comfort and style in this charming two-story home, boasting 3 bedrooms and 2.1 bathrooms. The property features brand-new laminate flooring throughout, adding a touch of sophistication to every room. The kitchen shines with stainless steel appliances and elegant granite countertops, perfect for culinary enthusiasts. Ideally situated near St. Lucie Medical Center, scenic parks, delightful restaurants, and the beautiful Jensen Beach, this home offers the perfect blend of convenience and lifestyle. Don't miss the opportunity to make this home your own!
Features of 2558 Se Pineland Drive
| MLS® # | RX-11121319 |
|---|---|
| USD | $319,000 |
| CAD | $446,434 |
| CNY | 元2,268,234 |
| EUR | €273,876 |
| GBP | £239,221 |
| RUB | ₽25,282,058 |
| HOA Fees | $259 |
| Bedrooms | 3 |
| Bathrooms | 3.00 |
| Full Baths | 2 |
| Half Baths | 1 |
| Total Square Footage | 2,128 |
| Living Square Footage | 1,481 |
| Square Footage | Tax Rolls |
| Acres | 0.06 |
| Year Built | 2007 |
| Type | Residential |
| Sub-Type | Single Family Detached |
| Restrictions | Buyer Approval, Lease OK w/Restrict |
| Style | < 4 Floors, Traditional |
| Unit Floor | 0 |
| Status | Active |
| HOPA | No Hopa |
| Membership Equity | No |
Community Information
| Address | 2558 Se Pineland Drive |
|---|---|
| Area | 7190 |
| Subdivision | EAST LAKE VILLAGE NO 3 |
| City | Port Saint Lucie |
| County | St. Lucie |
| State | FL |
| Zip Code | 34952 |
Amenities
| Amenities | Bike - Jog, Fitness Trail, Internet Included, Manager on Site, Playground, Pool, Sidewalks, Street Lights |
|---|---|
| Utilities | Cable, 3-Phase Electric, Public Sewer, Public Water |
| Parking | 2+ Spaces, Driveway, Garage - Attached, Street |
| # of Garages | 2 |
| View | Garden |
| Is Waterfront | No |
| Waterfront | None |
| Has Pool | No |
| Pets Allowed | Yes |
| Subdivision Amenities | Bike - Jog, Fitness Trail, Internet Included, Manager on Site, Playground, Pool, Sidewalks, Street Lights |
| Security | None |
Interior
| Interior Features | Entry Lvl Lvng Area, Pantry, Split Bedroom, Walk-in Closet, Upstairs Living Area |
|---|---|
| Appliances | Auto Garage Open, Dishwasher, Disposal, Dryer, Microwave, Range - Electric, Refrigerator, Smoke Detector, Washer, Water Heater - Elec |
| Heating | Central, Electric |
| Cooling | Ceiling Fan, Central, Electric |
| Fireplace | No |
| # of Stories | 2 |
| Stories | 2.00 |
| Furnished | Unfurnished |
| Master Bedroom | Combo Tub/Shower, Mstr Bdrm - Upstairs |
Exterior
| Exterior Features | Auto Sprinkler, Open Patio |
|---|---|
| Lot Description | < 1/4 Acre |
| Windows | Blinds |
| Roof | Comp Shingle |
| Construction | Block, Concrete |
| Front Exposure | East |
Additional Information
| Date Listed | September 5th, 2025 |
|---|---|
| Days on Market | 52 |
| Zoning | RES |
| Foreclosure | No |
| Short Sale | No |
| RE / Bank Owned | No |
| HOA Fees | 259 |
| Parcel ID | 440150402710000 |
Room Dimensions
| Master Bedroom | 0 x 0 |
|---|---|
| Living Room | 0 x 0 |
| Kitchen | 0 x 0 |
Listing Details
| Office | LPT Realty, LLC |
|---|---|
| flbrokers@lptrealty.com |

