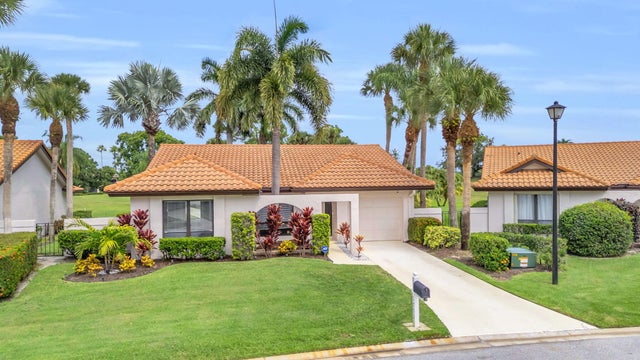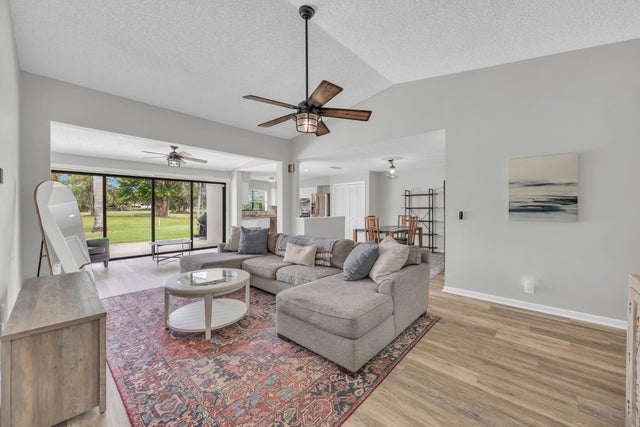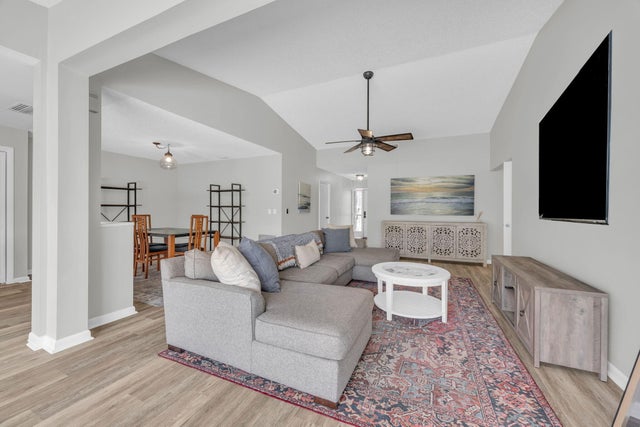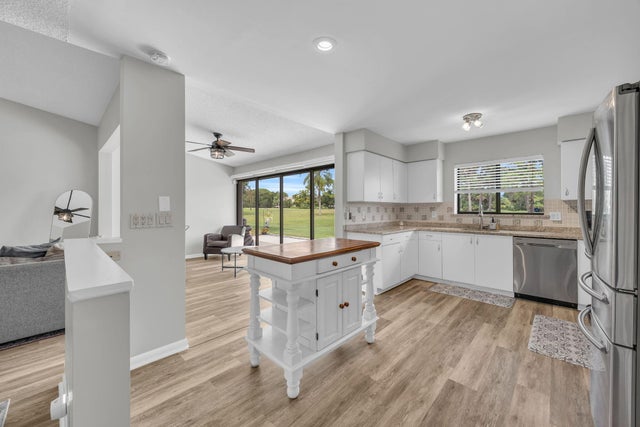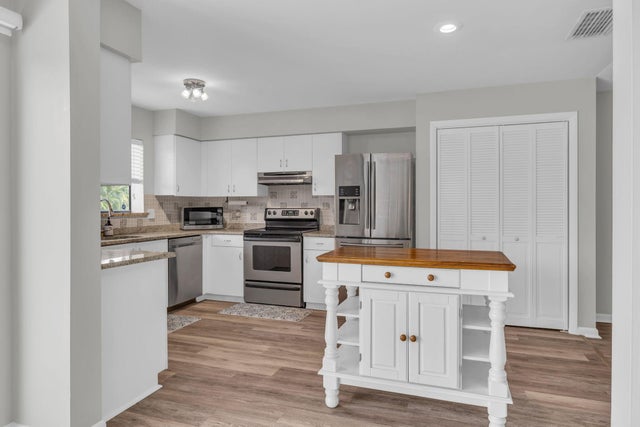About 3753 Sw Pheasant
Experience the ultimate golf course living with this beautiful home, located in Martin Downs Country Club. Enjoy incredible views and the largest patio in the neighborhood. Situated on a championship course, the glass sliders off of the main living area and primary bedroom open completely to the patio. New motorized screens can be lowered to enjoy the breeze 24/7. Inside, you'll feel natural light filling a spacious, open-concept floor plan. Three bedrooms, two bath, and the kitchen, dining room, and living room flow seamlessly, creating the perfect space for entertaining and everyday living within this tight-knit community.Enjoy golf, and resort-style amenities, all set across 10 acres of completely fenced grounds. Residents can enjoy swimming pools and a hot tub; a variety of sports courts including clay tennis courts, four pickleball courts, a basketball/multi-purpose concrete court, and a beach volleyball court; a walking trail with fitness stations; a dog park; play fields; and a sandy beach play area. The grounds also feature a playground, a 1,600 sq/ft open-air "Grace Pavilion," and a 2,500 sq/ft "Summers Clubhouse." This home has been meticulously cared for with new updates throughout, making it truly move-in ready. The extensive list of improvements includes new interior and exterior paint, new epoxy flooring in the garage, new landscaping, new ductwork and insulation, a new washer and dryer, and a new hot water heater. This home offers the perfect blend of comfort, style, and amazing views, ready for you to enjoy.
Features of 3753 Sw Pheasant
| MLS® # | RX-11121336 |
|---|---|
| USD | $399,000 |
| CAD | $559,338 |
| CNY | 元2,838,793 |
| EUR | €343,344 |
| GBP | £298,820 |
| RUB | ₽32,230,302 |
| HOA Fees | $360 |
| Bedrooms | 3 |
| Bathrooms | 2.00 |
| Full Baths | 2 |
| Total Square Footage | 1,978 |
| Living Square Footage | 1,686 |
| Square Footage | Tax Rolls |
| Acres | 0.13 |
| Year Built | 1985 |
| Type | Residential |
| Sub-Type | Single Family Detached |
| Restrictions | Buyer Approval, Comercial Vehicles Prohibited, Interview Required, No Boat, No RV |
| Style | < 4 Floors |
| Unit Floor | 0 |
| Status | Pending |
| HOPA | No Hopa |
| Membership Equity | No |
Community Information
| Address | 3753 Sw Pheasant |
|---|---|
| Area | 9 - Palm City |
| Subdivision | PHEASANT RUN AT MARTIN DOWNS (AKA MARTIN DOWNS PLA |
| Development | PHEASANT RUN at Martin Downs |
| City | Palm City |
| County | Martin |
| State | FL |
| Zip Code | 34990 |
Amenities
| Amenities | Clubhouse, Dog Park, Fitness Trail, Golf Course, Pickleball, Picnic Area, Playground, Pool, Sidewalks, Spa-Hot Tub, Street Lights, Tennis |
|---|---|
| Utilities | Cable, 3-Phase Electric, Public Sewer, Public Water, Underground |
| Parking | 2+ Spaces, Driveway, Garage - Attached |
| # of Garages | 1 |
| View | Golf, Clubhouse |
| Is Waterfront | No |
| Waterfront | None |
| Has Pool | No |
| Pets Allowed | Yes |
| Subdivision Amenities | Clubhouse, Dog Park, Fitness Trail, Golf Course Community, Pickleball, Picnic Area, Playground, Pool, Sidewalks, Spa-Hot Tub, Street Lights, Community Tennis Courts |
| Security | Gate - Manned, Motion Detector |
Interior
| Interior Features | Built-in Shelves, Ctdrl/Vault Ceilings, Split Bedroom, Walk-in Closet |
|---|---|
| Appliances | Auto Garage Open, Dishwasher, Disposal, Dryer, Range - Electric, Refrigerator, Smoke Detector, Washer/Dryer Hookup, Water Heater - Elec |
| Heating | Central, Electric |
| Cooling | Ceiling Fan, Central, Electric |
| Fireplace | No |
| # of Stories | 1 |
| Stories | 1.00 |
| Furnished | Unfurnished |
| Master Bedroom | Mstr Bdrm - Ground, Separate Shower |
Exterior
| Exterior Features | Auto Sprinkler, Open Patio, Open Porch |
|---|---|
| Lot Description | < 1/4 Acre |
| Windows | Blinds, Single Hung Metal |
| Roof | Barrel |
| Construction | CBS, Concrete, Frame/Stucco |
| Front Exposure | Southeast |
School Information
| Middle | Hidden Oaks Middle School |
|---|---|
| High | Martin County High School |
Additional Information
| Date Listed | September 5th, 2025 |
|---|---|
| Days on Market | 36 |
| Zoning | PUD-R |
| Foreclosure | No |
| Short Sale | No |
| RE / Bank Owned | No |
| HOA Fees | 360 |
| Parcel ID | 143840004000000600 |
Room Dimensions
| Master Bedroom | 11 x 14 |
|---|---|
| Bedroom 2 | 12 x 11 |
| Bedroom 3 | 11 x 12 |
| Family Room | 13 x 14 |
| Living Room | 18 x 14 |
| Kitchen | 16 x 11 |
Listing Details
| Office | RE/MAX Gold |
|---|---|
| richard.mckinney@remax.net |

