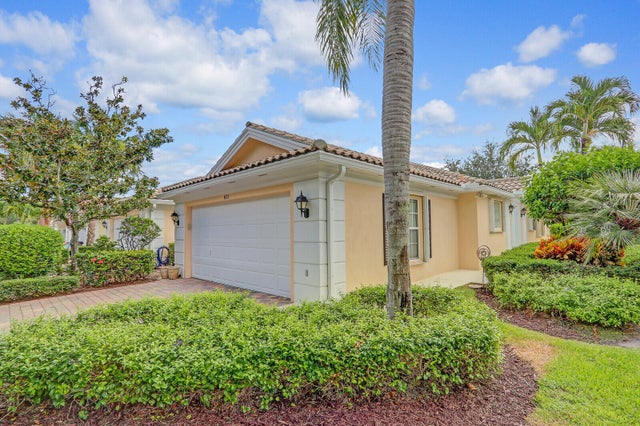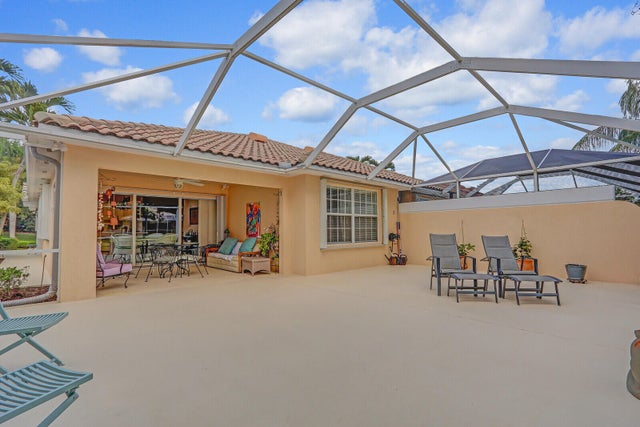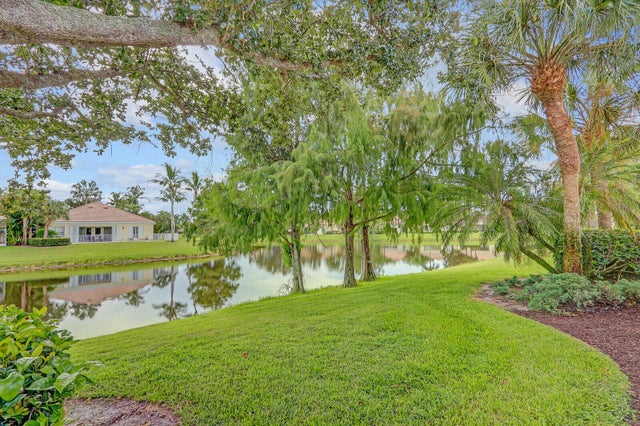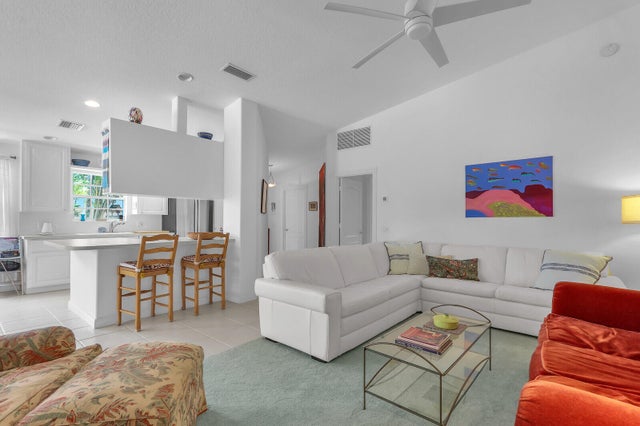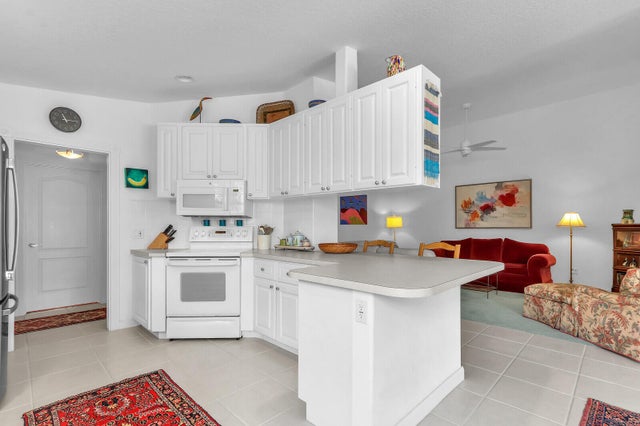About 631 Hudson Bay Drive
Welcome to this rarely available Divosta Capri model. Upon entering, you'll immediately notice the open floor plan and the bright, airy feel. This home is designed for both comfort and style, featuring a new refrigerator (2025) and A/C (2024). The spacious primary bedroom is a peaceful retreat, featuring a spacious bath room and serene lake views. A unique and highly sought-after feature of this model is that both bedrooms function as private suites, offering exceptional flexibility for guests or family. This light-filled home boasts plenty of living space, including a formal living and dining area. Ideal location placing you close to the best restaurants, shopping, I95 and approx 7 minutes to the beach!
Features of 631 Hudson Bay Drive
| MLS® # | RX-11121341 |
|---|---|
| USD | $595,000 |
| CAD | $834,101 |
| CNY | 元4,233,288 |
| EUR | €512,004 |
| GBP | £445,609 |
| RUB | ₽48,062,732 |
| HOA Fees | $546 |
| Bedrooms | 2 |
| Bathrooms | 2.00 |
| Full Baths | 2 |
| Total Square Footage | 2,119 |
| Living Square Footage | 1,513 |
| Square Footage | Tax Rolls |
| Acres | 0.11 |
| Year Built | 2002 |
| Type | Residential |
| Sub-Type | Townhouse / Villa / Row |
| Restrictions | Buyer Approval, No Boat, No Lease 1st Year, No RV |
| Style | Villa |
| Unit Floor | 0 |
| Status | Active |
| HOPA | No Hopa |
| Membership Equity | No |
Community Information
| Address | 631 Hudson Bay Drive |
|---|---|
| Area | 5310 |
| Subdivision | ISLES AT PALM BEACH GARDENS |
| Development | The Isles |
| City | Palm Beach Gardens |
| County | Palm Beach |
| State | FL |
| Zip Code | 33410 |
Amenities
| Amenities | Bocce Ball, Clubhouse, Exercise Room, Internet Included, Manager on Site, Pickleball, Pool, Sidewalks, Street Lights, Tennis |
|---|---|
| Utilities | 3-Phase Electric, Public Sewer, Public Water |
| Parking | Garage - Attached |
| # of Garages | 2 |
| View | Lake |
| Is Waterfront | Yes |
| Waterfront | Lake |
| Has Pool | No |
| Pets Allowed | Restricted |
| Subdivision Amenities | Bocce Ball, Clubhouse, Exercise Room, Internet Included, Manager on Site, Pickleball, Pool, Sidewalks, Street Lights, Community Tennis Courts |
| Security | None |
Interior
| Interior Features | Ctdrl/Vault Ceilings, Foyer, Split Bedroom |
|---|---|
| Appliances | Auto Garage Open, Dishwasher, Disposal, Dryer, Microwave, Range - Electric, Refrigerator, Washer, Water Heater - Elec |
| Heating | Central |
| Cooling | Central |
| Fireplace | No |
| # of Stories | 1 |
| Stories | 1.00 |
| Furnished | Unfurnished |
| Master Bedroom | Dual Sinks, Separate Shower |
Exterior
| Exterior Features | Screened Patio |
|---|---|
| Lot Description | < 1/4 Acre |
| Windows | Blinds, Drapes |
| Roof | Barrel, Concrete Tile |
| Construction | Concrete |
| Front Exposure | West |
School Information
| Elementary | Timber Trace Elementary School |
|---|---|
| Middle | Watson B. Duncan Middle School |
| High | William T. Dwyer High School |
Additional Information
| Date Listed | September 5th, 2025 |
|---|---|
| Days on Market | 37 |
| Zoning | RL3(ci |
| Foreclosure | No |
| Short Sale | No |
| RE / Bank Owned | No |
| HOA Fees | 546 |
| Parcel ID | 52424136030001670 |
Room Dimensions
| Master Bedroom | 15 x 13 |
|---|---|
| Dining Room | 14 x 9 |
| Living Room | 18 x 15 |
| Kitchen | 12 x 10 |
Listing Details
| Office | Compass Florida LLC |
|---|---|
| brokerfl@compass.com |

