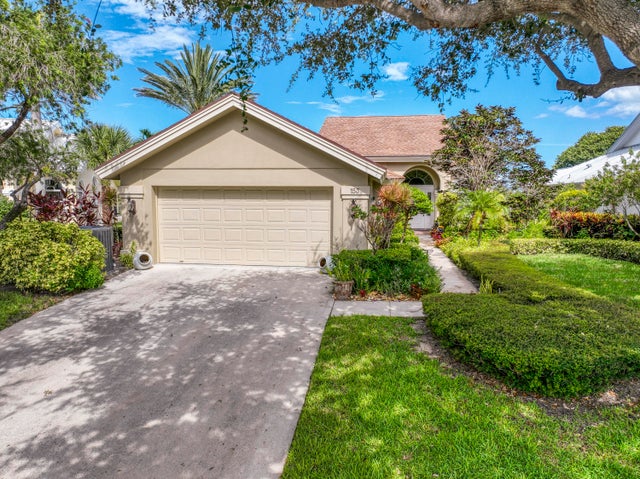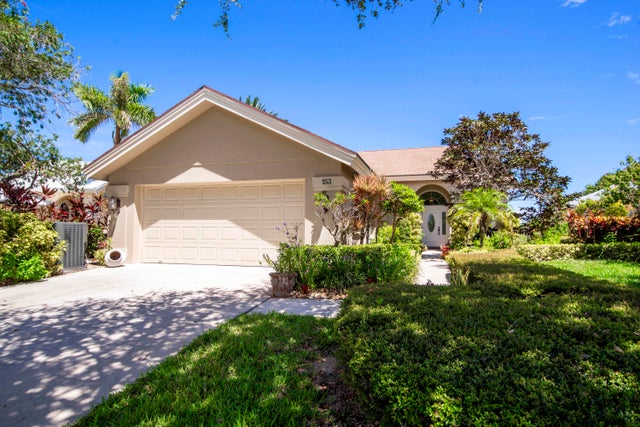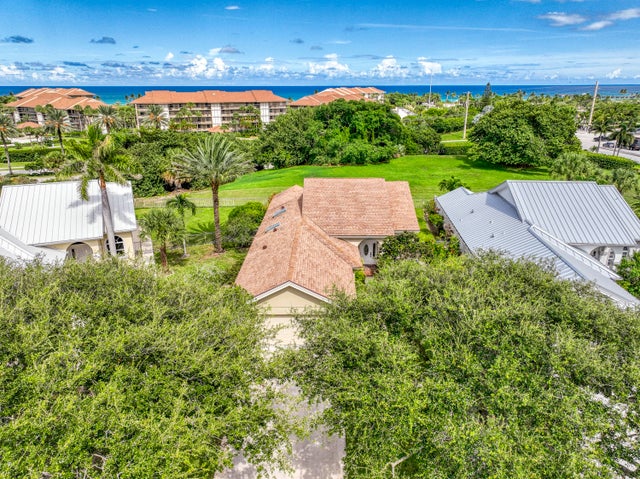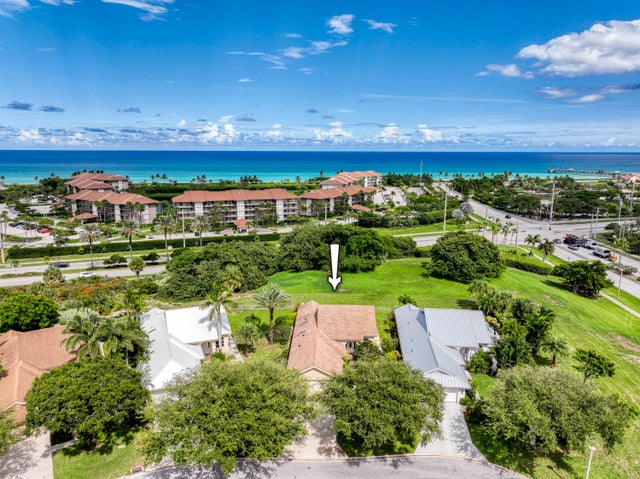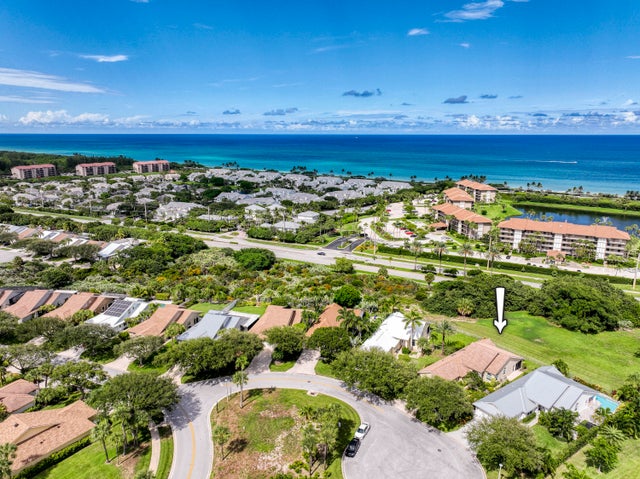About 153 Ridge Road
This stunning one-of-a-kind custom designed Bluffs DiVosta model is larger and has an exclusive intuitive layout. DiVosta built 4 special homes for their family on the exclusive Ridge Road cul-de-sac closest to the beach. The major design changes are a dedicated brightly lit breakfast area upon entering the home, large arched windows, a vaulted ceiling in the middle bedroom and re-designed bathroom layouts with real skylights. ALL Bluffs homes should have been like this! The Ridge at the Bluffs is situated in the center of all that Jupiter has to offer and is just steps to the beach, Ocean Cay Park and the Bluffs Shopping Plaza. Jupiter has become a mecca of highly rated restaurants, luxury retail and lifestyle brands as well as health-food establishments. Amenities include dedicatedPickle Ball courts, tennis, huge community pool and basketball, as well as a dog-park that overlooks the intracoastal waterway. Be in the middle of it all that Jupiter and the Northern Palm Beaches have to offer.
Features of 153 Ridge Road
| MLS® # | RX-11121358 |
|---|---|
| USD | $1,249,000 |
| CAD | $1,758,130 |
| CNY | 元8,918,485 |
| EUR | €1,081,043 |
| GBP | £941,607 |
| RUB | ₽99,930,866 |
| HOA Fees | $301 |
| Bedrooms | 3 |
| Bathrooms | 2.00 |
| Full Baths | 2 |
| Total Square Footage | 2,729 |
| Living Square Footage | 1,935 |
| Square Footage | Tax Rolls |
| Acres | 0.15 |
| Year Built | 1987 |
| Type | Residential |
| Sub-Type | Single Family Detached |
| Restrictions | Buyer Approval, Lease OK w/Restrict, No RV |
| Style | Traditional |
| Unit Floor | 0 |
| Status | Active |
| HOPA | No Hopa |
| Membership Equity | No |
Community Information
| Address | 153 Ridge Road |
|---|---|
| Area | 5200 |
| Subdivision | Ridge at the Bluffs |
| Development | The Bluffs |
| City | Jupiter |
| County | Palm Beach |
| State | FL |
| Zip Code | 33477 |
Amenities
| Amenities | Basketball, Bike - Jog, Dog Park, Internet Included, Manager on Site, Pickleball, Picnic Area, Playground, Pool, Sidewalks, Street Lights, Tennis, Whirlpool |
|---|---|
| Utilities | Cable, 3-Phase Electric, Public Sewer, Public Water |
| Parking | 2+ Spaces, Garage - Attached |
| # of Garages | 2 |
| View | Garden |
| Is Waterfront | No |
| Waterfront | None |
| Has Pool | No |
| Pets Allowed | Restricted |
| Subdivision Amenities | Basketball, Bike - Jog, Dog Park, Internet Included, Manager on Site, Pickleball, Picnic Area, Playground, Pool, Sidewalks, Street Lights, Community Tennis Courts, Whirlpool |
Interior
| Interior Features | Entry Lvl Lvng Area, Pantry, Sky Light(s), Split Bedroom, Volume Ceiling, Walk-in Closet |
|---|---|
| Appliances | Auto Garage Open, Dishwasher, Dryer, Freezer, Ice Maker, Microwave, Range - Electric, Refrigerator, Smoke Detector, Washer, Water Heater - Elec |
| Heating | Central, Electric |
| Cooling | Central, Electric |
| Fireplace | No |
| # of Stories | 1 |
| Stories | 1.00 |
| Furnished | Furnished, Unfurnished |
| Master Bedroom | Dual Sinks, Mstr Bdrm - Ground, Separate Shower, Separate Tub |
Exterior
| Exterior Features | Auto Sprinkler, Covered Patio, Fence, Screened Patio |
|---|---|
| Lot Description | < 1/4 Acre, West of US-1 |
| Windows | Hurricane Windows, Impact Glass |
| Roof | Comp Shingle |
| Construction | CBS, Concrete |
| Front Exposure | West |
School Information
| Elementary | Lighthouse Elementary School |
|---|---|
| Middle | Independence Middle School |
| High | William T. Dwyer High School |
Additional Information
| Date Listed | September 5th, 2025 |
|---|---|
| Days on Market | 39 |
| Zoning | R2(cit |
| Foreclosure | No |
| Short Sale | No |
| RE / Bank Owned | No |
| HOA Fees | 300.67 |
| Parcel ID | 30434116020002600 |
Room Dimensions
| Master Bedroom | 16 x 12 |
|---|---|
| Bedroom 2 | 14 x 12 |
| Bedroom 3 | 12 x 12 |
| Dining Room | 12 x 8 |
| Living Room | 27 x 19 |
| Kitchen | 12 x 9 |
Listing Details
| Office | Echo Fine Properties |
|---|---|
| jeff@jeffrealty.com |

