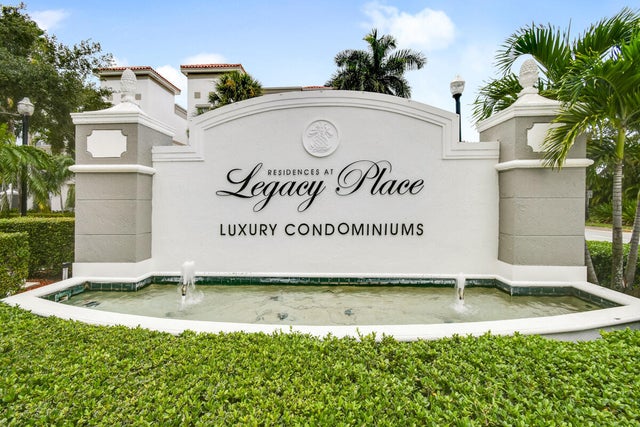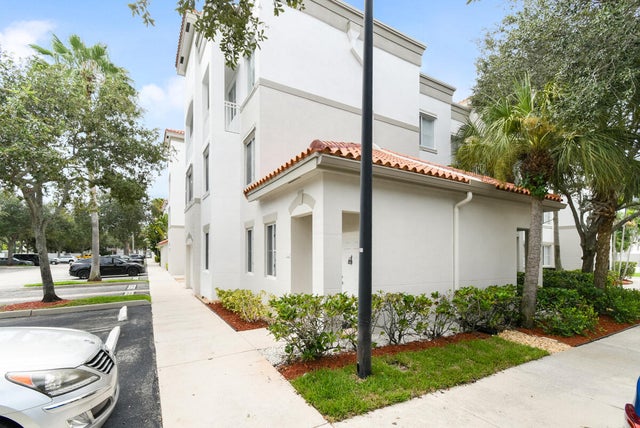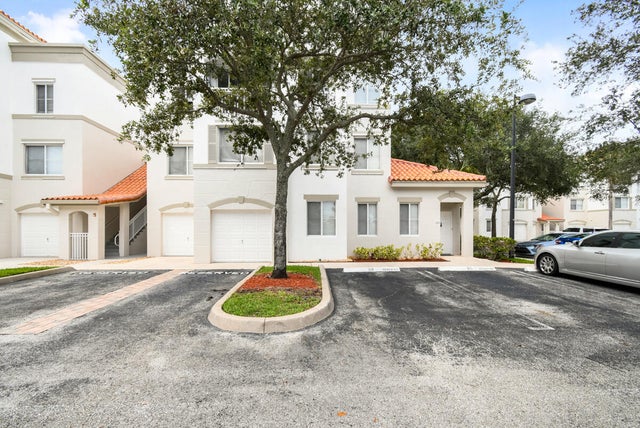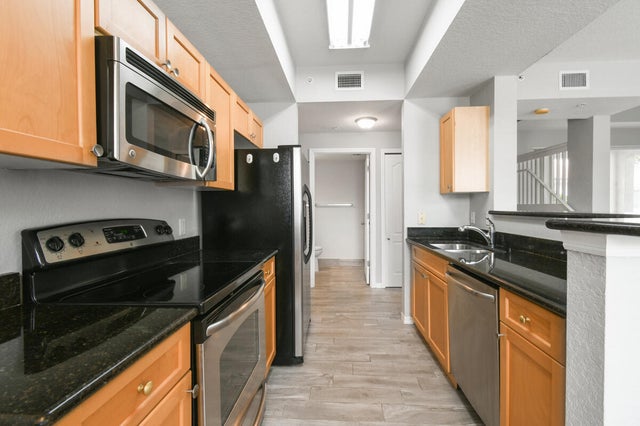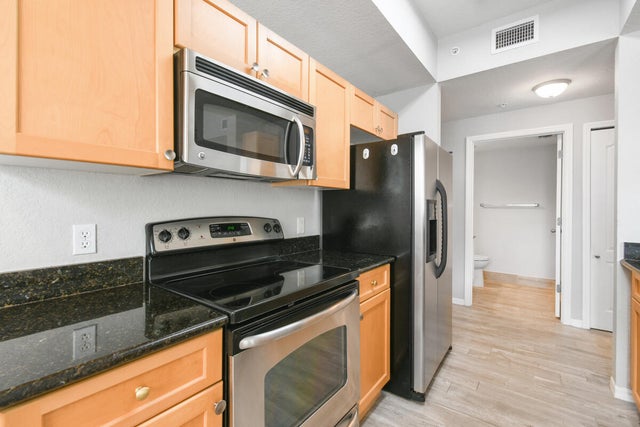About 11012 Legacy Drive #102
Newly available 3 bedroom2.5 bath condo with ONE CAR ATTACHED GARAGE in the heart of PBG in Legacy Place. The condo offers tile plank flooring on first floor, corner unit custom closets, granite counters & stainless steel appliances.You will love the ammenties that include pool, tennis, pickelball, gym & club house. Centrally located to shopping, I-95, restaurants and much more.
Features of 11012 Legacy Drive #102
| MLS® # | RX-11121443 |
|---|---|
| USD | $419,000 |
| CAD | $587,333 |
| CNY | 元2,985,375 |
| EUR | €360,554 |
| GBP | £313,799 |
| RUB | ₽34,051,627 |
| HOA Fees | $575 |
| Bedrooms | 3 |
| Bathrooms | 3.00 |
| Full Baths | 2 |
| Half Baths | 1 |
| Total Square Footage | 1,454 |
| Living Square Footage | 1,454 |
| Square Footage | Tax Rolls |
| Acres | 0.00 |
| Year Built | 2003 |
| Type | Residential |
| Sub-Type | Condo or Coop |
| Restrictions | Buyer Approval, Comercial Vehicles Prohibited |
| Unit Floor | 1 |
| Status | Price Change |
| HOPA | No Hopa |
| Membership Equity | No |
Community Information
| Address | 11012 Legacy Drive #102 |
|---|---|
| Area | 5260 |
| Subdivision | RESIDENCES AT LEGACY PLACE CONDO |
| Development | Legacy Place |
| City | Palm Beach Gardens |
| County | Palm Beach |
| State | FL |
| Zip Code | 33410 |
Amenities
| Amenities | Exercise Room, Manager on Site, Pool |
|---|---|
| Utilities | Cable, 3-Phase Electric, Public Sewer, Public Water |
| Parking | Assigned, Carport - Attached, Driveway |
| # of Garages | 1 |
| View | Garden |
| Is Waterfront | No |
| Waterfront | None |
| Has Pool | No |
| Pets Allowed | Yes |
| Unit | Corner |
| Subdivision Amenities | Exercise Room, Manager on Site, Pool |
| Guest House | No |
Interior
| Interior Features | Pantry, Split Bedroom, Walk-in Closet |
|---|---|
| Appliances | Dishwasher, Dryer, Microwave, Refrigerator, Washer |
| Heating | Central |
| Cooling | Ceiling Fan, Central |
| Fireplace | No |
| # of Stories | 2 |
| Stories | 2.00 |
| Furnished | Unfurnished |
| Master Bedroom | Mstr Bdrm - Upstairs |
Exterior
| Exterior Features | Open Patio |
|---|---|
| Lot Description | West of US-1 |
| Construction | Block |
| Front Exposure | South |
Additional Information
| Date Listed | September 5th, 2025 |
|---|---|
| Days on Market | 36 |
| Zoning | PCD(ci |
| Foreclosure | No |
| Short Sale | No |
| RE / Bank Owned | No |
| HOA Fees | 575.25 |
| Parcel ID | 52434206150021020 |
Room Dimensions
| Master Bedroom | 13 x 13 |
|---|---|
| Living Room | 8 x 10 |
| Kitchen | 8 x 10 |
Listing Details
| Office | NV Realty Group, LLC |
|---|---|
| info@nvrealtygroup.com |

