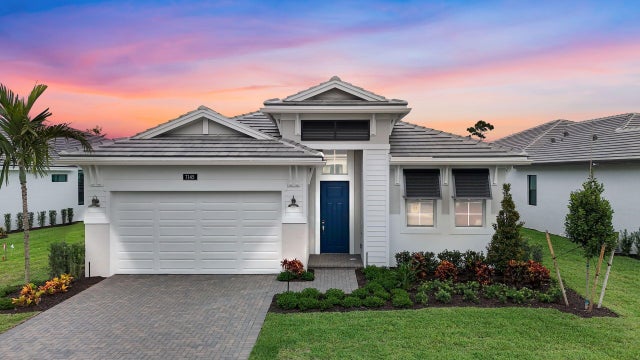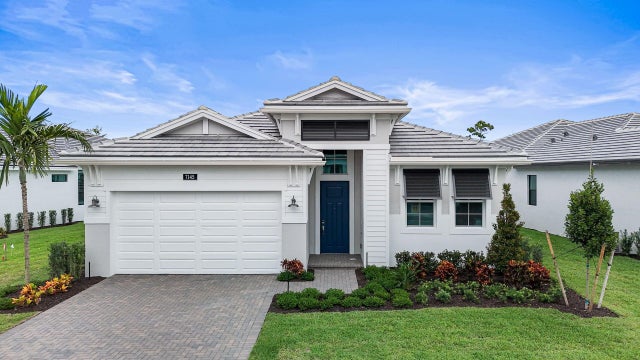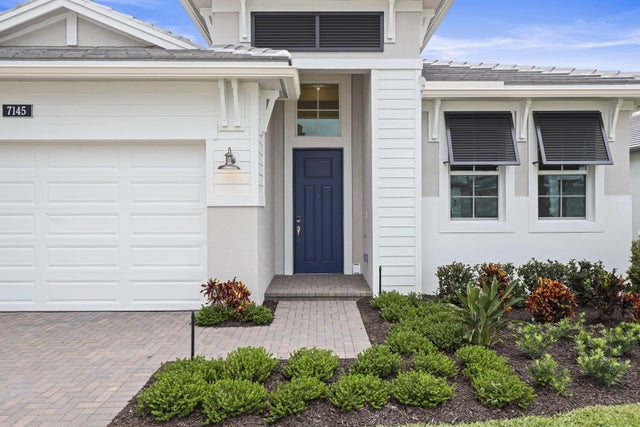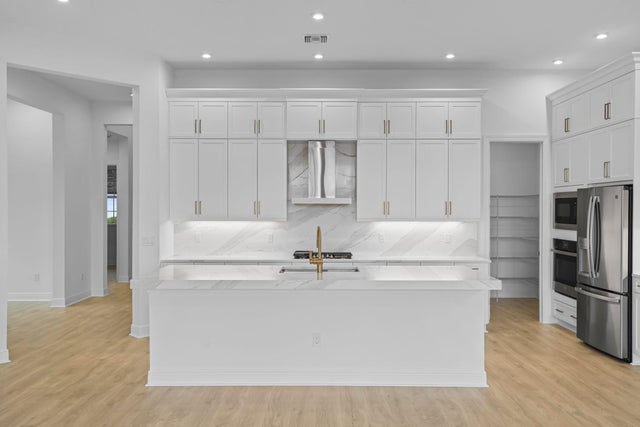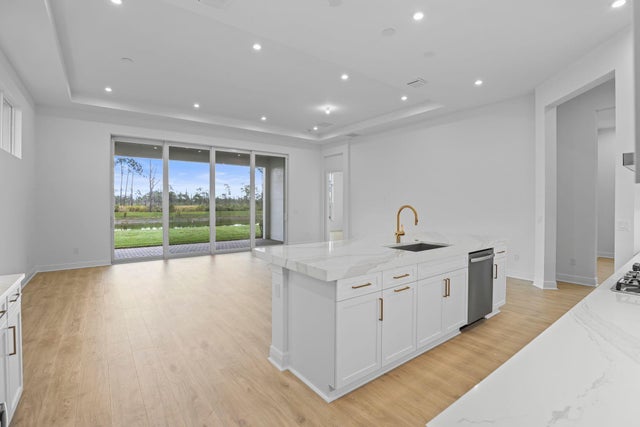About 7145 Se Amalfi Lane
**New Construction** Move-in-ready available. East facing Julia floorplan with expansive water views and plenty of room for a pool! This move in ready new construction home features 2 bedrooms, 2 bathrooms, a flex space, and 2 car garage. The kitchen is designed for both function and style, featuring GE profile appliances, second-tier cabinets, and a large island with 3'' quartz countertops that's perfect for gathering. A 10' x 16' sliding glass door floods the great room with natural light and opens up to the lanai overlooking the lake and creating an easy floor between indoor and outdoor spaces. The owner's suite overlooks the water, giving you a private retreat with a view.Set on an oversized homesite, there space to design the backyard how you've always wanted. Cove Royale is a gated community where neighbors can enjoy the pool & cabana, all just minutes from Stuart's beaches, dining, shopping, and just a few minutes from 95.
Features of 7145 Se Amalfi Lane
| MLS® # | RX-11121461 |
|---|---|
| USD | $899,990 |
| CAD | $1,261,651 |
| CNY | 元6,403,222 |
| EUR | €774,451 |
| GBP | £674,023 |
| RUB | ₽72,699,122 |
| HOA Fees | $357 |
| Bedrooms | 2 |
| Bathrooms | 2.00 |
| Full Baths | 2 |
| Total Square Footage | 2,732 |
| Living Square Footage | 1,968 |
| Square Footage | Developer |
| Acres | 0.18 |
| Year Built | 2025 |
| Type | Residential |
| Sub-Type | Single Family Detached |
| Restrictions | Other |
| Unit Floor | 0 |
| Status | Active |
| HOPA | No Hopa |
| Membership Equity | No |
Community Information
| Address | 7145 Se Amalfi Lane |
|---|---|
| Area | 14 - Hobe Sound/Stuart - South of Cove Rd |
| Subdivision | COVE ROYALE PUD PHASE 1 |
| Development | Cove Royale |
| City | Stuart |
| County | Martin |
| State | FL |
| Zip Code | 34997 |
Amenities
| Amenities | Pool, Sidewalks, Street Lights |
|---|---|
| Utilities | Public Sewer, Public Water |
| # of Garages | 2 |
| View | Pond |
| Is Waterfront | Yes |
| Waterfront | Pond |
| Has Pool | No |
| Pets Allowed | Yes |
| Subdivision Amenities | Pool, Sidewalks, Street Lights |
Interior
| Interior Features | Entry Lvl Lvng Area, Foyer, Cook Island, Pantry, Volume Ceiling, Walk-in Closet |
|---|---|
| Appliances | Cooktop, Dishwasher, Disposal, Dryer, Microwave, Refrigerator, Wall Oven, Washer |
| Heating | Central |
| Cooling | Central |
| Fireplace | No |
| # of Stories | 1 |
| Stories | 1.00 |
| Furnished | Unfurnished |
| Master Bedroom | Mstr Bdrm - Ground, Separate Shower, Separate Tub |
Exterior
| Lot Description | < 1/4 Acre |
|---|---|
| Windows | Impact Glass |
| Roof | Concrete Tile |
| Construction | CBS |
| Front Exposure | West |
School Information
| Elementary | Pinewood Elementary School |
|---|---|
| Middle | Dr. David L. Anderson Middle School |
| High | South Fork High School |
Additional Information
| Date Listed | September 5th, 2025 |
|---|---|
| Days on Market | 37 |
| Zoning | res |
| Foreclosure | No |
| Short Sale | No |
| RE / Bank Owned | No |
| HOA Fees | 357 |
| Parcel ID | 343841003000006300 |
Room Dimensions
| Master Bedroom | 14 x 16.2 |
|---|---|
| Bedroom 2 | 12.8 x 10.6 |
| Den | 12.6 x 12 |
| Living Room | 24.4 x 18.4 |
| Kitchen | 18.1 x 10 |
Listing Details
| Office | KSH Realty LLC |
|---|---|
| mfriedman@kolter.com |

