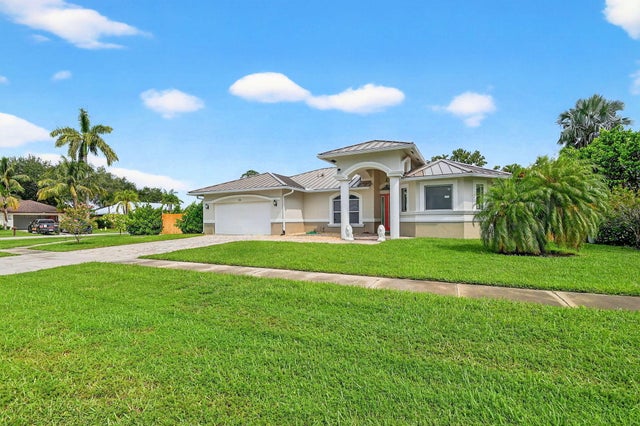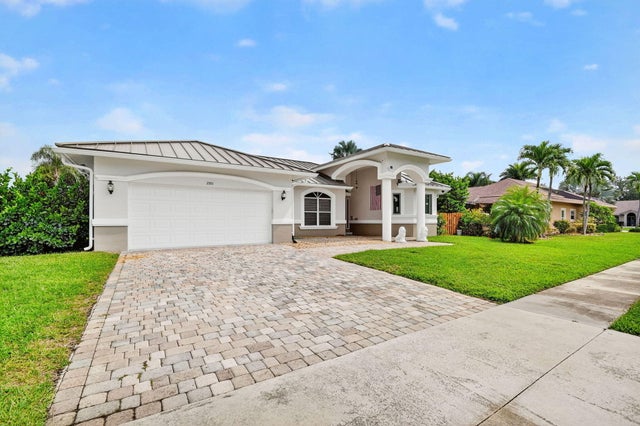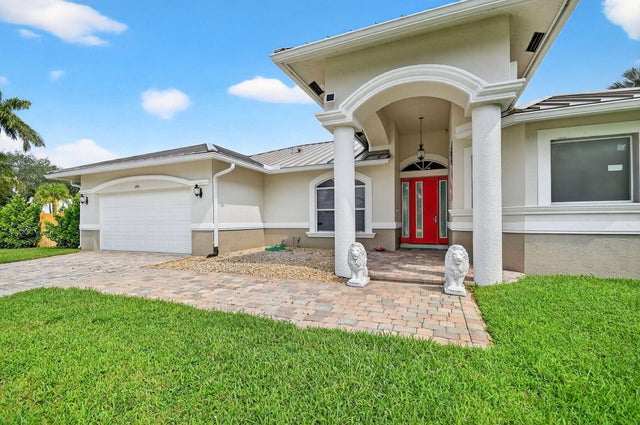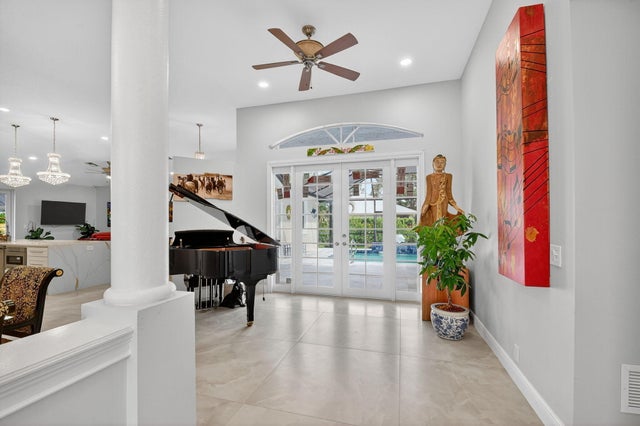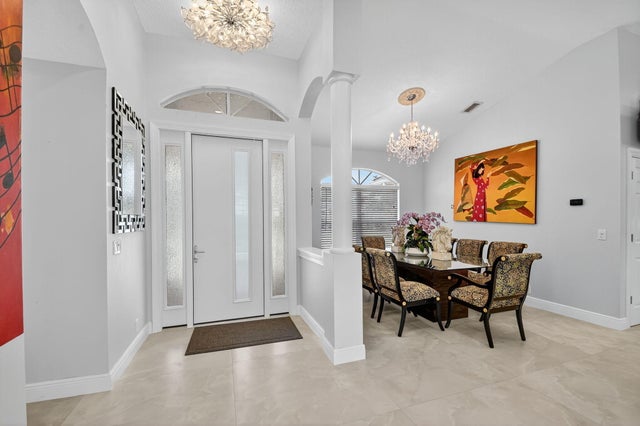About 2701 Yarmouth Drive
This home is completely renovated with an open 4/2.5 split plan in a Beautifully maintained neighborhood with NO HOAMinutes to POLO Fields, Restaurants and shoppingA-Rated Schools!!OVER $240,000 in UPGRADES!!!Freshly painted inside and outNew Metal RoofNew Impact Windows and DoorsNew Custom Kitchen with Waterfall IslandQuartz Countertops and Top of the line appliancesNew GeneratorNew A/C and Tankless Water HeaterNew 46x46 Porcelain Tile throughoutSolar Heated Pool with waterfall and custom tile patioVaulted CeilingsRenovated BathroomsAll Chandeliers are excluded from sale except the 2 that are over the Island in Kitchen
Features of 2701 Yarmouth Drive
| MLS® # | RX-11121463 |
|---|---|
| USD | $839,000 |
| CAD | $1,178,929 |
| CNY | 元5,977,959 |
| EUR | €719,510 |
| GBP | £623,894 |
| RUB | ₽67,539,164 |
| Bedrooms | 4 |
| Bathrooms | 3.00 |
| Full Baths | 2 |
| Half Baths | 1 |
| Total Square Footage | 2,919 |
| Living Square Footage | 2,233 |
| Square Footage | Tax Rolls |
| Acres | 0.30 |
| Year Built | 2001 |
| Type | Residential |
| Sub-Type | Single Family Detached |
| Restrictions | Lease OK |
| Unit Floor | 0 |
| Status | Pending |
| HOPA | No Hopa |
| Membership Equity | No |
Community Information
| Address | 2701 Yarmouth Drive |
|---|---|
| Area | 4110 |
| Subdivision | GREENVIEW SHORES 2 OF WELLINGTON |
| City | Wellington |
| County | Palm Beach |
| State | FL |
| Zip Code | 33414 |
Amenities
| Amenities | None |
|---|---|
| Utilities | Public Sewer, Public Water |
| # of Garages | 2 |
| Is Waterfront | No |
| Waterfront | None |
| Has Pool | Yes |
| Pool | Screened |
| Pets Allowed | Yes |
| Subdivision Amenities | None |
Interior
| Interior Features | Pantry, Split Bedroom |
|---|---|
| Appliances | Range - Electric, Refrigerator |
| Heating | Central |
| Cooling | Central |
| Fireplace | No |
| # of Stories | 1 |
| Stories | 1.00 |
| Furnished | Unfurnished |
| Master Bedroom | None |
Exterior
| Lot Description | 1/4 to 1/2 Acre |
|---|---|
| Construction | Frame/Stucco |
| Front Exposure | South |
Additional Information
| Date Listed | September 5th, 2025 |
|---|---|
| Days on Market | 40 |
| Zoning | WELL_P |
| Foreclosure | No |
| Short Sale | No |
| RE / Bank Owned | No |
| Parcel ID | 73414409020690090 |
Room Dimensions
| Master Bedroom | 25 x 13.5 |
|---|---|
| Living Room | 18 x 10 |
| Kitchen | 12 x 10 |
Listing Details
| Office | Madison Allied LLC |
|---|---|
| info@madisonallied.com |

