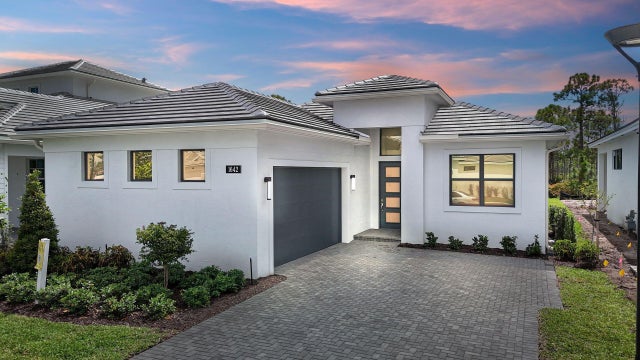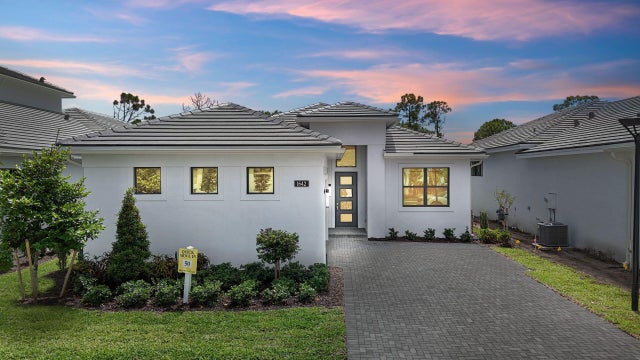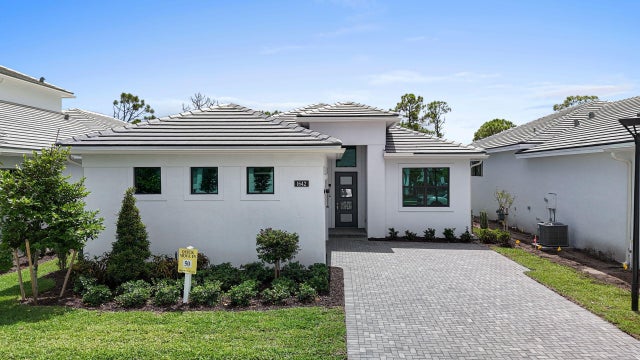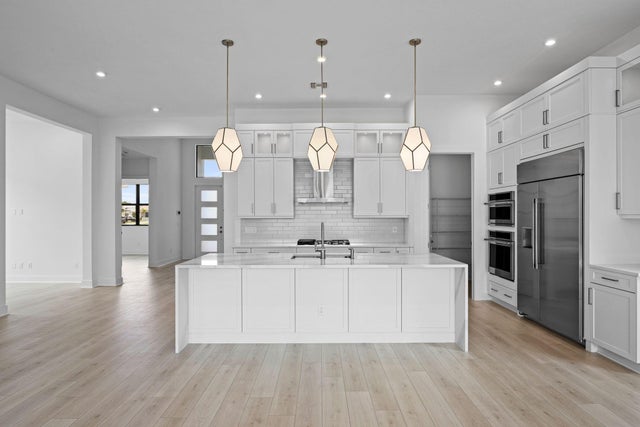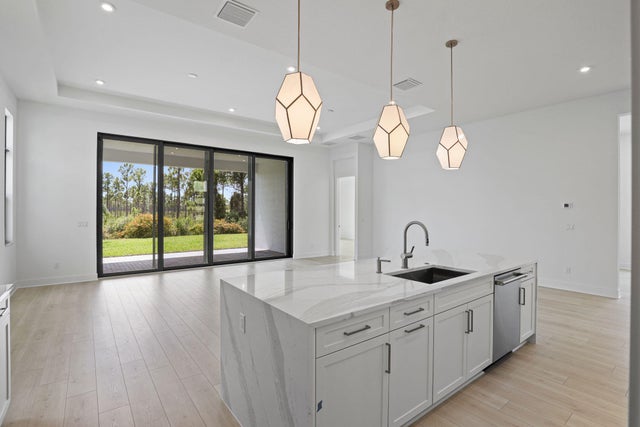About 1642 Se Blue Sky Place
**New Construction** Move-in-ready available. Backed by the scenic Atlantic Ridge State Park, this move-in ready Lila home in Cove Royale offers preserve views and added privacy. The Lila floorplan features 3 bedrooms, 3 bathrooms, a flex room, and a 2 car garage. The kitchen is design with high end finishes, including a 48'' refrigerator, 38'' gas range, quartz waterfall island, matte pearl backsplash, and second tier cabinets with display lighting for showing off all that beautiful kitchenware. A 10' x 16'' sliding glass door brings in all the natural light and connects the great rooms to the outdoors, making the views of the Atlantic Ridge State Park picturesque.The owner's suite and lanai both feature 4' extensions, creating additional living space indoors and out. Cove Royale is a gated community with a pool, cabana, located just minutes from Stuart's beaches, dining, shopping and 95
Features of 1642 Se Blue Sky Place
| MLS® # | RX-11121474 |
|---|---|
| USD | $999,990 |
| CAD | $1,401,836 |
| CNY | 元7,114,699 |
| EUR | €860,502 |
| GBP | £748,916 |
| RUB | ₽80,776,892 |
| HOA Fees | $357 |
| Bedrooms | 3 |
| Bathrooms | 3.00 |
| Full Baths | 3 |
| Total Square Footage | 2,938 |
| Living Square Footage | 2,196 |
| Square Footage | Developer |
| Acres | 0.15 |
| Year Built | 2025 |
| Type | Residential |
| Sub-Type | Single Family Detached |
| Restrictions | Other |
| Unit Floor | 0 |
| Status | Active |
| HOPA | No Hopa |
| Membership Equity | No |
Community Information
| Address | 1642 Se Blue Sky Place |
|---|---|
| Area | 14 - Hobe Sound/Stuart - South of Cove Rd |
| Subdivision | COVE ROYALE PUD PHASE 1 |
| Development | Cove Royale |
| City | Stuart |
| County | Martin |
| State | FL |
| Zip Code | 34997 |
Amenities
| Amenities | Pool, Sidewalks, Street Lights |
|---|---|
| Utilities | Public Sewer, Public Water |
| # of Garages | 2 |
| View | Preserve |
| Is Waterfront | No |
| Waterfront | None |
| Has Pool | No |
| Pets Allowed | Yes |
| Subdivision Amenities | Pool, Sidewalks, Street Lights |
Interior
| Interior Features | Foyer, Cook Island, Pantry, Volume Ceiling, Walk-in Closet |
|---|---|
| Appliances | Cooktop, Dishwasher, Disposal, Dryer, Microwave, Refrigerator, Wall Oven, Washer |
| Heating | Central |
| Cooling | Central |
| Fireplace | No |
| # of Stories | 1 |
| Stories | 1.00 |
| Furnished | Unfurnished |
| Master Bedroom | Mstr Bdrm - Ground, Separate Shower, Separate Tub |
Exterior
| Lot Description | < 1/4 Acre |
|---|---|
| Windows | Impact Glass |
| Roof | Concrete Tile |
| Construction | CBS |
| Front Exposure | North |
School Information
| Elementary | Pinewood Elementary School |
|---|---|
| Middle | Dr. David L. Anderson Middle School |
| High | South Fork High School |
Additional Information
| Date Listed | September 5th, 2025 |
|---|---|
| Days on Market | 37 |
| Zoning | res |
| Foreclosure | No |
| Short Sale | No |
| RE / Bank Owned | No |
| HOA Fees | 357 |
| Parcel ID | 343841003000005000 |
Room Dimensions
| Master Bedroom | 15.6 x 18.1 |
|---|---|
| Bedroom 2 | 12 x 10.1 |
| Bedroom 3 | 10.3 x 12.8 |
| Den | 12 x 9.11 |
| Living Room | 24.4 x 18.4 |
| Kitchen | 16.5 x 11.8 |
Listing Details
| Office | KSH Realty LLC |
|---|---|
| mfriedman@kolter.com |

