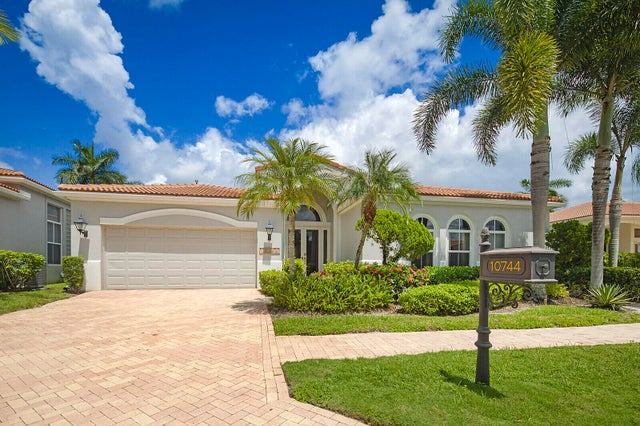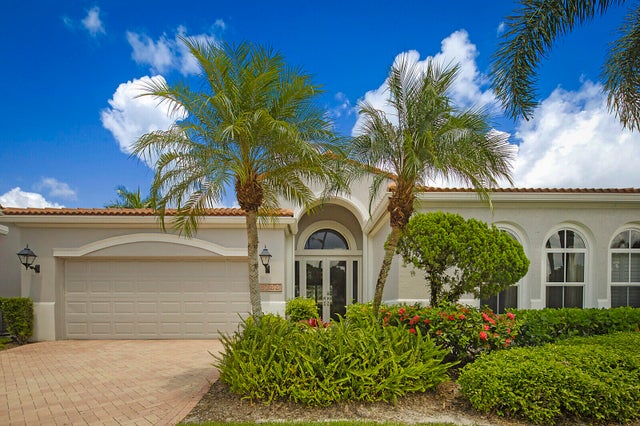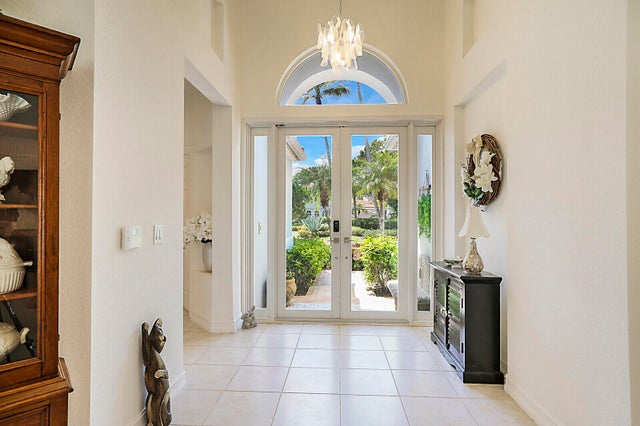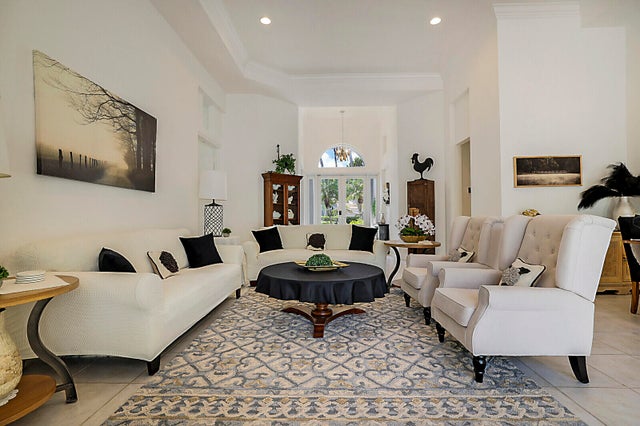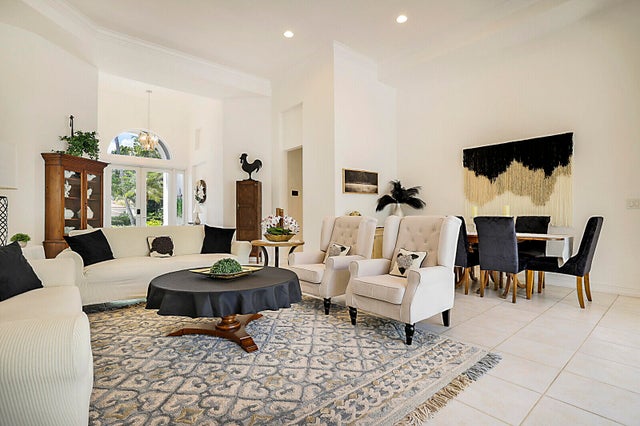About 10744 Waterford Place
This single level home has the perfect layout. Formal living and dining. Family room open to kitchen with soaring ceilings. 3 bedrooms, 3 full bathrooms, plus a den with built in desk, cabinets and shelving. Master suite has two walk in closets, dual vanities, linen closet plus separate shower and tub. Expanded laundry room has tons of counter space and storage. Stainless appliances. Ceramic tile throughout. Screened back patio with private pool. New roof 2019. New AC 2023. New impact windows 2024. Extra wide lot gives you peace and privacy. No two story homes in this neighborhood. Welcome home.
Features of 10744 Waterford Place
| MLS® # | RX-11121479 |
|---|---|
| USD | $650,000 |
| CAD | $912,431 |
| CNY | 元4,635,865 |
| EUR | €561,870 |
| GBP | £487,473 |
| RUB | ₽52,746,590 |
| HOA Fees | $719 |
| Bedrooms | 3 |
| Bathrooms | 3.00 |
| Full Baths | 3 |
| Total Square Footage | 2,897 |
| Living Square Footage | 2,278 |
| Square Footage | Floor Plan |
| Acres | 0.16 |
| Year Built | 2000 |
| Type | Residential |
| Sub-Type | Single Family Detached |
| Restrictions | Buyer Approval, Comercial Vehicles Prohibited, No Boat, No Lease 1st Year, No RV, No Truck |
| Unit Floor | 0 |
| Status | Pending |
| HOPA | No Hopa |
| Membership Equity | Yes |
Community Information
| Address | 10744 Waterford Place |
|---|---|
| Area | 5540 |
| Subdivision | IBIS GOLF AND COUNTRY CLUB 17 |
| Development | Cascaya |
| City | West Palm Beach |
| County | Palm Beach |
| State | FL |
| Zip Code | 33412 |
Amenities
| Amenities | Basketball, Bocce Ball, Cafe/Restaurant, Clubhouse, Dog Park, Exercise Room, Golf Course, Internet Included, Park, Pickleball, Playground, Pool, Spa-Hot Tub, Tennis |
|---|---|
| Utilities | Cable, 3-Phase Electric, Gas Natural, Public Sewer, Public Water |
| Parking | Garage - Attached |
| # of Garages | 2 |
| Is Waterfront | No |
| Waterfront | None |
| Has Pool | Yes |
| Pets Allowed | Yes |
| Subdivision Amenities | Basketball, Bocce Ball, Cafe/Restaurant, Clubhouse, Dog Park, Exercise Room, Golf Course Community, Internet Included, Park, Pickleball, Playground, Pool, Spa-Hot Tub, Community Tennis Courts |
| Security | Gate - Manned |
Interior
| Interior Features | Pantry, Walk-in Closet |
|---|---|
| Appliances | Auto Garage Open, Dishwasher, Disposal, Range - Gas, Refrigerator, Wall Oven, Washer/Dryer Hookup, Water Heater - Gas |
| Heating | Central |
| Cooling | Ceiling Fan, Central |
| Fireplace | No |
| # of Stories | 1 |
| Stories | 1.00 |
| Furnished | Furniture Negotiable |
| Master Bedroom | Dual Sinks, Spa Tub & Shower |
Exterior
| Exterior Features | Screened Patio |
|---|---|
| Lot Description | < 1/4 Acre |
| Roof | S-Tile |
| Construction | CBS |
| Front Exposure | South |
Additional Information
| Date Listed | September 5th, 2025 |
|---|---|
| Days on Market | 38 |
| Zoning | RPD |
| Foreclosure | No |
| Short Sale | No |
| RE / Bank Owned | No |
| HOA Fees | 719 |
| Parcel ID | 74414224140000080 |
Room Dimensions
| Master Bedroom | 15 x 14 |
|---|---|
| Living Room | 20 x 20 |
| Kitchen | 12 x 10 |
Listing Details
| Office | HomeSmart |
|---|---|
| dvarnadoe@hsmove.com |

