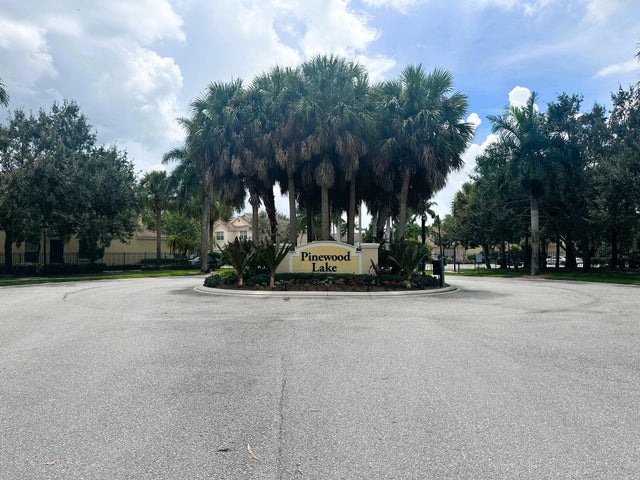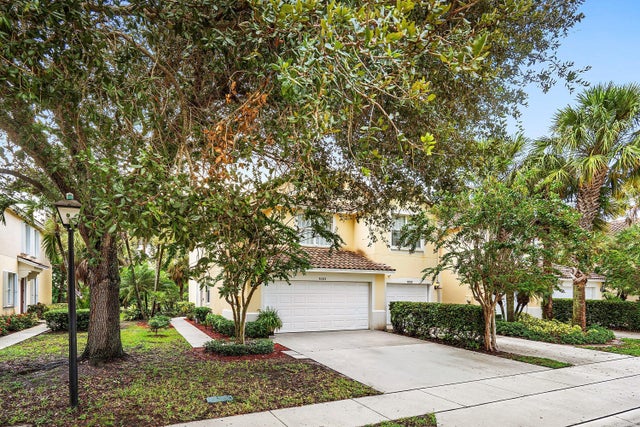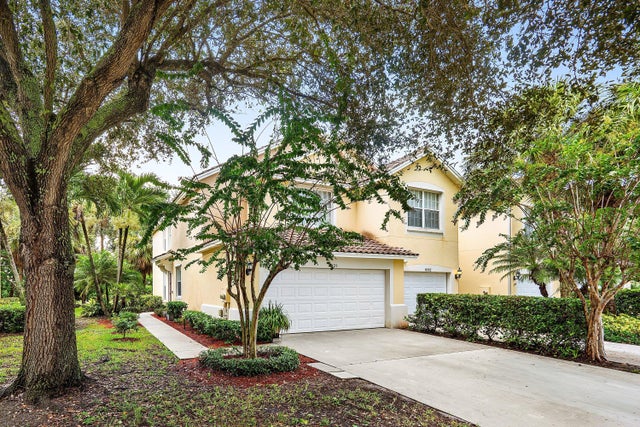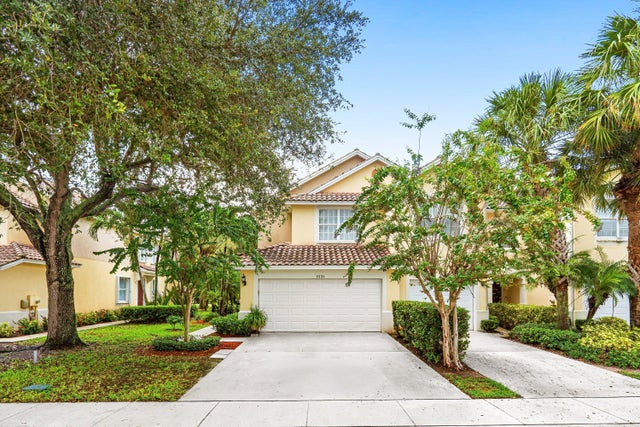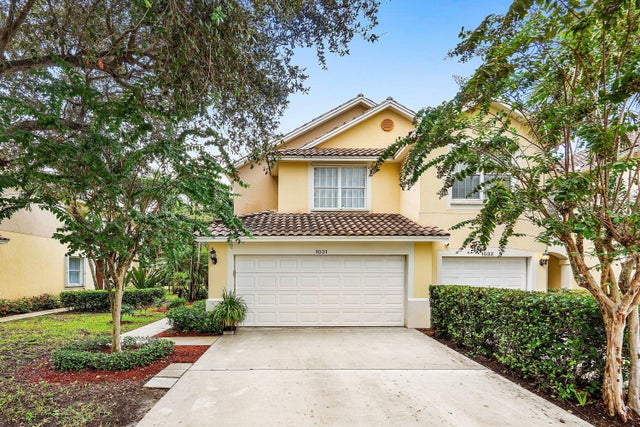About 1031 Pinewood Lake Court
Amazing corner unit with 3 Bedrooms UPSTAIRS, 2 & half bathroom, 2 car garage in a desirable gated community. Spacious townhouse with an open floor plan, garden view and within walking distance to community pool. The remodeled kitchen features tall cabinets, quartz countertop, new appliances and custom-built desk. The 1st floor with tile flooring, half bath remodeled. The master suite includes walk-in closet, master bathroom with shower & dual vanities. The air conditioner 2018 replaced, new tankless water heater. Great location close to schools, parks, library, Publix shopping center. Easy access to Turnpike & I-95. LOW association fee includes basic cable, building exterior maintenance and exterior insurance. All ages welcome and 2 pets. Special assessment due for the roof replacement.
Features of 1031 Pinewood Lake Court
| MLS® # | RX-11121504 |
|---|---|
| USD | $437,000 |
| CAD | $614,321 |
| CNY | 元3,111,877 |
| EUR | €379,229 |
| GBP | £332,605 |
| RUB | ₽35,397,131 |
| HOA Fees | $392 |
| Bedrooms | 3 |
| Bathrooms | 3.00 |
| Full Baths | 2 |
| Half Baths | 1 |
| Total Square Footage | 2,175 |
| Living Square Footage | 1,775 |
| Square Footage | Tax Rolls |
| Acres | 0.08 |
| Year Built | 2006 |
| Type | Residential |
| Sub-Type | Townhouse / Villa / Row |
| Restrictions | Buyer Approval, Comercial Vehicles Prohibited, Interview Required, Lease OK |
| Style | Townhouse |
| Unit Floor | 0 |
| Status | Active |
| HOPA | No Hopa |
| Membership Equity | No |
Community Information
| Address | 1031 Pinewood Lake Court |
|---|---|
| Area | 5510 |
| Subdivision | PINEWOOD LAKE |
| City | Greenacres |
| County | Palm Beach |
| State | FL |
| Zip Code | 33415 |
Amenities
| Amenities | Pool, Playground |
|---|---|
| Utilities | Public Sewer, Public Water |
| Parking | Driveway, Garage - Attached |
| # of Garages | 2 |
| Is Waterfront | No |
| Waterfront | None |
| Has Pool | No |
| Pets Allowed | Restricted |
| Unit | Corner |
| Subdivision Amenities | Pool, Playground |
| Security | Gate - Unmanned |
Interior
| Interior Features | Pantry, Split Bedroom, Walk-in Closet |
|---|---|
| Appliances | Auto Garage Open, Dishwasher, Dryer, Microwave, Range - Electric, Refrigerator, Storm Shutters, Washer, Water Heater - Elec |
| Heating | Central |
| Cooling | Central |
| Fireplace | No |
| # of Stories | 2 |
| Stories | 2.00 |
| Furnished | Unfurnished |
| Master Bedroom | Dual Sinks, Mstr Bdrm - Upstairs, Separate Shower |
Exterior
| Exterior Features | Open Patio |
|---|---|
| Roof | S-Tile |
| Construction | CBS |
| Front Exposure | East |
School Information
| Middle | Okeeheelee Middle School |
|---|---|
| High | Palm Beach Central High School |
Additional Information
| Date Listed | September 5th, 2025 |
|---|---|
| Days on Market | 59 |
| Zoning | RM-2(c |
| Foreclosure | No |
| Short Sale | No |
| RE / Bank Owned | No |
| HOA Fees | 392 |
| Parcel ID | 18424410330000130 |
Room Dimensions
| Master Bedroom | 13.2 x 13.8 |
|---|---|
| Bedroom 2 | 11.6 x 10.1 |
| Bedroom 3 | 12.11 x 12.8 |
| Living Room | 23.3 x 18.7 |
| Kitchen | 12.11 x 15.1 |
Listing Details
| Office | RE/MAX Direct |
|---|---|
| ben@homesbydirect.com |

