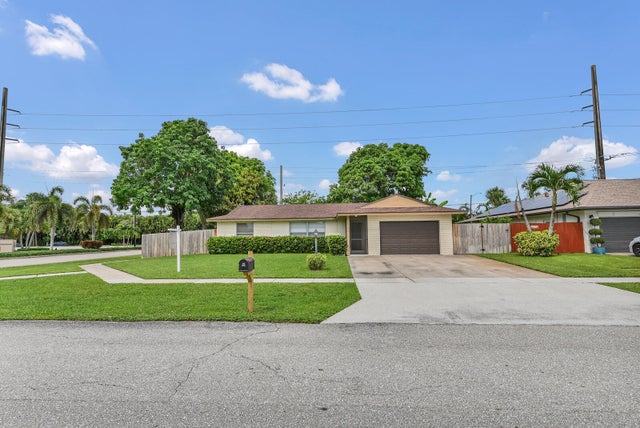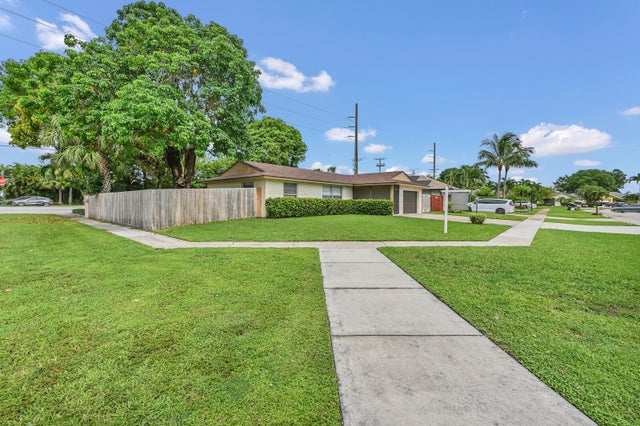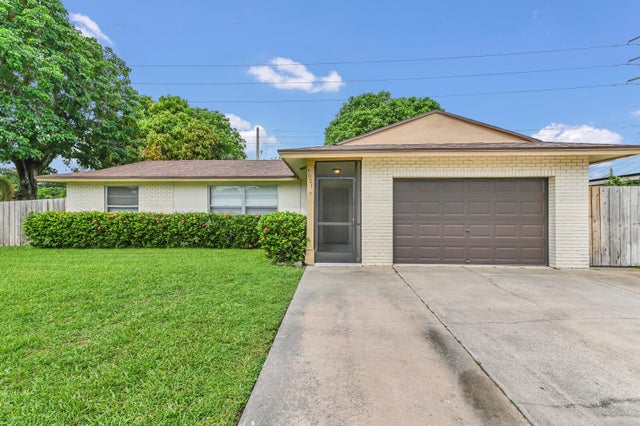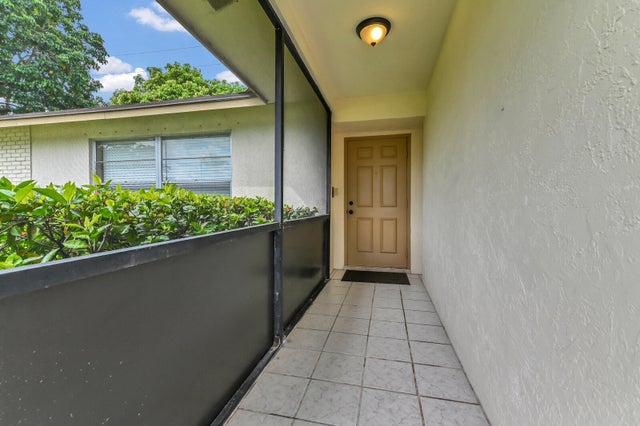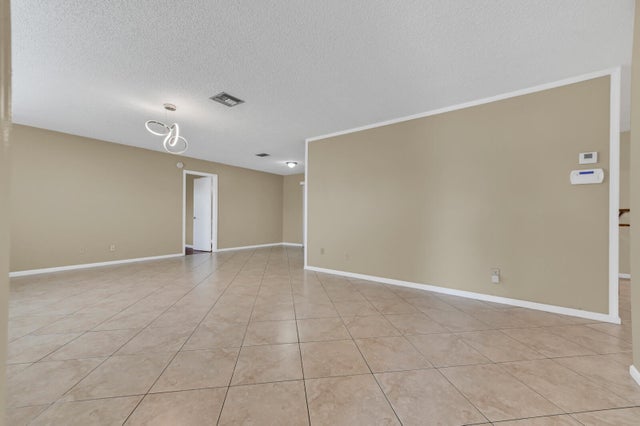About 5001 Woodstone Circle
Welcome to this charming 1-story home in Springhill, perfectly situated on a desirable corner lot. Offering 1,420 sqft of living space, this property features 3 bedrooms, 2 bathrooms, and a 2-car attached garage with panels plus a driveway that accommodates up to 6 cars.Step inside to find a spacious layout with porcelain tile flooring in the living area and laminate and wood flooring in the bedrooms. The kitchen comes equipped with appliances, including a refrigerator, microwave, and range/oven, along with ample cabinet storage and a countertop with bar seating. A washer and dryer, replaced just 2 years ago, are also included.Enjoy outdoor living in the screened and covered patio, overlooking a fenced backyard with room to add a pool. The property is enhanced by a landscaped yard with a regularly maintained sprinkler system. Recent updates provide peace of mind: fence (2024), roof (2018), AC (2018), and water heater (2022). This home blends comfort and functionality with plenty of outdoor potential. Don't miss this opportunity in Springhill!
Features of 5001 Woodstone Circle
| MLS® # | RX-11121550 |
|---|---|
| USD | $515,000 |
| CAD | $723,240 |
| CNY | 元3,670,096 |
| EUR | €443,194 |
| GBP | £385,707 |
| RUB | ₽40,555,735 |
| HOA Fees | $35 |
| Bedrooms | 3 |
| Bathrooms | 2.00 |
| Full Baths | 2 |
| Total Square Footage | 2,104 |
| Living Square Footage | 1,420 |
| Square Footage | Tax Rolls |
| Acres | 0.21 |
| Year Built | 1980 |
| Type | Residential |
| Sub-Type | Single Family Detached |
| Restrictions | Buyer Approval, Comercial Vehicles Prohibited, No Lease First 2 Years |
| Style | < 4 Floors, Traditional |
| Unit Floor | 0 |
| Status | Active |
| HOPA | No Hopa |
| Membership Equity | No |
Community Information
| Address | 5001 Woodstone Circle |
|---|---|
| Area | 5730 |
| Subdivision | SPRINGHILL |
| Development | SPRINGHILL |
| City | Lake Worth |
| County | Palm Beach |
| State | FL |
| Zip Code | 33463 |
Amenities
| Amenities | Bike - Jog, Street Lights |
|---|---|
| Utilities | 3-Phase Electric, Public Sewer, Public Water |
| Parking | 2+ Spaces, Driveway, Garage - Attached |
| # of Garages | 2 |
| View | Garden, Other |
| Is Waterfront | No |
| Waterfront | None |
| Has Pool | No |
| Pets Allowed | Yes |
| Unit | Corner |
| Subdivision Amenities | Bike - Jog, Street Lights |
Interior
| Interior Features | Closet Cabinets, Entry Lvl Lvng Area, Pantry, Split Bedroom, Walk-in Closet |
|---|---|
| Appliances | Dishwasher, Disposal, Dryer, Ice Maker, Microwave, Range - Electric, Refrigerator, Smoke Detector, Washer, Water Heater - Elec |
| Heating | Central, Electric |
| Cooling | Ceiling Fan, Central, Electric |
| Fireplace | No |
| # of Stories | 1 |
| Stories | 1.00 |
| Furnished | Unfurnished |
| Master Bedroom | Mstr Bdrm - Ground, Mstr Bdrm - Sitting, Separate Shower |
Exterior
| Exterior Features | Covered Patio, Fence, Fruit Tree(s), Open Patio, Room for Pool, Screen Porch, Screened Patio, Shutters |
|---|---|
| Lot Description | < 1/4 Acre, Corner Lot, Paved Road, Sidewalks |
| Windows | Blinds, Double Hung Metal |
| Roof | Comp Shingle |
| Construction | CBS, Frame/Stucco |
| Front Exposure | East |
School Information
| Elementary | Indian Pines Elementary School |
|---|---|
| Middle | Woodlands Middle School |
| High | Santaluces Community High |
Additional Information
| Date Listed | September 5th, 2025 |
|---|---|
| Days on Market | 39 |
| Zoning | RS |
| Foreclosure | No |
| Short Sale | No |
| RE / Bank Owned | No |
| HOA Fees | 35 |
| Parcel ID | 00424434020080010 |
Room Dimensions
| Master Bedroom | 10 x 13 |
|---|---|
| Bedroom 2 | 8 x 12 |
| Bedroom 3 | 8 x 12 |
| Dining Room | 8 x 12 |
| Living Room | 12 x 12 |
| Kitchen | 10 x 12 |
| Patio | 4 x 12 |
| Porch | 22 x 10 |
Listing Details
| Office | KW Reserve Palm Beach |
|---|---|
| sharongunther@kw.com |

