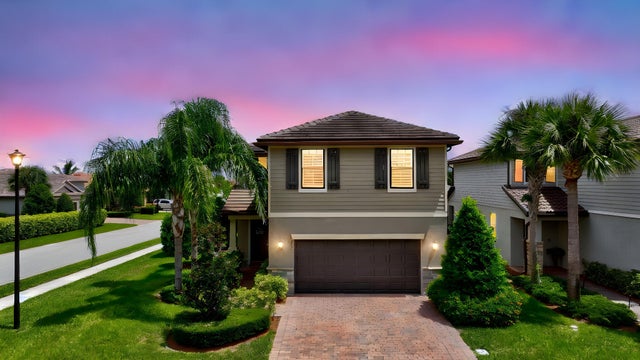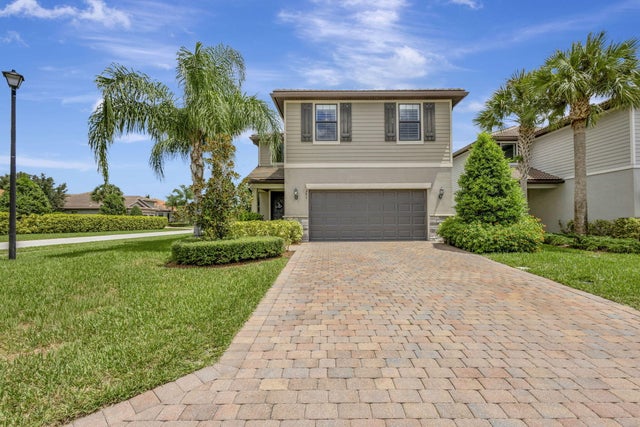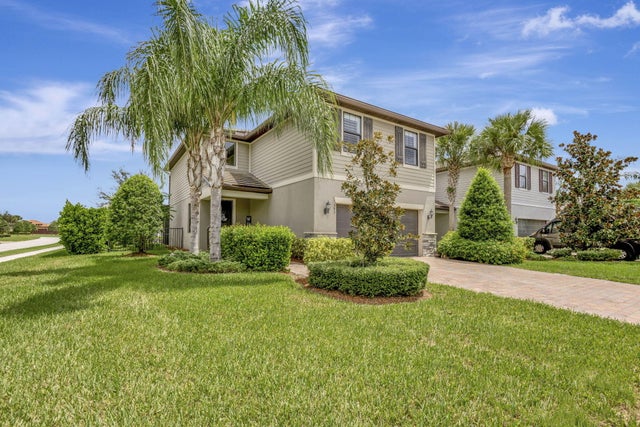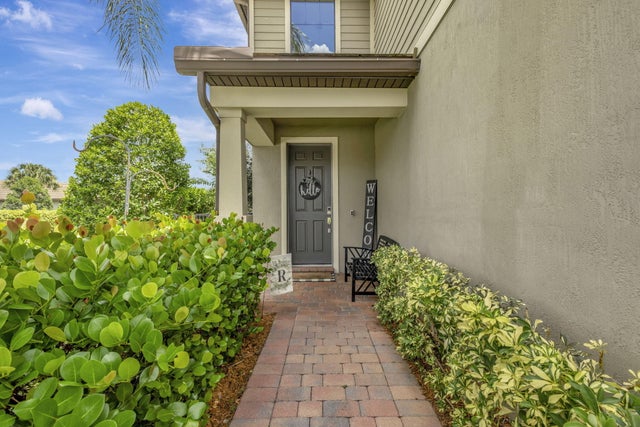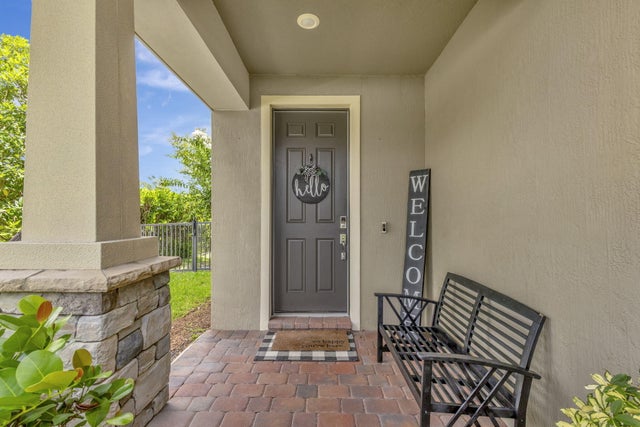About 593 Se Monet Drive
HUGE PRICE REDUCTION! ACT FAST - Moving Sale!Seller relocating overseas. Don't miss this great deal on a rarely available Divosta Driftwood model on a premium corner lot. Bright and open 4BR, 3.5BA + den with luxury vinyl floors, impact windows, and plantation shutters. Grand entry opens to elegant living space and gourmet kitchen. Spacious primary suite with sitting area, spa-like bath, and large walk-in closet. Enjoy lake views from the extended screened patio. Epoxy 2-car garage. Resort-style amenities: pool, spa, gym, tennis & BBQ. HOA includes lawn, irrigation & security. Prime location near Turnpike, shopping & beaches.
Features of 593 Se Monet Drive
| MLS® # | RX-11121585 |
|---|---|
| USD | $490,000 |
| CAD | $688,132 |
| CNY | 元3,491,936 |
| EUR | €421,679 |
| GBP | £366,983 |
| RUB | ₽38,587,010 |
| HOA Fees | $334 |
| Bedrooms | 4 |
| Bathrooms | 4.00 |
| Full Baths | 3 |
| Half Baths | 1 |
| Total Square Footage | 3,126 |
| Living Square Footage | 2,444 |
| Square Footage | Tax Rolls |
| Acres | 0.18 |
| Year Built | 2019 |
| Type | Residential |
| Sub-Type | Single Family Detached |
| Restrictions | Lease OK |
| Unit Floor | 0 |
| Status | Pending |
| HOPA | No Hopa |
| Membership Equity | No |
Community Information
| Address | 593 Se Monet Drive |
|---|---|
| Area | 7720 |
| Subdivision | VERANDA PLAT NO 4 VERANDA GARDENS WEST PHASE 2 |
| City | Port Saint Lucie |
| County | St. Lucie |
| State | FL |
| Zip Code | 34984 |
Amenities
| Amenities | Basketball, Clubhouse, Exercise Room, Pickleball, Playground, Pool, Sauna, Sidewalks, Street Lights, Tennis |
|---|---|
| Utilities | Public Water |
| Parking | 2+ Spaces, Driveway, Garage - Attached |
| # of Garages | 2 |
| Is Waterfront | No |
| Waterfront | None |
| Has Pool | No |
| Pets Allowed | Yes |
| Unit | Corner |
| Subdivision Amenities | Basketball, Clubhouse, Exercise Room, Pickleball, Playground, Pool, Sauna, Sidewalks, Street Lights, Community Tennis Courts |
| Security | Gate - Unmanned, Security Patrol |
Interior
| Interior Features | Built-in Shelves, Closet Cabinets, Cook Island, Pantry, Second/Third Floor Concrete, Walk-in Closet |
|---|---|
| Appliances | Auto Garage Open, Dishwasher, Disposal, Dryer, Microwave, Range - Gas, Refrigerator, Smoke Detector, Purifier, Wall Oven |
| Heating | Central |
| Cooling | Central |
| Fireplace | No |
| # of Stories | 2 |
| Stories | 2.00 |
| Furnished | Unfurnished |
| Master Bedroom | Dual Sinks, Separate Shower |
Exterior
| Exterior Features | Covered Patio, Screened Patio, Fence, Awnings, Custom Lighting, Room for Pool |
|---|---|
| Lot Description | < 1/4 Acre |
| Windows | Impact Glass, Plantation Shutters |
| Roof | Flat Tile |
| Construction | Block, Concrete |
| Front Exposure | West |
School Information
| Elementary | Morningside Elementary School |
|---|---|
| Middle | Southport Middle School |
| High | Treasure Coast High School |
Additional Information
| Date Listed | September 5th, 2025 |
|---|---|
| Days on Market | 40 |
| Zoning | RES |
| Foreclosure | No |
| Short Sale | No |
| RE / Bank Owned | No |
| HOA Fees | 334 |
| Parcel ID | 443480100660004 |
Room Dimensions
| Master Bedroom | 14.5 x 14 |
|---|---|
| Living Room | 18 x 5 |
| Kitchen | 18 x 12 |
Listing Details
| Office | Keller Williams Realty Services |
|---|---|
| abarbar@kw.com |

