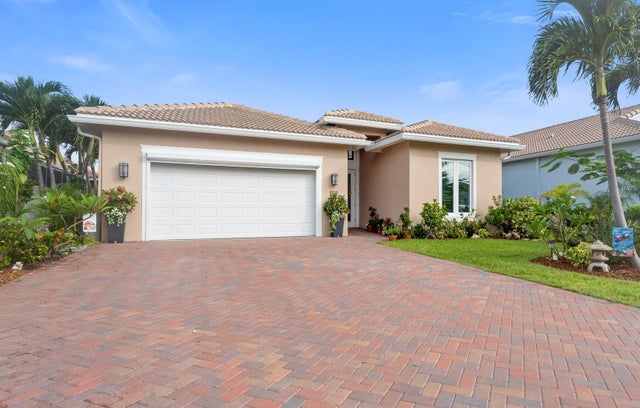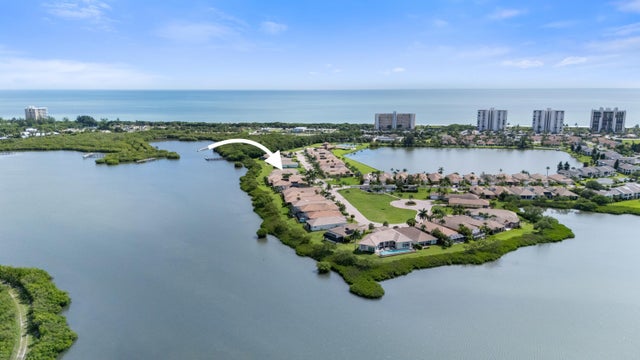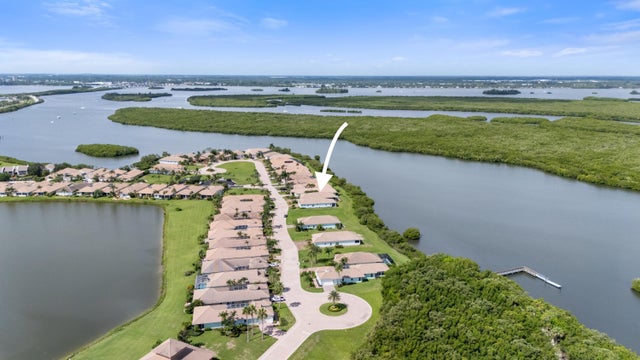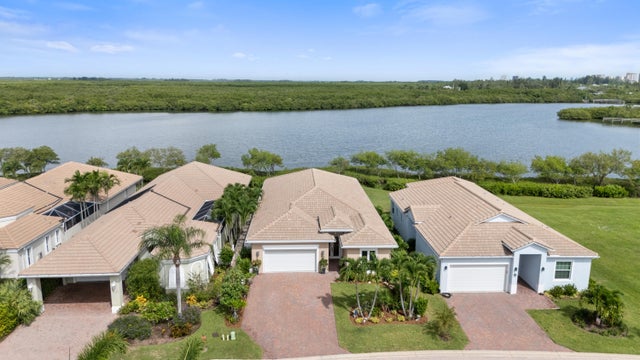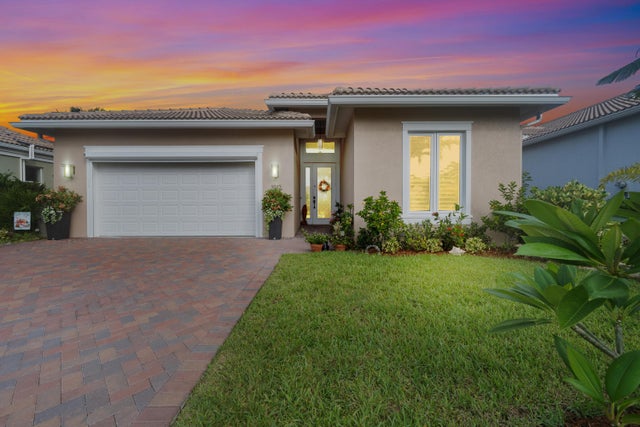About 1912 Lynx Drive
This exceptional, nearly new custom waterfront residence on Hutchinson Island offers all the modern features one would expect in a high-quality home. The welcoming foyer opens to a fantastic family room and gourmet, island kitchen overlooking peaceful Wildcat Cove. The large, screened lanai and patio are great for entertaining or enjoying beautiful sunsets after a long day. Interior features include stainless appliances, quartz countertops, endless cabinets, pantry, luxury vinyl flooring, crown molding, plantation shutters, picture window with push-button shade, energy efficient double pane impact windows, 86 inch television, walk in closet with doorway to laundry room. Exterior features include energy efficient foam insulation, whole house generator, oversized double garage with abundantshelving, push-button roll down garage screen, electrical capacity for future EV charger, lush landscaping and paver patio. Riverpointe at the Sands is a private community that has a dedicated beach access walkway, pool and pavilion overlooking the lake, tennis and pickleball. If boat slips are available at the Community Marina, you can be on the Ocean or the Intercoastal in less than ten minutes. Owners enjoy watching the space launches that light up the sky from their patio. If you love outdoor activities, this location is just South of Pepper Park Beach and just North of the Fort Pierce Inlet State Park offering walking trails, kayaking, picnicking, snorkeling, surfing, fishing, tennis, observation deck, playground, and more. Don't miss out on this impeccable home. Measurements should be verified by Buyer or Buyer's Agent.
Features of 1912 Lynx Drive
| MLS® # | RX-11121600 |
|---|---|
| USD | $930,000 |
| CAD | $1,303,721 |
| CNY | 元6,616,736 |
| EUR | €800,275 |
| GBP | £696,498 |
| RUB | ₽75,123,261 |
| HOA Fees | $510 |
| Bedrooms | 3 |
| Bathrooms | 3.00 |
| Full Baths | 3 |
| Total Square Footage | 3,375 |
| Living Square Footage | 2,170 |
| Square Footage | Tax Rolls |
| Acres | 0.24 |
| Year Built | 2023 |
| Type | Residential |
| Sub-Type | Single Family Detached |
| Restrictions | Buyer Approval, Comercial Vehicles Prohibited |
| Style | Contemporary, Mediterranean |
| Unit Floor | 0 |
| Status | Active |
| HOPA | No Hopa |
| Membership Equity | No |
Community Information
| Address | 1912 Lynx Drive |
|---|---|
| Area | 7020 |
| Subdivision | RIVERPOINT AT THE SANDS PHASE II |
| City | Hutchinson Island |
| County | St. Lucie |
| State | FL |
| Zip Code | 34949 |
Amenities
| Amenities | Beach Access by Easement, Boating, Pickleball, Picnic Area, Pool, Tennis |
|---|---|
| Utilities | 3-Phase Electric, Public Sewer, Public Water |
| Parking | 2+ Spaces, Driveway, Garage - Attached |
| # of Garages | 2 |
| View | Lagoon |
| Is Waterfront | Yes |
| Waterfront | Intracoastal, Lagoon, Ocean Access |
| Has Pool | No |
| Boat Services | Marina |
| Pets Allowed | Restricted |
| Subdivision Amenities | Beach Access by Easement, Boating, Pickleball, Picnic Area, Pool, Community Tennis Courts |
| Security | Gate - Unmanned |
Interior
| Interior Features | Built-in Shelves, Foyer, French Door, Cook Island, Laundry Tub, Pantry, Pull Down Stairs, Split Bedroom, Volume Ceiling, Walk-in Closet |
|---|---|
| Appliances | Auto Garage Open, Dishwasher, Disposal, Dryer, Ice Maker, Microwave, Range - Electric, Washer, Water Heater - Elec |
| Heating | Central, Electric |
| Cooling | Ceiling Fan, Central, Electric |
| Fireplace | No |
| # of Stories | 1 |
| Stories | 1.00 |
| Furnished | Furniture Negotiable |
| Master Bedroom | Dual Sinks, Separate Shower |
Exterior
| Exterior Features | Auto Sprinkler, Open Patio, Outdoor Shower, Room for Pool, Screen Porch |
|---|---|
| Lot Description | < 1/4 Acre, Paved Road |
| Windows | Blinds, Impact Glass, Picture, Plantation Shutters, Solar Tinted, Thermal |
| Roof | S-Tile |
| Construction | Block, CBS, Frame/Stucco |
| Front Exposure | Southeast |
Additional Information
| Date Listed | September 5th, 2025 |
|---|---|
| Days on Market | 37 |
| Zoning | Planne |
| Foreclosure | No |
| Short Sale | No |
| RE / Bank Owned | No |
| HOA Fees | 510 |
| Parcel ID | 142562000270007 |
| Waterfront Frontage | 52 |
Room Dimensions
| Master Bedroom | 16.5 x 14.5 |
|---|---|
| Bedroom 2 | 14 x 11 |
| Bedroom 3 | 15.5 x 11 |
| Dining Room | 14 x 16.5 |
| Living Room | 10 x 24 |
| Kitchen | 16.5 x 18 |
Listing Details
| Office | Keller Williams Realty of PSL |
|---|---|
| thesouthfloridabroker@gmail.com |

