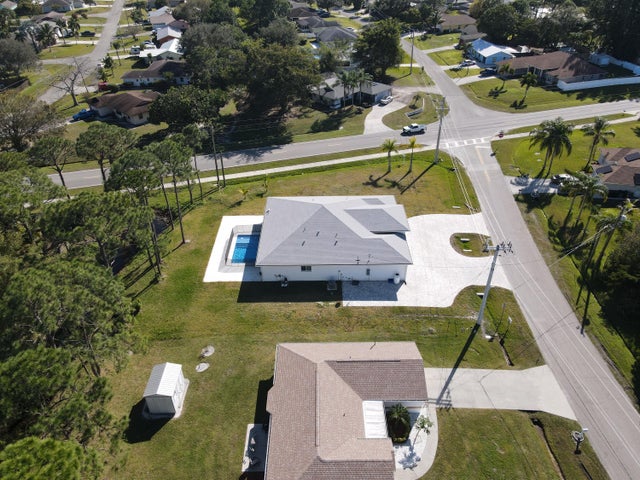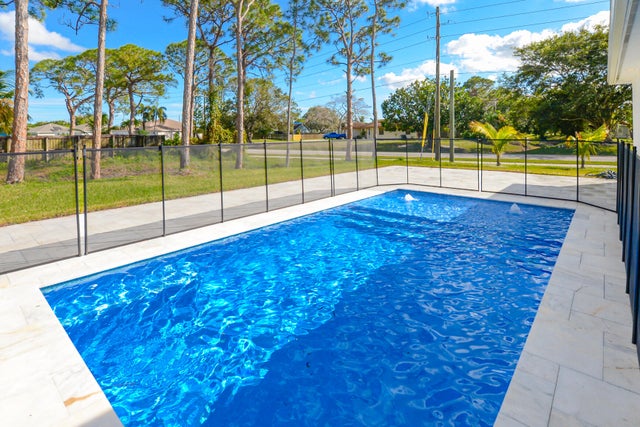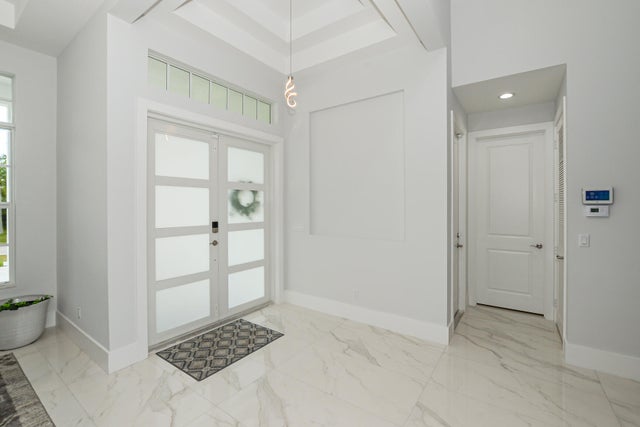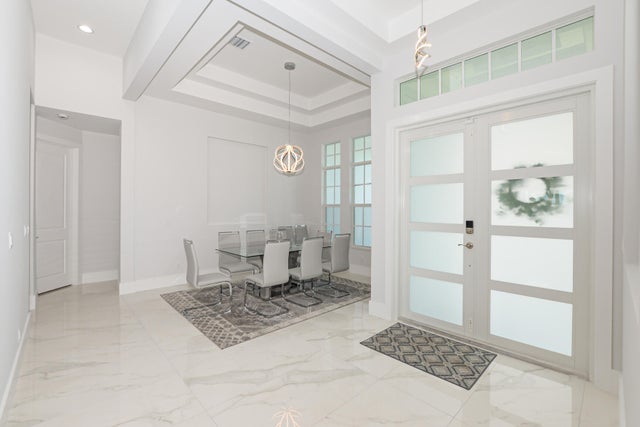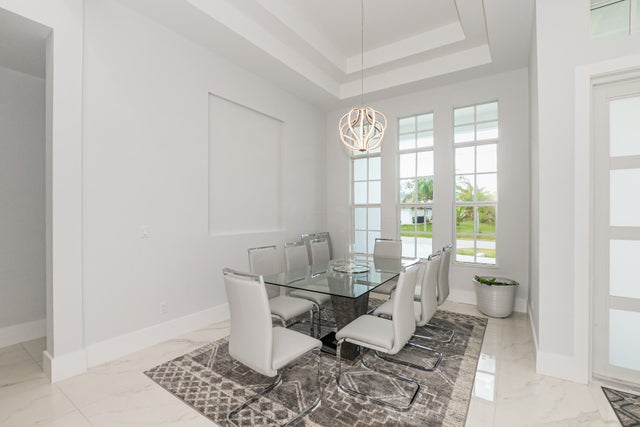About 1985 Sw Burlington Street
Discover Burlington, a stunning 4-bedroom, 3-bath single-level home on a spacious 16,250 sq ft corner lot. Featuring a modern open layout, high-end finishes, and a sparkling in-ground pool, this home offers the perfect blend of style and comfort. Located just 3 minutes from the Florida Turnpike, enjoy easy access to shops, dining, and more -- all while enjoying a peaceful, private setting. Schedule your showing today! Virtual tour available upon request.
Features of 1985 Sw Burlington Street
| MLS® # | RX-11121601 |
|---|---|
| USD | $750,000 |
| CAD | $1,053,263 |
| CNY | 元5,344,800 |
| EUR | €645,428 |
| GBP | £561,709 |
| RUB | ₽59,061,750 |
| Bedrooms | 4 |
| Bathrooms | 3.00 |
| Full Baths | 3 |
| Total Square Footage | 4,592 |
| Living Square Footage | 2,426 |
| Square Footage | Tax Rolls |
| Acres | 0.37 |
| Year Built | 2024 |
| Type | Residential |
| Sub-Type | Single Family Detached |
| Restrictions | None |
| Unit Floor | 0 |
| Status | Pending |
| HOPA | No Hopa |
| Membership Equity | No |
Community Information
| Address | 1985 Sw Burlington Street |
|---|---|
| Area | 7270 |
| Subdivision | PORT ST LUCIE SECTION 13 |
| City | Port Saint Lucie |
| County | St. Lucie |
| State | FL |
| Zip Code | 34984 |
Amenities
| Amenities | Pool |
|---|---|
| Utilities | 3-Phase Electric, Public Sewer, Public Water |
| Parking | Garage - Attached |
| # of Garages | 2 |
| Is Waterfront | No |
| Waterfront | None |
| Has Pool | Yes |
| Pool | Concrete, Inground |
| Pets Allowed | Yes |
| Subdivision Amenities | Pool |
Interior
| Interior Features | Built-in Shelves, Ctdrl/Vault Ceilings, Entry Lvl Lvng Area, Foyer, French Door, Cook Island, Laundry Tub, Pantry, Volume Ceiling, Walk-in Closet |
|---|---|
| Appliances | Auto Garage Open, Dishwasher, Dryer, Microwave, Range - Gas, Refrigerator, Washer |
| Heating | Central |
| Cooling | Central |
| Fireplace | No |
| # of Stories | 1 |
| Stories | 1.00 |
| Furnished | Furnished, Furniture Negotiable |
| Master Bedroom | Dual Sinks, Mstr Bdrm - Ground, Separate Shower |
Exterior
| Lot Description | 1/4 to 1/2 Acre, Corner Lot |
|---|---|
| Windows | Blinds, Impact Glass |
| Roof | Comp Shingle |
| Construction | Block, CBS, Concrete |
| Front Exposure | West |
Additional Information
| Date Listed | September 5th, 2025 |
|---|---|
| Days on Market | 40 |
| Zoning | RS-2PS |
| Foreclosure | No |
| Short Sale | No |
| RE / Bank Owned | No |
| Parcel ID | 342056034480003 |
Room Dimensions
| Master Bedroom | 15 x 17 |
|---|---|
| Living Room | 18 x 20 |
| Kitchen | 12 x 15 |
Listing Details
| Office | Phoenix Team Realty Inc. |
|---|---|
| phoenixteamrealty@gmail.com |

