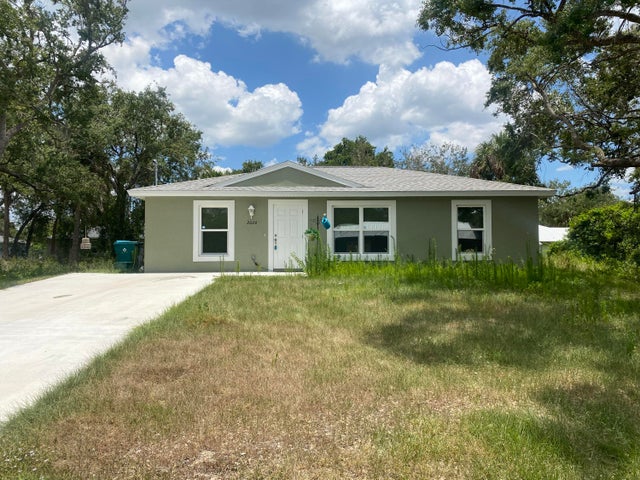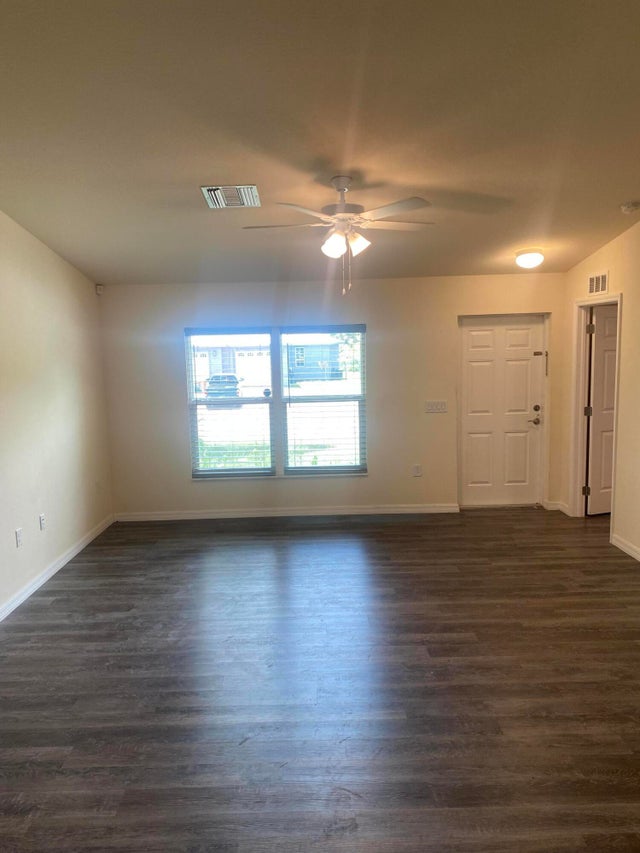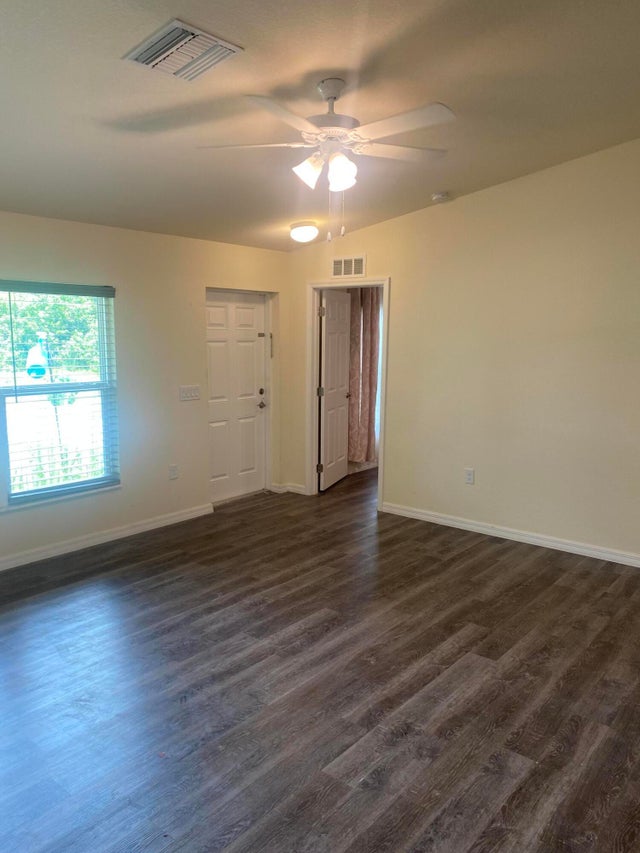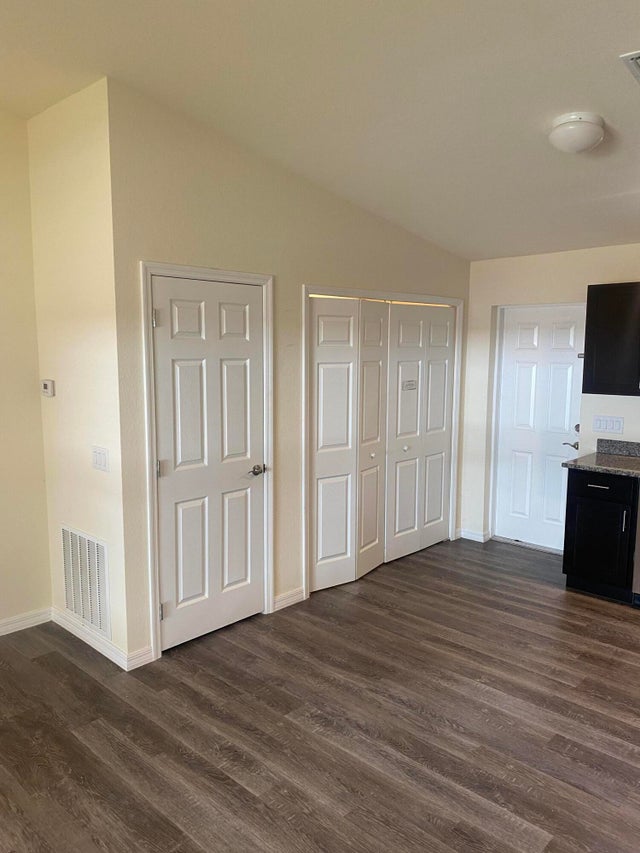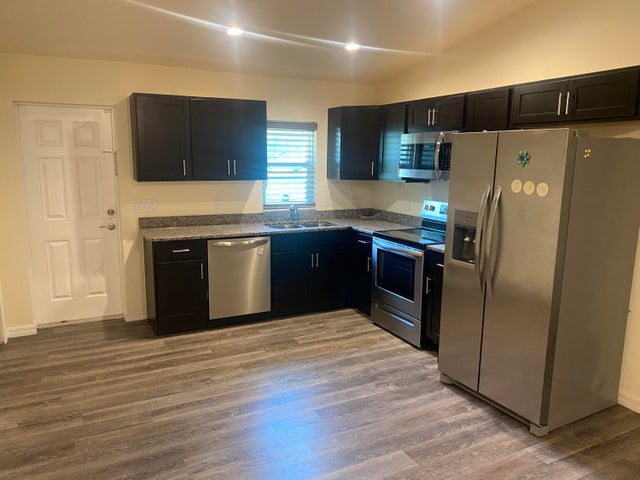About 2020 Inglewood Circle
This beautiful 3 bed 2 bath SFH located in LaBelle, FL was built in 2022! Boasting a total 1,143 sq ft, you'll find laminate wood flooring throughout. The primary bedroom showcases a walk in closet as well as Jack & Jill sinks in the primary bathroom. Stainless steel appliances accompanied by lots of cabinets for storage can be found in the kitchen that flows into an open concept area of the home for dining and entertainment.
Features of 2020 Inglewood Circle
| MLS® # | RX-11121662 |
|---|---|
| USD | $250,000 |
| CAD | $350,463 |
| CNY | 元1,778,693 |
| EUR | €215,128 |
| GBP | £187,231 |
| RUB | ₽20,194,425 |
| Bedrooms | 3 |
| Bathrooms | 2.00 |
| Full Baths | 2 |
| Total Square Footage | 1,143 |
| Living Square Footage | 1,120 |
| Square Footage | Tax Rolls |
| Acres | 0.23 |
| Year Built | 2022 |
| Type | Residential |
| Sub-Type | Single Family Detached |
| Restrictions | None |
| Unit Floor | 1 |
| Status | Active |
| HOPA | No Hopa |
| Membership Equity | No |
Community Information
| Address | 2020 Inglewood Circle |
|---|---|
| Area | 5940 |
| Subdivision | PT LABELLE UNIT 1 |
| City | Labelle |
| County | Hendry |
| State | FL |
| Zip Code | 33935 |
Amenities
| Amenities | None |
|---|---|
| Utilities | Cable |
| Parking | 2+ Spaces, Driveway |
| Is Waterfront | No |
| Waterfront | None |
| Has Pool | No |
| Pets Allowed | Yes |
| Subdivision Amenities | None |
Interior
| Interior Features | Split Bedroom, Walk-in Closet |
|---|---|
| Appliances | Dishwasher, Microwave, Refrigerator |
| Heating | Central |
| Cooling | Ceiling Fan |
| Fireplace | No |
| # of Stories | 1 |
| Stories | 1.00 |
| Furnished | Unfurnished |
| Master Bedroom | Dual Sinks, Mstr Bdrm - Ground, Separate Shower |
Exterior
| Exterior Features | Shed |
|---|---|
| Lot Description | < 1/4 Acre |
| Construction | CBS |
| Front Exposure | East |
Additional Information
| Date Listed | September 6th, 2025 |
|---|---|
| Days on Market | 36 |
| Zoning | RG3 |
| Foreclosure | No |
| Short Sale | No |
| RE / Bank Owned | No |
| Parcel ID | 4 29 43 10 010 2026 002.0 |
Room Dimensions
| Master Bedroom | 15 x 11 |
|---|---|
| Living Room | 15 x 15 |
| Kitchen | 9 x 11 |
Listing Details
| Office | Lehmann Realty Inc. |
|---|---|
| kurt@thelrt.com |

