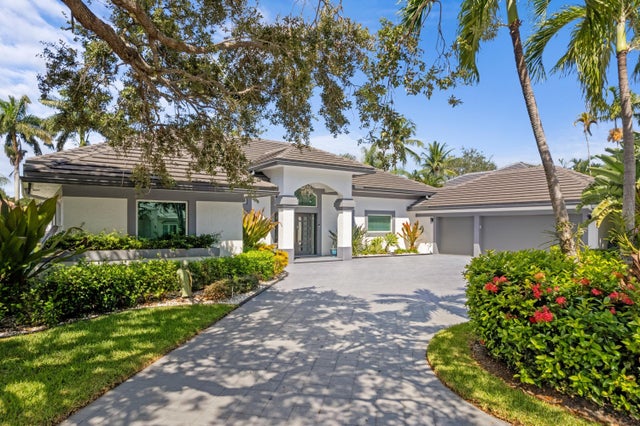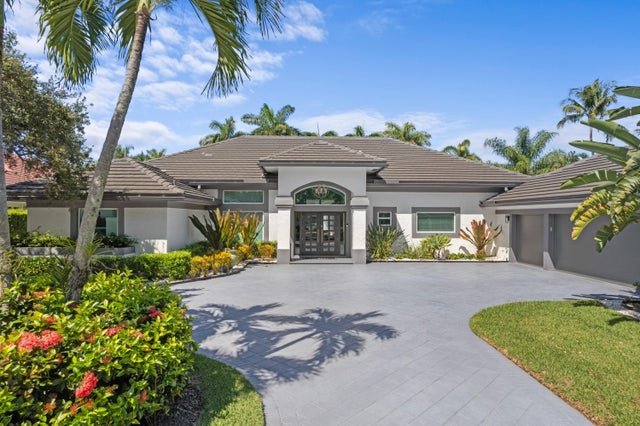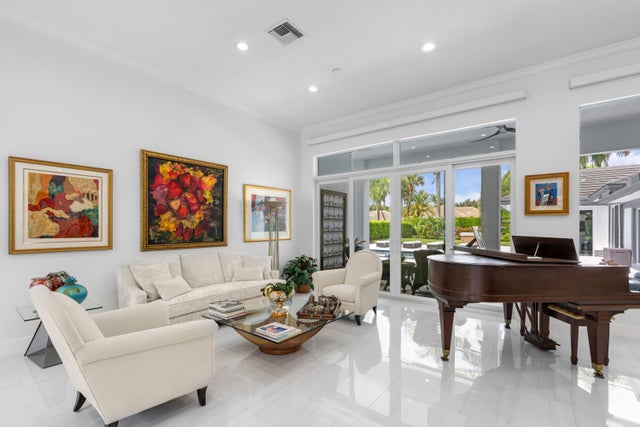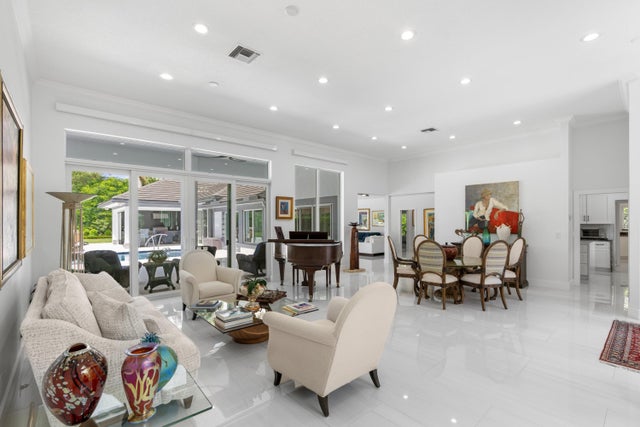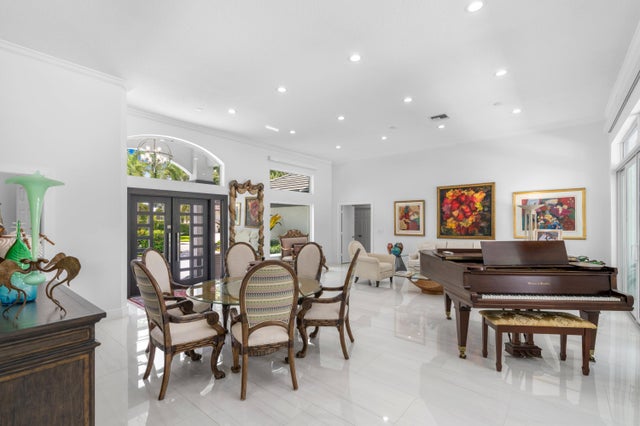About 2701 Tecumseh Drive
This exquisitely renovated, turn-key residence in Bear Lakes Estates sits on a lushly landscaped half-acre lot in one of West Palm Beach's most prestigious gated golf communities. Spanning 4,500 sq ft on one level, the home features 6 bedrooms, 4.5 bathrooms, and a 3-car garage with a thoughtfully designed split floor plan. A private wing provides the ideal space for children's rooms, a play area, or an in-law/nanny suite. Every detail has been upgraded, including all new impact windows and doors, three brand-new AC units, roof, kitchen & bathrooms, automated window shades & more. Soaring ceilings with transom windows bathe the interior in natural light, while the 15x40 heated saltwater pool, expansive patio, summer kitchen, & spacious yard create the perfect setting for outdoor living.
Features of 2701 Tecumseh Drive
| MLS® # | RX-11121693 |
|---|---|
| USD | $2,900,000 |
| CAD | $4,065,365 |
| CNY | 元20,632,833 |
| EUR | €2,495,482 |
| GBP | £2,171,877 |
| RUB | ₽234,255,330 |
| HOA Fees | $225 |
| Bedrooms | 6 |
| Bathrooms | 5.00 |
| Full Baths | 4 |
| Half Baths | 1 |
| Total Square Footage | 5,842 |
| Living Square Footage | 4,501 |
| Square Footage | Tax Rolls |
| Acres | 0.52 |
| Year Built | 1993 |
| Type | Residential |
| Sub-Type | Single Family Detached |
| Restrictions | Buyer Approval, Comercial Vehicles Prohibited, Interview Required, Lease OK |
| Style | Contemporary |
| Unit Floor | 0 |
| Status | Active |
| HOPA | No Hopa |
| Membership Equity | No |
Community Information
| Address | 2701 Tecumseh Drive |
|---|---|
| Area | 5410 |
| Subdivision | BEAR LAKES ESTATES NORTH |
| Development | Bear Lakes Estates |
| City | West Palm Beach |
| County | Palm Beach |
| State | FL |
| Zip Code | 33409 |
Amenities
| Amenities | Bike - Jog, Park, Pool, Sidewalks, Street Lights, Tennis, Basketball, Picnic Area, Dog Park, Fitness Trail |
|---|---|
| Utilities | Cable, 3-Phase Electric, Public Sewer, Public Water, Gas Bottle |
| Parking | 2+ Spaces, Garage - Attached, Driveway, Drive - Circular |
| # of Garages | 3 |
| View | Garden, Pool |
| Is Waterfront | No |
| Waterfront | None |
| Has Pool | Yes |
| Pool | Gunite, Heated, Salt Water |
| Pets Allowed | Yes |
| Subdivision Amenities | Bike - Jog, Park, Pool, Sidewalks, Street Lights, Community Tennis Courts, Basketball, Picnic Area, Dog Park, Fitness Trail |
| Security | Gate - Manned |
| Guest House | No |
Interior
| Interior Features | Bar, Entry Lvl Lvng Area, Cook Island, Split Bedroom, Walk-in Closet, Wet Bar, Roman Tub, Closet Cabinets |
|---|---|
| Appliances | Auto Garage Open, Dishwasher, Disposal, Dryer, Ice Maker, Microwave, Range - Gas, Refrigerator, Smoke Detector, Wall Oven, Washer, Water Heater - Elec, Freezer |
| Heating | Central, Electric |
| Cooling | Central, Electric |
| Fireplace | No |
| # of Stories | 1 |
| Stories | 1.00 |
| Furnished | Unfurnished |
| Master Bedroom | Dual Sinks, Mstr Bdrm - Ground, Separate Shower, Separate Tub, Mstr Bdrm - Sitting |
Exterior
| Exterior Features | Auto Sprinkler, Open Patio, Built-in Grill, Covered Patio, Summer Kitchen |
|---|---|
| Lot Description | West of US-1, 1/2 to < 1 Acre |
| Windows | Blinds, Hurricane Windows, Impact Glass |
| Roof | Concrete Tile |
| Construction | CBS |
| Front Exposure | East |
Additional Information
| Date Listed | September 6th, 2025 |
|---|---|
| Days on Market | 36 |
| Zoning | RPD(ci |
| Foreclosure | No |
| Short Sale | No |
| RE / Bank Owned | No |
| HOA Fees | 225 |
| Parcel ID | 74434307080000110 |
Room Dimensions
| Master Bedroom | 23.4 x 13.6 |
|---|---|
| Bedroom 2 | 13.9 x 11 |
| Bedroom 3 | 13.9 x 11 |
| Bedroom 4 | 13.9 x 11.2 |
| Bedroom 5 | 14.6 x 12 |
| Den | 20 x 15.2 |
| Dining Room | 15 x 13 |
| Family Room | 23.9 x 17.3 |
| Living Room | 20 x 13 |
| Great Room | 26.6 x 14.6 |
| Kitchen | 18 x 16 |
| Patio | 38 x 12 |
Listing Details
| Office | The Corcoran Group |
|---|---|
| sharon.weber@corcoran.com |

