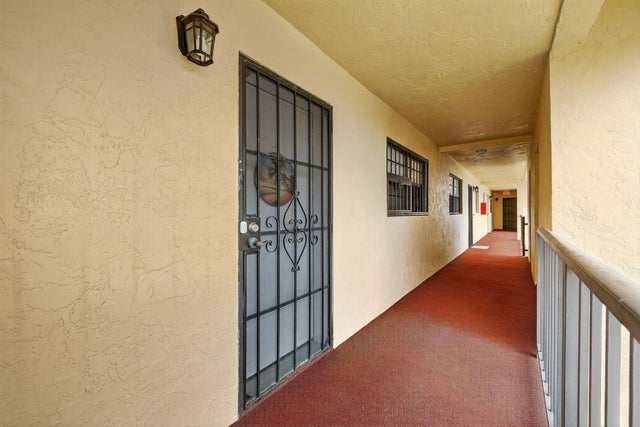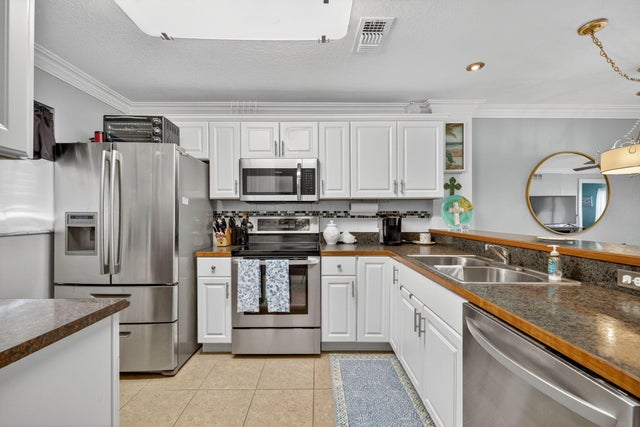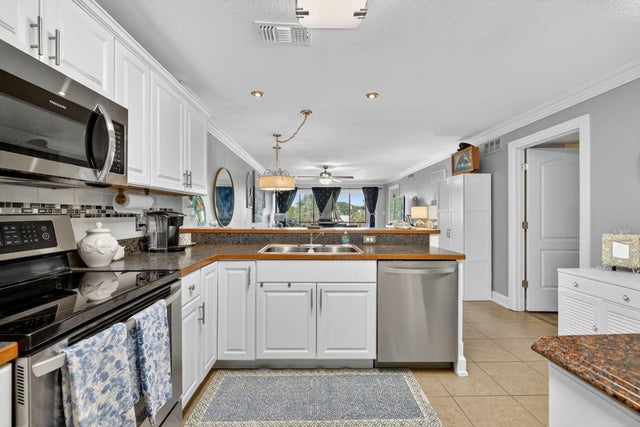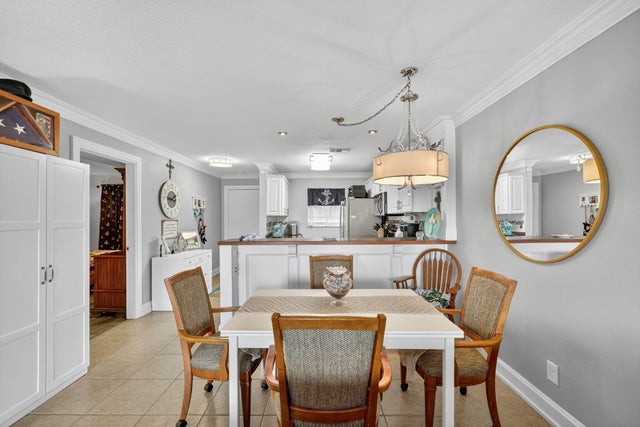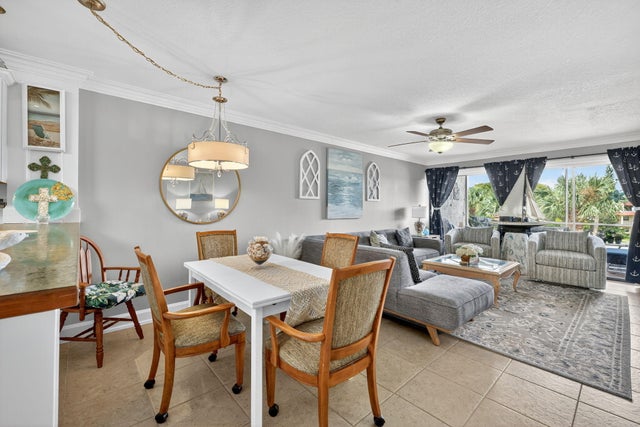About 2050 Oleander Boulevard #1303
Welcome to this immaculate super clean condo nestled within Island House Condominiums in Fort Pierce, Florida. This beautifully maintained residence features elegant crown molding, stylish tile, and comfortable laminate flooring throughout. Freshly Painted. Residents of this welcoming community enjoy access to a sparkling pool, clubhouse amenities including exercise room and library, Investor-friendly, this property can be rented right away. close to shopping, dining, medical facilities, schools, the beach, and Fort Pierce's vibrant downtown, this condo perfectly balances ease of living with coastal charm.
Features of 2050 Oleander Boulevard #1303
| MLS® # | RX-11121706 |
|---|---|
| USD | $120,000 |
| CAD | $168,522 |
| CNY | 元855,168 |
| EUR | €103,268 |
| GBP | £89,873 |
| RUB | ₽9,449,880 |
| HOA Fees | $716 |
| Bedrooms | 2 |
| Bathrooms | 2.00 |
| Full Baths | 1 |
| Half Baths | 1 |
| Total Square Footage | 1,092 |
| Living Square Footage | 1,014 |
| Square Footage | Tax Rolls |
| Acres | 0.00 |
| Year Built | 1974 |
| Type | Residential |
| Sub-Type | Condo or Coop |
| Restrictions | Buyer Approval, Comercial Vehicles Prohibited, Interview Required, No Motorcycle, No RV, Tenant Approval, Lease OK |
| Unit Floor | 3 |
| Status | Active |
| HOPA | No Hopa |
| Membership Equity | No |
Community Information
| Address | 2050 Oleander Boulevard #1303 |
|---|---|
| Area | 7080 |
| Subdivision | Clubhouse, extra storage, fitness center, Library, pool, sidewalks |
| Development | Island House |
| City | Fort Pierce |
| County | St. Lucie |
| State | FL |
| Zip Code | 34950 |
Amenities
| Amenities | Clubhouse, Common Laundry, Exercise Room, Manager on Site, Pool, Sidewalks |
|---|---|
| Utilities | Cable, 3-Phase Electric, Public Sewer, Public Water |
| Is Waterfront | No |
| Waterfront | None |
| Has Pool | No |
| Pets Allowed | Yes |
| Subdivision Amenities | Clubhouse, Common Laundry, Exercise Room, Manager on Site, Pool, Sidewalks |
| Guest House | No |
Interior
| Interior Features | Walk-in Closet |
|---|---|
| Appliances | Dishwasher, Disposal, Freezer, Microwave, Range - Electric, Refrigerator |
| Heating | Central |
| Cooling | Ceiling Fan, Central |
| Fireplace | No |
| # of Stories | 3 |
| Stories | 3.00 |
| Furnished | Unfurnished |
| Master Bedroom | Combo Tub/Shower |
Exterior
| Construction | CBS |
|---|---|
| Front Exposure | North |
Additional Information
| Date Listed | September 6th, 2025 |
|---|---|
| Days on Market | 38 |
| Zoning | RES |
| Foreclosure | No |
| Short Sale | No |
| RE / Bank Owned | No |
| HOA Fees | 716 |
| Parcel ID | 241570600150005 |
| Contact Info | 772-214-7650 |
Room Dimensions
| Master Bedroom | 12 x 14 |
|---|---|
| Living Room | 14 x 14 |
| Kitchen | 6 x 8 |
Listing Details
| Office | RE/MAX Gold |
|---|---|
| richard.mckinney@remax.net |

