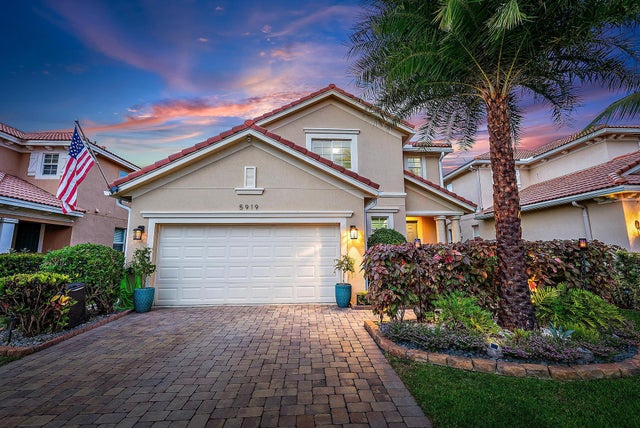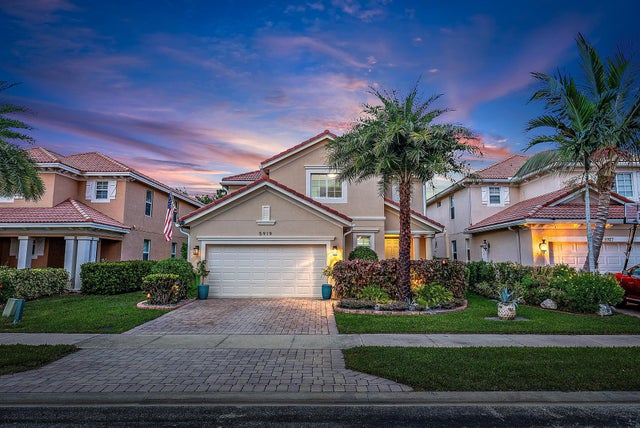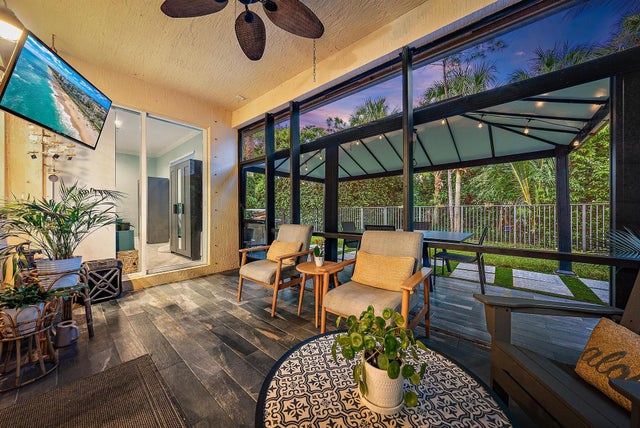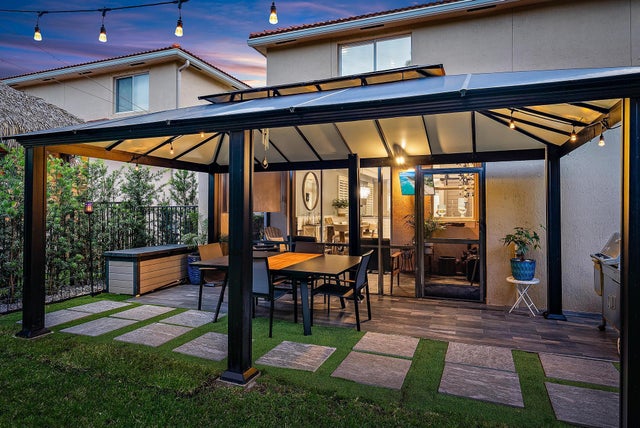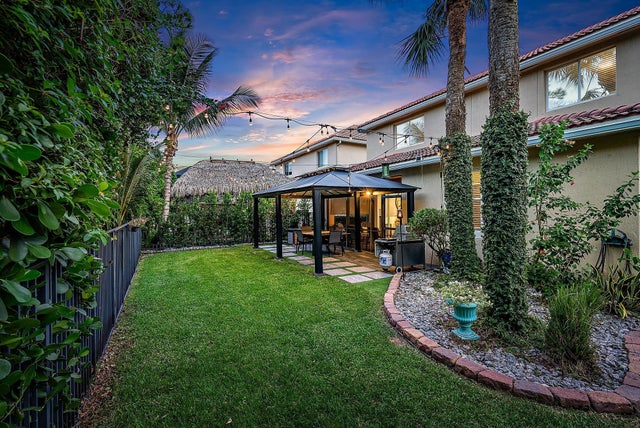About 5919 Se Crooked Oak Avenue
Stunning 4-bedroom, 3.5-bath Catalina model in the sought-after Oaks of Hobe Sound. This home combines elegance with everyday functionality. Step inside to soaring ceilings and abundant natural light, creating a bright, open, and inviting atmosphere. The spacious family room flows effortlessly into the newly remodeled gourmet kitchen, featuring 42'' wood cabinetry, quartz countertops, tile backsplash, a large island, and newer Samsung appliances. Pocket sliding doors extend the living space to the screened lanai, offering the perfect indoor-outdoor lifestyle. The first-floor primary suite is a private retreat with sliding doors to the patio, dual walk-in closets, and a beautifully updated ensuite complete with dual vanities, a Jacuzzi tub, and a separate shower.The ground floor features a powder room and a spacious laundry room equipped with a Samsung front-loading washer and dryer on stands, a deep stainless steel Kraus sink, granite countertops, and a spray faucet. Upstairs, a large loft/media room offers versatile living space, accompanied by two bedrooms with walk-in closets, a remodeled bathroom with a concave tub, and a second master suite with its own ensuite. All bathrooms have been beautifully updated with Moen hardware and high-end finishes.
This home is filled with modern upgrades and custom touches throughout. Highlights include custom-built closets and pantry, barn doors, shiplap accents, and smooth-finished walls for a clean, contemporary look. The main living areas feature wood-plank luxury vinyl flooring, new custom baseboards, and crown molding in key spaces, including the primary bedroom, loft, front entry, and dining room.
Outdoor living is just as impressive, featuring a fenced backyard with a 12x20 gazebo, a screened lanai with slate tile, and meticulously maintained landscaping highlighted by a striking Sylvester Palm. Recently added LED smart bistro lights and solar pathway lighting create the perfect ambiance, while seamless gutters were installed in 2022.
Additional upgrades include a new A/C (2023), newer water heater (2023), tinted windows for energy efficiency, custom garage cabinetry, and grey marble window sills throughout the ground floor. Both the interior and exterior have been freshly painted with Sherwin-Williams Super Paint, and all light fixtures upgraded to LED.
Blending elegance, convenience, and thoughtful customization, this home is truly move-in ready and designed to impress.
The Oaks HOA includes lawn care, a basic cable and high-speed internet bundle, gated entrances, a resort-style pool, a hot tub, and a playground. Hobe Sound is a hidden gem tucked away between Jupiter and Stuart. The Oaks is minutes away from some of the best beaches on the Treasure Coast, including Hobe Sound Beach on Jupiter Island, Jimmy Graham Park, where you can launch your boat, kayak, or paddleboard, and Gomez Preserve, which offers some of the best biking & hiking trails in South Florida. Downtown Hobe Sound has boutique shops & restaurants. This home is perfect for families or anyone seeking a peaceful lifestyle surrounded by nature. Don't miss your chance to make it yours!

