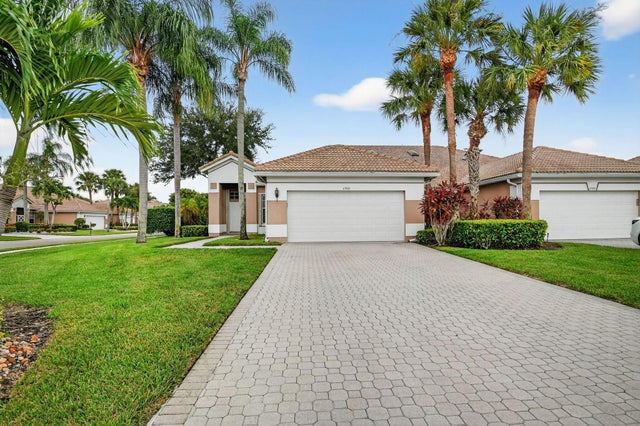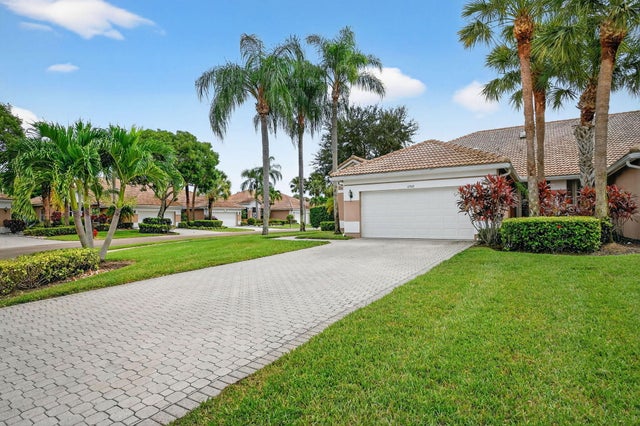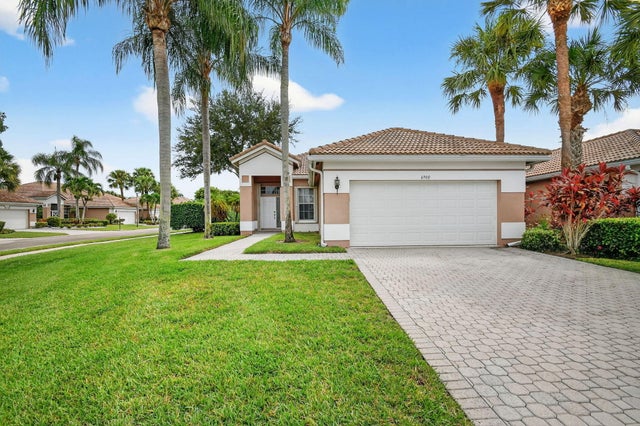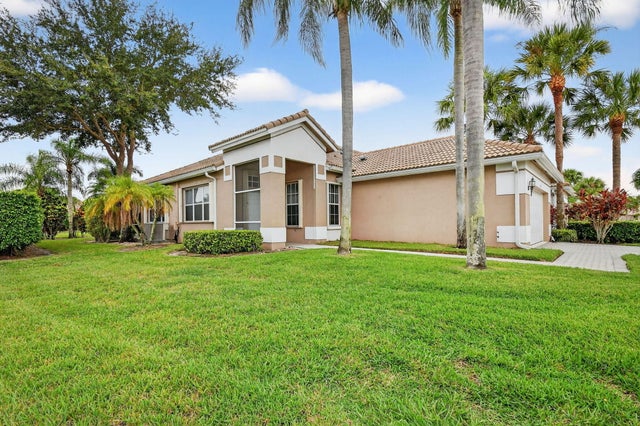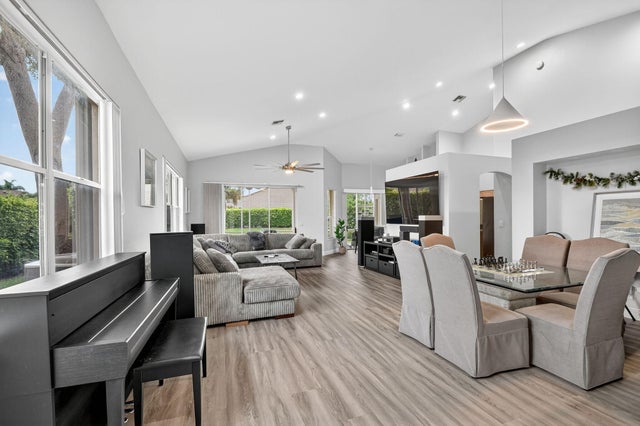About 6900 Cairnwell Drive
Step into your personal Country Club retreat all age section at ABERDEEN COUNTRY CLUB. This villa has 3 Split bedrooms & 2 bathrooms with an open dining and living room combo. Screened in patio with a garden view. Newer stainless steel appliances. Hurricane garage door and accordion shutters-complete. Laminate flooring in main areas and plush carpet in the bedrooms. Two car garage and huge driveway which can accommodate four cars+. Subdivision pool. The beautiful club house offers 2 gorgeous pools, hot tub, state of the art gym, 2 restaurants, pickle ball, tennis, bocci ball, and of course a beautiful professional golf course. Mandatory membership.
Features of 6900 Cairnwell Drive
| MLS® # | RX-11121796 |
|---|---|
| USD | $299,000 |
| CAD | $419,306 |
| CNY | 元2,129,598 |
| EUR | €257,474 |
| GBP | £224,520 |
| RUB | ₽24,167,094 |
| HOA Fees | $518 |
| Bedrooms | 3 |
| Bathrooms | 2.00 |
| Full Baths | 2 |
| Total Square Footage | 2,674 |
| Living Square Footage | 1,909 |
| Square Footage | Tax Rolls |
| Acres | 0.27 |
| Year Built | 1996 |
| Type | Residential |
| Sub-Type | Townhouse / Villa / Row |
| Restrictions | Buyer Approval, Comercial Vehicles Prohibited, Interview Required, Lease OK w/Restrict, No Lease First 2 Years, Tenant Approval, No Motorcycle |
| Style | Villa |
| Unit Floor | 1 |
| Status | Active |
| HOPA | No Hopa |
| Membership Equity | Yes |
Community Information
| Address | 6900 Cairnwell Drive |
|---|---|
| Area | 4590 |
| Subdivision | ABERDEEN 7 |
| City | Boynton Beach |
| County | Palm Beach |
| State | FL |
| Zip Code | 33472 |
Amenities
| Amenities | Community Room, Exercise Room, Internet Included, Pickleball, Pool, Sidewalks, Spa-Hot Tub, Tennis, Golf Course, Clubhouse, Business Center, Street Lights, Whirlpool, Cafe/Restaurant, Bocce Ball |
|---|---|
| Utilities | Cable, 3-Phase Electric, Public Sewer, Public Water, Water Available |
| Parking | Driveway, Garage - Attached, Vehicle Restrictions |
| # of Garages | 2 |
| View | Garden |
| Is Waterfront | No |
| Waterfront | None |
| Has Pool | No |
| Pets Allowed | Restricted |
| Subdivision Amenities | Community Room, Exercise Room, Internet Included, Pickleball, Pool, Sidewalks, Spa-Hot Tub, Community Tennis Courts, Golf Course Community, Clubhouse, Business Center, Street Lights, Whirlpool, Cafe/Restaurant, Bocce Ball |
| Security | Entry Phone, Gate - Unmanned, Security Bars |
| Guest House | No |
Interior
| Interior Features | Entry Lvl Lvng Area, Split Bedroom, Volume Ceiling, Walk-in Closet |
|---|---|
| Appliances | Auto Garage Open, Dishwasher, Disposal, Dryer, Ice Maker, Microwave, Range - Electric, Refrigerator, Smoke Detector, Storm Shutters |
| Heating | Central |
| Cooling | Ceiling Fan, Central, Electric |
| Fireplace | No |
| # of Stories | 1 |
| Stories | 1.00 |
| Furnished | Furniture Negotiable |
| Master Bedroom | Dual Sinks, Separate Shower, Separate Tub, Whirlpool Spa, Mstr Bdrm - Ground |
Exterior
| Exterior Features | Auto Sprinkler, Covered Balcony, Screened Patio, Shutters |
|---|---|
| Lot Description | < 1/4 Acre, 1/4 to 1/2 Acre, Paved Road, Interior Lot, Sidewalks, Private Road |
| Windows | Sliding, Verticals |
| Roof | Barrel |
| Construction | CBS, Concrete |
| Front Exposure | Northwest |
School Information
| Elementary | Crystal Lake Elementary School |
|---|---|
| Middle | Christa Mcauliffe Middle School |
| High | Park Vista Community High School |
Additional Information
| Date Listed | September 6th, 2025 |
|---|---|
| Days on Market | 48 |
| Zoning | RS |
| Foreclosure | No |
| Short Sale | No |
| RE / Bank Owned | No |
| HOA Fees | 517.5 |
| Parcel ID | 00424515140000560 |
Room Dimensions
| Master Bedroom | 12 x 15 |
|---|---|
| Bedroom 2 | 9 x 10 |
| Bedroom 3 | 10 x 10 |
| Living Room | 23 x 16 |
| Kitchen | 10 x 12 |
Listing Details
| Office | Florida Premier Realty of the Palm Beaches LLC |
|---|---|
| btavernise@aol.com |

