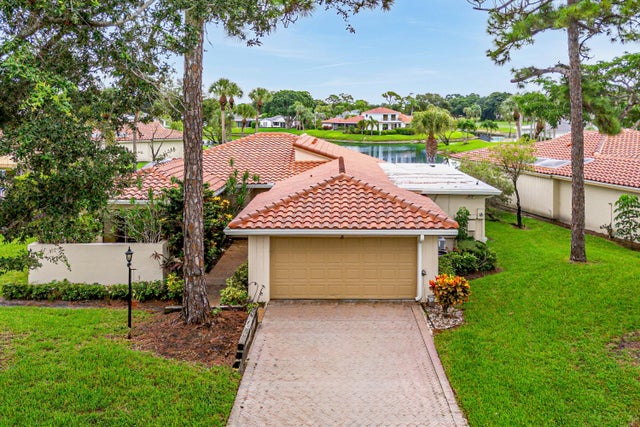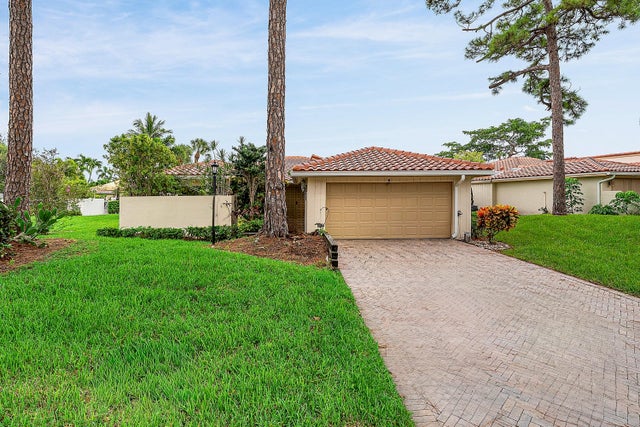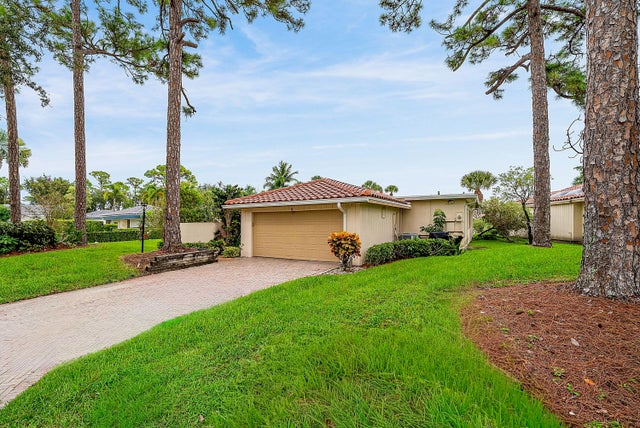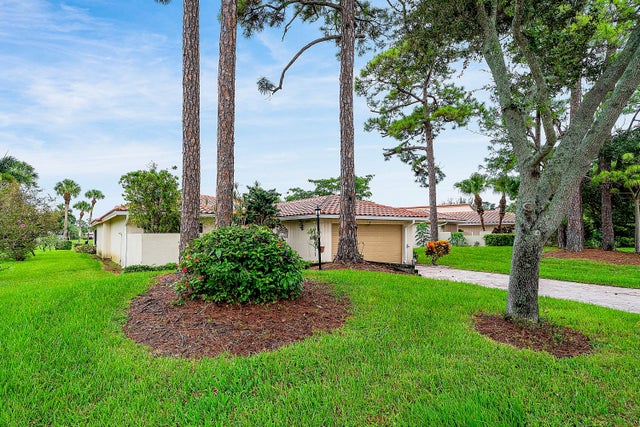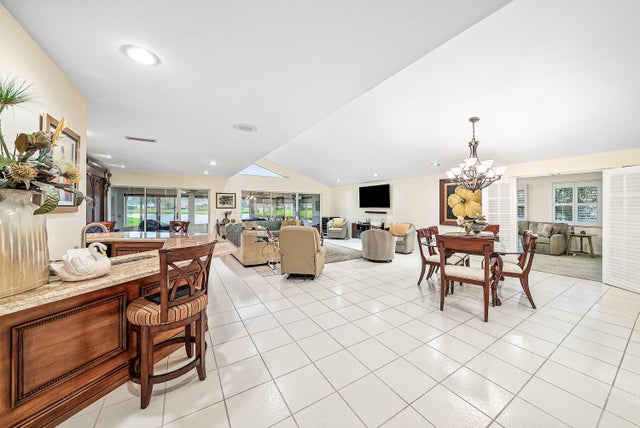About 6 Woods Lane
This premium water view residence offers 2,660 sq ft of living space and is steps away from the community pool. This spacious single-level home features 3 bedrooms and 3 full baths plus a powder room. The open-concept great room boasts panoramic long lake views, vaulted ceiling and a wet-bar, perfect for entertaining. The updated kitchen flows seamlessly into the dining and living spaces, complete with stainless steel appliances, custom cabinetry and upgraded countertops. The expansive primary suite offers outfitted walk in closets, and en-suite bath. 2 additional bedrooms and full bathrooms offer accommodations for your guests. Exterior highlights include a Florida room with impact rated windows, two car garage with epoxy flooring, and a screened porch configured for an in-ground spa.
Features of 6 Woods Lane
| MLS® # | RX-11121802 |
|---|---|
| USD | $539,900 |
| CAD | $758,209 |
| CNY | 元3,847,543 |
| EUR | €464,622 |
| GBP | £404,355 |
| RUB | ₽42,516,585 |
| HOA Fees | $1,889 |
| Bedrooms | 3 |
| Bathrooms | 4.00 |
| Full Baths | 3 |
| Half Baths | 1 |
| Total Square Footage | 3,700 |
| Living Square Footage | 2,660 |
| Square Footage | Tax Rolls |
| Acres | 0.00 |
| Year Built | 1981 |
| Type | Residential |
| Sub-Type | Single Family Detached |
| Restrictions | Buyer Approval, Lease OK w/Restrict, Tenant Approval |
| Style | Ranch, Patio Home |
| Unit Floor | 0 |
| Status | Active |
| HOPA | No Hopa |
| Membership Equity | Yes |
Community Information
| Address | 6 Woods Lane |
|---|---|
| Area | 4520 |
| Subdivision | WOODS AT HUNTERS RUN CONDO |
| Development | HUNTERS RUN |
| City | Boynton Beach |
| County | Palm Beach |
| State | FL |
| Zip Code | 33436 |
Amenities
| Amenities | Bike - Jog, Cafe/Restaurant, Clubhouse, Exercise Room, Golf Course, Internet Included, Library, Manager on Site, Pickleball, Pool, Putting Green, Sauna, Spa-Hot Tub, Tennis |
|---|---|
| Utilities | Cable, 3-Phase Electric, Public Sewer, Public Water |
| Parking | Driveway, Garage - Attached |
| # of Garages | 2 |
| View | Lake |
| Is Waterfront | Yes |
| Waterfront | Lake |
| Has Pool | No |
| Pool | Inground, Spa |
| Pets Allowed | Restricted |
| Subdivision Amenities | Bike - Jog, Cafe/Restaurant, Clubhouse, Exercise Room, Golf Course Community, Internet Included, Library, Manager on Site, Pickleball, Pool, Putting Green, Sauna, Spa-Hot Tub, Community Tennis Courts |
| Security | Gate - Manned, Security Patrol |
Interior
| Interior Features | Closet Cabinets, Ctdrl/Vault Ceilings, Entry Lvl Lvng Area, Cook Island, Laundry Tub, Pantry, Roman Tub, Sky Light(s), Walk-in Closet, Wet Bar |
|---|---|
| Appliances | Auto Garage Open, Dishwasher, Disposal, Dryer, Microwave, Range - Electric, Refrigerator, Washer, Water Heater - Elec |
| Heating | Central, Electric |
| Cooling | Ceiling Fan, Central, Electric |
| Fireplace | No |
| # of Stories | 1 |
| Stories | 1.00 |
| Furnished | Partially Furnished |
| Master Bedroom | Dual Sinks |
Exterior
| Exterior Features | Auto Sprinkler, Open Patio, Screen Porch |
|---|---|
| Windows | Impact Glass, Single Hung Metal, Sliding, Solar Tinted |
| Roof | Barrel, Wood Truss/Raft |
| Construction | CBS |
| Front Exposure | West |
Additional Information
| Date Listed | September 6th, 2025 |
|---|---|
| Days on Market | 39 |
| Zoning | PUD(ci |
| Foreclosure | No |
| Short Sale | No |
| RE / Bank Owned | No |
| HOA Fees | 1889.33 |
| Parcel ID | 08424601160000060 |
Room Dimensions
| Master Bedroom | 19 x 15 |
|---|---|
| Bedroom 2 | 15 x 13 |
| Bedroom 3 | 15 x 12 |
| Living Room | 33 x 29 |
| Kitchen | 15 x 12 |
| Florida Room | 29 x 12 |
| Porch | 14 x 13 |
Listing Details
| Office | Compass Florida LLC |
|---|---|
| brokerfl@compass.com |

