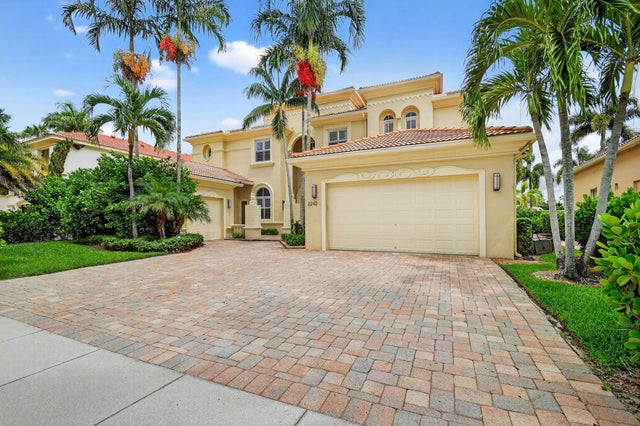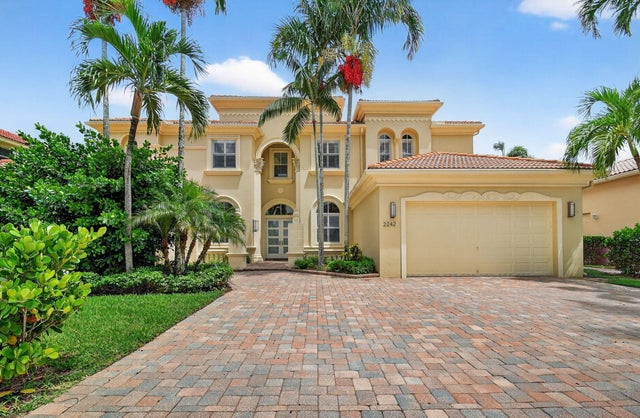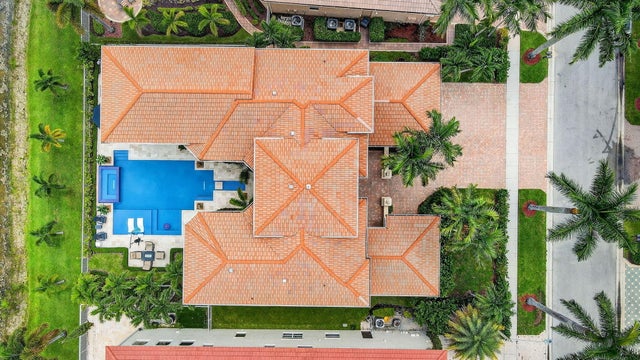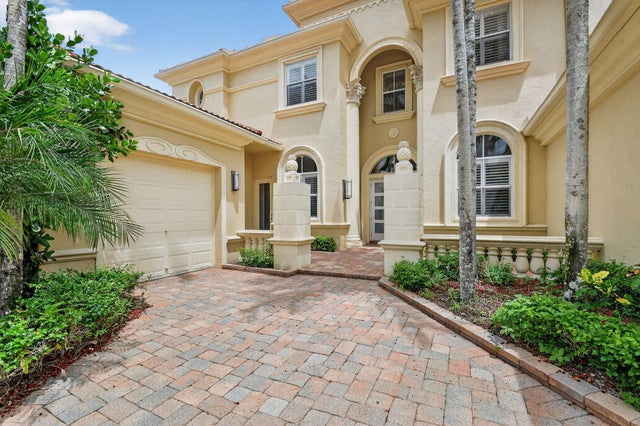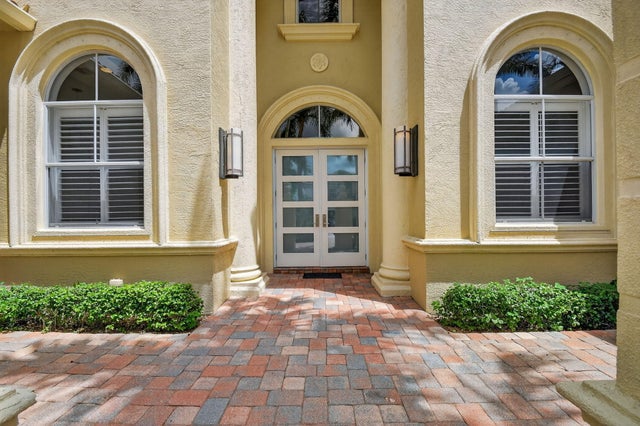About 2242 Stotesbury Way
An estate home that blends timeless elegance with modern sophistication. 5711 sq. ft., five bedrooms in total, four bedrooms with ensuite bathrooms, a spacious primary suite with two bathrooms (HIS & HER), screened balcony and sitting room. First floor bedroom for generational living or guests, a total of seven and half bathrooms accompanied with a four-car garage and a pool and patio area that was added in 2022. Perfectly situated on a premier lakefront lot, home delivers sweeping water views and a serene backdrop designed to impress from the very first glance. Step inside and discover exceptional craftsmanship at every turn. Designer finishes and architectural details create a home that is as functional as it is breathtaking.Elegant flooring, plantation shutters, custom window treatments, and curated lighting fixtures provide an elevated living experience. Olympia is one of the most desirable communities, offering resort-style living at its finest. The grand clubhouse features versatile spaces including a meeting room, fitness center, indoor basketball court, elegant great room, and catering kitchen. Outdoors, residents enjoy an array of activities with three lighted tennis courts, two pickleball courts, basketball and volleyball courts, a water park, a modern playground, and a stunning lagoon-style pool with poolside cabanas. A community with A+ rated Wellington schools with tons of shopping and dining areas near by.
Features of 2242 Stotesbury Way
| MLS® # | RX-11121829 |
|---|---|
| USD | $1,795,000 |
| CAD | $2,519,713 |
| CNY | 元12,802,120 |
| EUR | €1,551,625 |
| GBP | £1,346,175 |
| RUB | ₽145,661,737 |
| HOA Fees | $489 |
| Bedrooms | 5 |
| Bathrooms | 8.00 |
| Full Baths | 7 |
| Half Baths | 1 |
| Total Square Footage | 6,918 |
| Living Square Footage | 5,711 |
| Square Footage | Tax Rolls |
| Acres | 0.24 |
| Year Built | 2004 |
| Type | Residential |
| Sub-Type | Single Family Detached |
| Restrictions | Buyer Approval, Other |
| Style | Contemporary, Mediterranean, Multi-Level |
| Unit Floor | 0 |
| Status | Active |
| HOPA | No Hopa |
| Membership Equity | No |
Community Information
| Address | 2242 Stotesbury Way |
|---|---|
| Area | 5570 |
| Subdivision | OLYMPIA |
| Development | Stotesbury Village/ Olympia |
| City | Wellington |
| County | Palm Beach |
| State | FL |
| Zip Code | 33414 |
Amenities
| Amenities | Basketball, Bike - Jog, Cabana, Clubhouse, Exercise Room, Manager on Site, Pickleball, Pool, Sidewalks, Spa-Hot Tub, Street Lights, Tennis |
|---|---|
| Utilities | Public Sewer, Public Water |
| Parking | 2+ Spaces, Garage - Attached |
| # of Garages | 4 |
| View | Lake |
| Is Waterfront | Yes |
| Waterfront | Lake |
| Has Pool | Yes |
| Pool | Concrete, Spa |
| Pets Allowed | Restricted |
| Subdivision Amenities | Basketball, Bike - Jog, Cabana, Clubhouse, Exercise Room, Manager on Site, Pickleball, Pool, Sidewalks, Spa-Hot Tub, Street Lights, Community Tennis Courts |
Interior
| Interior Features | Closet Cabinets, Foyer, French Door, Cook Island, Pantry, Roman Tub, Split Bedroom, Upstairs Living Area, Volume Ceiling, Walk-in Closet |
|---|---|
| Appliances | Auto Garage Open, Central Vacuum, Dishwasher, Disposal, Dryer, Microwave, Range - Electric, Refrigerator, Smoke Detector, Storm Shutters, Wall Oven, Washer, Water Heater - Elec |
| Heating | Central, Electric |
| Cooling | Central, Electric |
| Fireplace | No |
| # of Stories | 2 |
| Stories | 2.00 |
| Furnished | Unfurnished |
| Master Bedroom | 2 Master Baths, Mstr Bdrm - Upstairs, Separate Shower, Spa Tub & Shower |
Exterior
| Exterior Features | Auto Sprinkler, Covered Balcony, Covered Patio, Lake/Canal Sprinkler, Open Patio, Screen Porch, Screened Balcony, Screened Patio, Shutters |
|---|---|
| Lot Description | < 1/4 Acre, Paved Road, Sidewalks |
| Windows | Blinds, Sliding |
| Roof | Concrete Tile |
| Construction | CBS |
| Front Exposure | West |
School Information
| Elementary | Equestrian Trails Elementary |
|---|---|
| Middle | Emerald Cove Middle School |
| High | Palm Beach Central High School |
Additional Information
| Date Listed | September 7th, 2025 |
|---|---|
| Days on Market | 36 |
| Zoning | PUD (city)/RESI |
| Foreclosure | No |
| Short Sale | No |
| RE / Bank Owned | No |
| HOA Fees | 489 |
| Parcel ID | 73424407030003020 |
Room Dimensions
| Master Bedroom | 35 x 18 |
|---|---|
| Living Room | 26 x 22 |
| Kitchen | 18 x 16 |
Listing Details
| Office | United Realty Group Inc. |
|---|---|
| pbrownell@urgfl.com |

