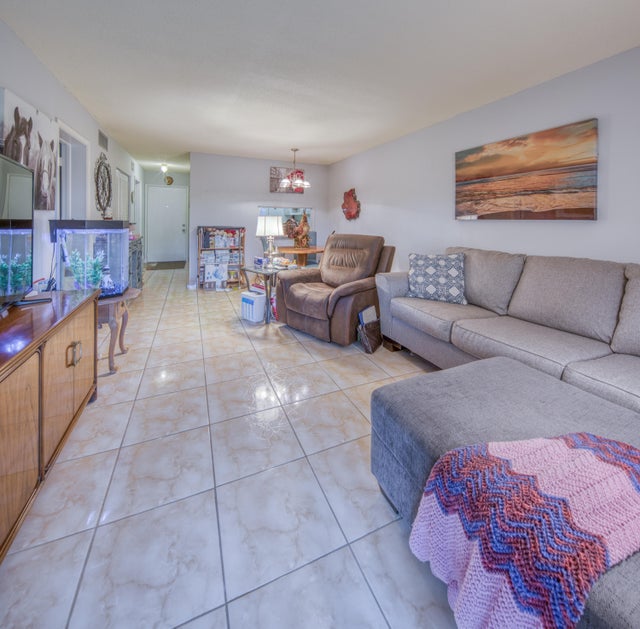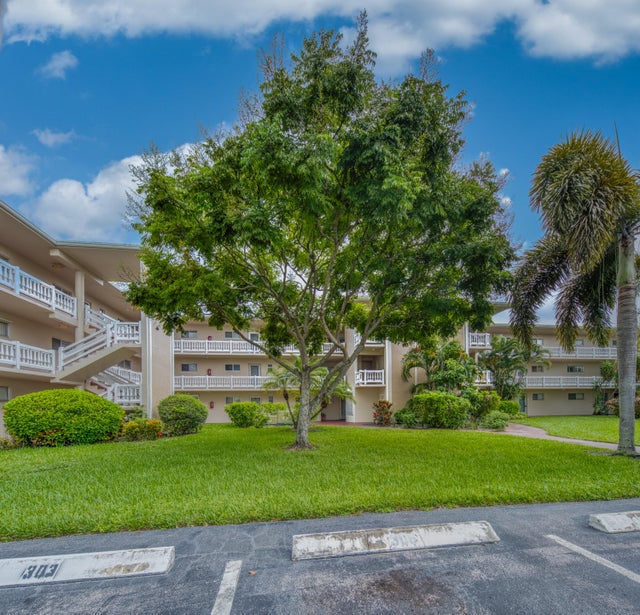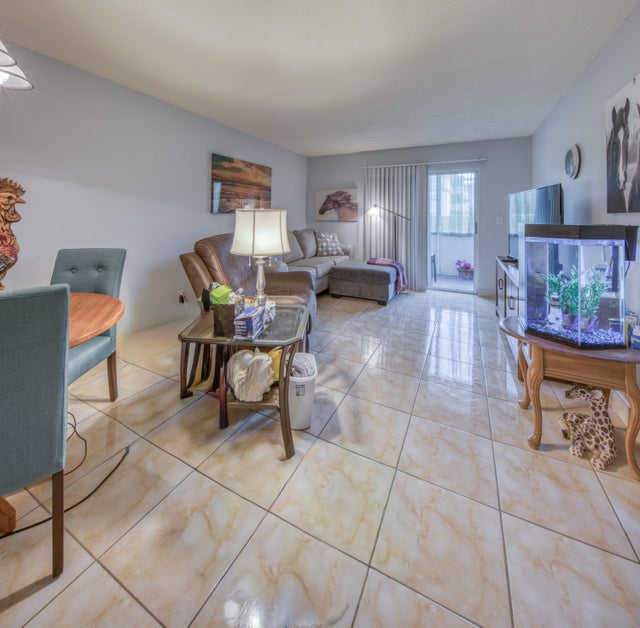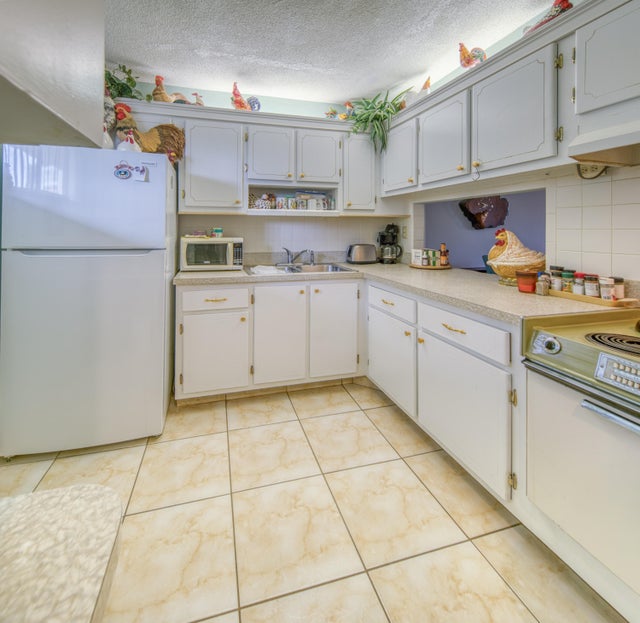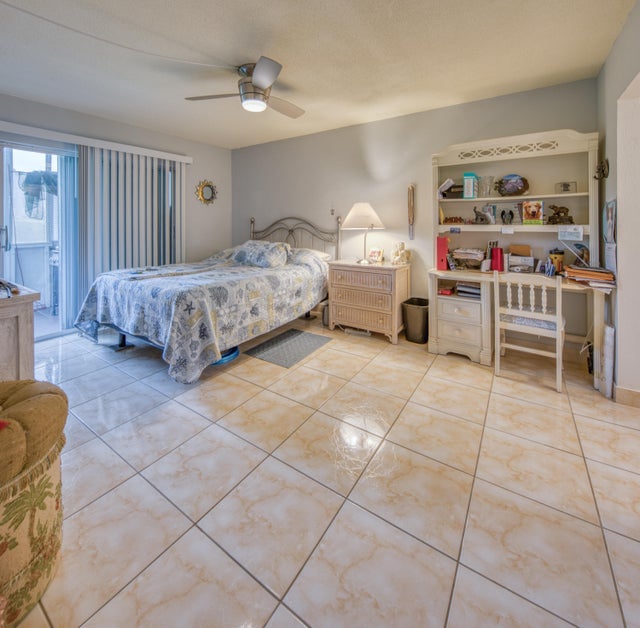About 2811 Garden Drive S #104
Nice and bright 1 bedroom ground floor apartment with 1 full bathroom and 1 half bathroom located in lively Lake Clarke Gardens 55+ community. Beautiful granite countertops in both bathrooms. Private screened in patio to enjoy the peaceful mornings and evenings.The community has two pools, sauna, a clubhouse, fitness center, library, putting green, and a courtesy bus. New AC 9/2019. Milestone inspection and SIRS done.
Features of 2811 Garden Drive S #104
| MLS® # | RX-11121831 |
|---|---|
| USD | $59,000 |
| CAD | $82,569 |
| CNY | 元418,882 |
| EUR | €50,582 |
| GBP | £44,276 |
| RUB | ₽4,719,959 |
| HOA Fees | $639 |
| Bedrooms | 1 |
| Bathrooms | 2.00 |
| Full Baths | 1 |
| Half Baths | 1 |
| Total Square Footage | 894 |
| Living Square Footage | 894 |
| Square Footage | Tax Rolls |
| Acres | 0.00 |
| Year Built | 1971 |
| Type | Residential |
| Sub-Type | Condo or Coop |
| Unit Floor | 1 |
| Status | Active |
| HOPA | Yes-Verified |
| Membership Equity | No |
Community Information
| Address | 2811 Garden Drive S #104 |
|---|---|
| Area | 5660 |
| Subdivision | Lake Clarke Gardens Condominium |
| City | Lake Worth Beach |
| County | Palm Beach |
| State | FL |
| Zip Code | 33461 |
Amenities
| Amenities | Bike - Jog, Clubhouse, Common Laundry, Community Room, Library, Pool, Sauna |
|---|---|
| Utilities | Cable, Public Sewer, Public Water |
| Parking | Assigned, Guest |
| Is Waterfront | No |
| Waterfront | None |
| Has Pool | No |
| Pets Allowed | No |
| Subdivision Amenities | Bike - Jog, Clubhouse, Common Laundry, Community Room, Library, Pool, Sauna |
Interior
| Interior Features | None |
|---|---|
| Appliances | Microwave, Range - Electric, Storm Shutters |
| Heating | Central |
| Cooling | Central |
| Fireplace | No |
| # of Stories | 3 |
| Stories | 3.00 |
| Furnished | Unfurnished |
| Master Bedroom | None |
Exterior
| Lot Description | West of US-1 |
|---|---|
| Construction | CBS |
| Front Exposure | West |
Additional Information
| Date Listed | September 7th, 2025 |
|---|---|
| Days on Market | 51 |
| Zoning | RH--MULTI-FAMILY |
| Foreclosure | No |
| Short Sale | No |
| RE / Bank Owned | No |
| HOA Fees | 639.15 |
| Parcel ID | 00434417490001040 |
Room Dimensions
| Master Bedroom | 13 x 12 |
|---|---|
| Living Room | 19 x 12 |
| Kitchen | 10 x 9 |
Listing Details
| Office | Coastline Realty, Inc. |
|---|---|
| jaanapiira@gmail.com |

