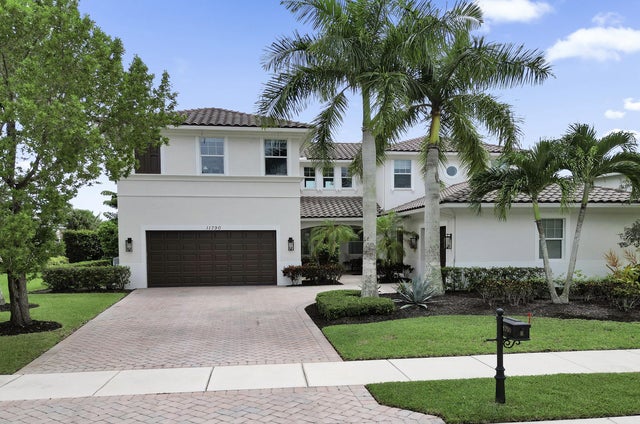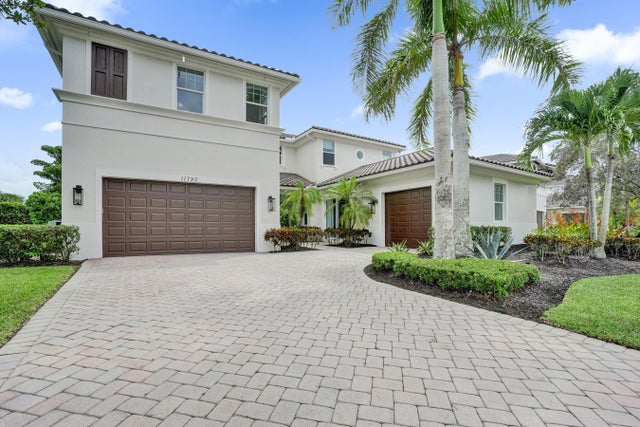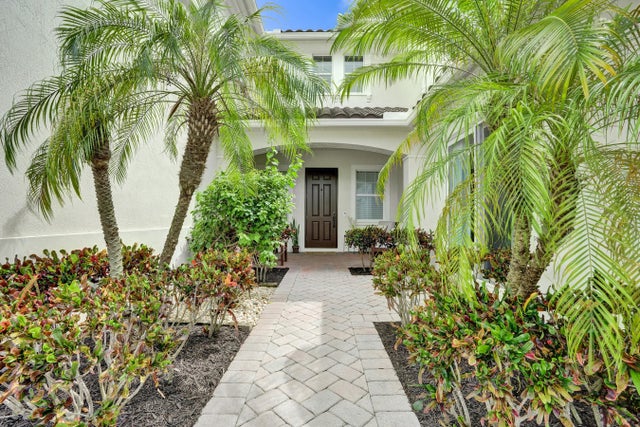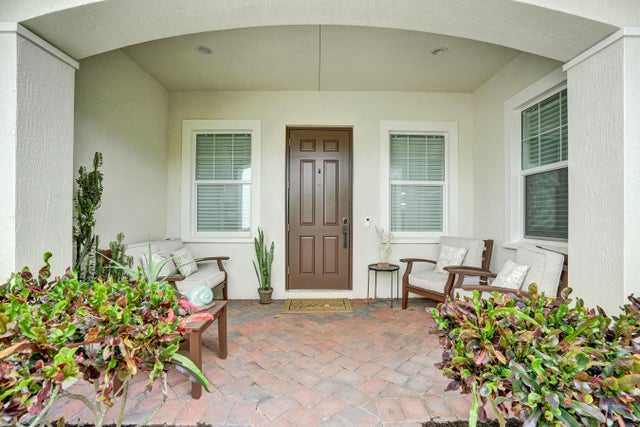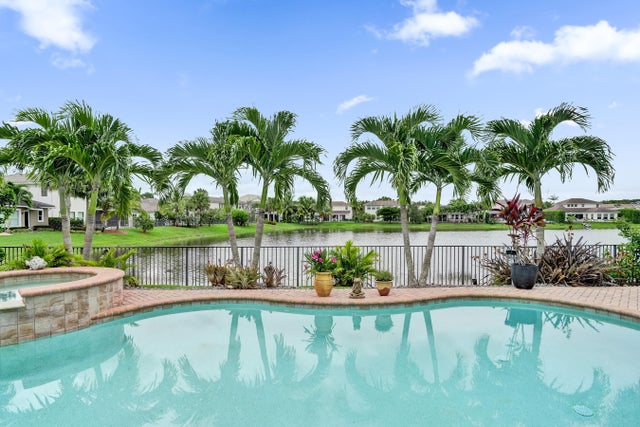About 11790 Nw 81st Court
Step into elegance with this 5BR, 4.5BA former model home in the sought-after gated community of Heron Bay, offering 4,124 sq ft of bright, open living. A soaring 22-ft ceiling, wood floors, and lake views from most spaces set the tone. Entertain in the chef's kitchen with a natural gas stove, stainless appliances, and butler's pantry, or enjoy movie nights in the family room with built-in speakers. Outside, relax in the remodeled backyard with a heated saltwater pool/spa. The master retreat features lake views, double shower, and soaking tub. Enjoy peace of mind with impact windows/doors, smart home systems, 2 recently replaced ACs, fresh exterior paint and new garage door openers. With A+ schools and resort-style amenities, this home is move-in ready and ideal for family living.
Features of 11790 Nw 81st Court
| MLS® # | RX-11121862 |
|---|---|
| USD | $1,519,000 |
| CAD | $2,133,208 |
| CNY | 元10,825,002 |
| EUR | €1,307,206 |
| GBP | £1,137,647 |
| RUB | ₽119,619,731 |
| HOA Fees | $343 |
| Bedrooms | 5 |
| Bathrooms | 5.00 |
| Full Baths | 4 |
| Half Baths | 1 |
| Total Square Footage | 5,400 |
| Living Square Footage | 4,124 |
| Square Footage | Other |
| Acres | 0.28 |
| Year Built | 2012 |
| Type | Residential |
| Sub-Type | Single Family Detached |
| Restrictions | No RV |
| Unit Floor | 0 |
| Status | Active Under Contract |
| HOPA | No Hopa |
| Membership Equity | No |
Community Information
| Address | 11790 Nw 81st Court |
|---|---|
| Area | 3614 |
| Subdivision | Heron Bay - Sawgrass Bay |
| City | Parkland |
| County | Broward |
| State | FL |
| Zip Code | 33076 |
Amenities
| Amenities | Clubhouse, Exercise Room, Game Room, Lobby, Pickleball, Picnic Area, Playground, Pool, Sauna, Sidewalks, Spa-Hot Tub, Tennis |
|---|---|
| Utilities | Cable, Public Sewer, Public Water |
| Parking | 2+ Spaces, Driveway, Garage - Attached |
| # of Garages | 3 |
| View | Lake, Pool |
| Is Waterfront | Yes |
| Waterfront | Lake |
| Has Pool | Yes |
| Pool | Child Gate, Heated, Inground, Spa |
| Pets Allowed | Yes |
| Subdivision Amenities | Clubhouse, Exercise Room, Game Room, Lobby, Pickleball, Picnic Area, Playground, Pool, Sauna, Sidewalks, Spa-Hot Tub, Community Tennis Courts |
| Security | Gate - Manned |
Interior
| Interior Features | Built-in Shelves, Closet Cabinets, Ctdrl/Vault Ceilings, Laundry Tub, Pantry, Walk-in Closet |
|---|---|
| Appliances | Auto Garage Open, Central Vacuum, Dishwasher, Disposal, Dryer, Microwave, Range - Gas, Washer, Water Heater - Gas |
| Heating | Central |
| Cooling | Central |
| Fireplace | No |
| # of Stories | 2 |
| Stories | 2.00 |
| Furnished | Unfurnished |
| Master Bedroom | Dual Sinks, Mstr Bdrm - Upstairs, Separate Shower, Separate Tub |
Exterior
| Exterior Features | Auto Sprinkler, Fence |
|---|---|
| Lot Description | 1/4 to 1/2 Acre |
| Windows | Impact Glass |
| Roof | S-Tile |
| Construction | CBS, Other |
| Front Exposure | Northwest |
School Information
| Elementary | Heron Heights Elementary School |
|---|---|
| Middle | Westglades Middle School |
| High | Marjory Stoneman Douglas High School |
Additional Information
| Date Listed | September 7th, 2025 |
|---|---|
| Days on Market | 38 |
| Zoning | RS-6 |
| Foreclosure | No |
| Short Sale | No |
| RE / Bank Owned | No |
| HOA Fees | 343 |
| Parcel ID | 474131070790 |
Room Dimensions
| Master Bedroom | 209 x 128 |
|---|---|
| Living Room | 209 x 188 |
| Kitchen | 209 x 1,311 |
Listing Details
| Office | Charles Rutenberg Realty FTL |
|---|---|
| michelle@crrtoday.com |

