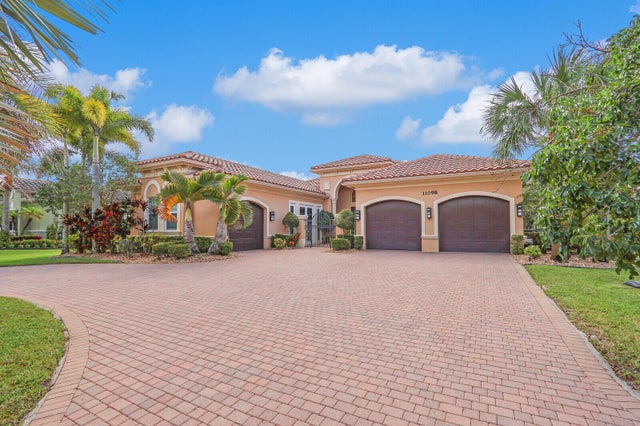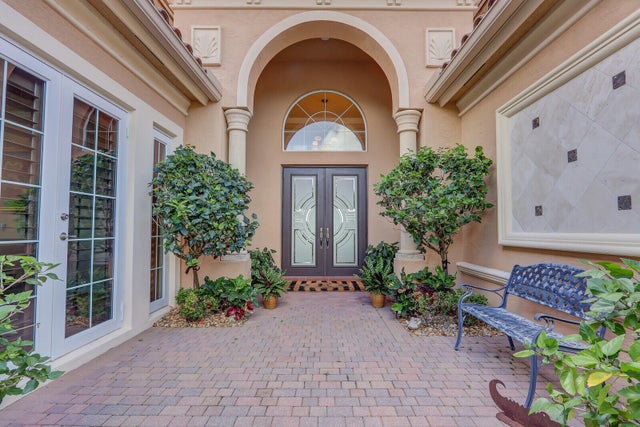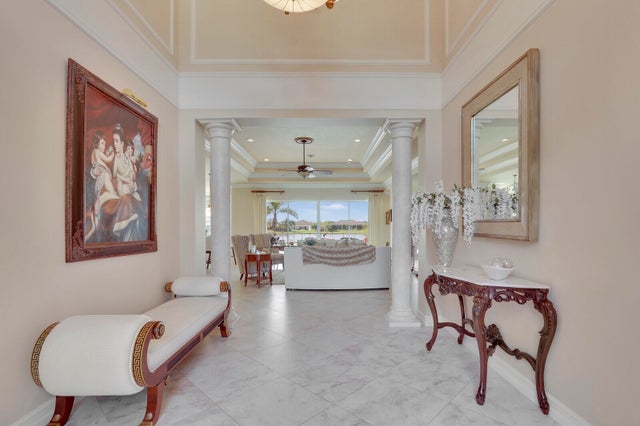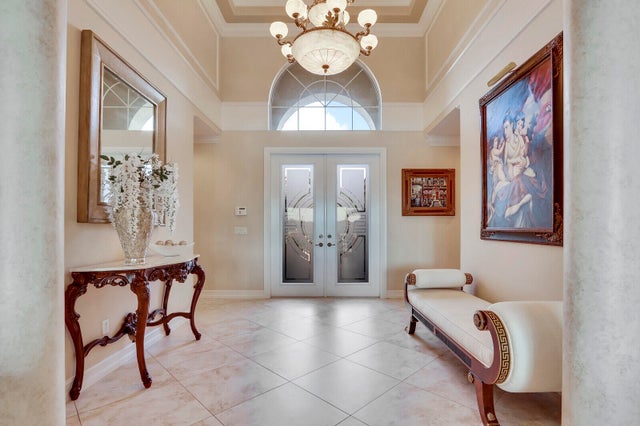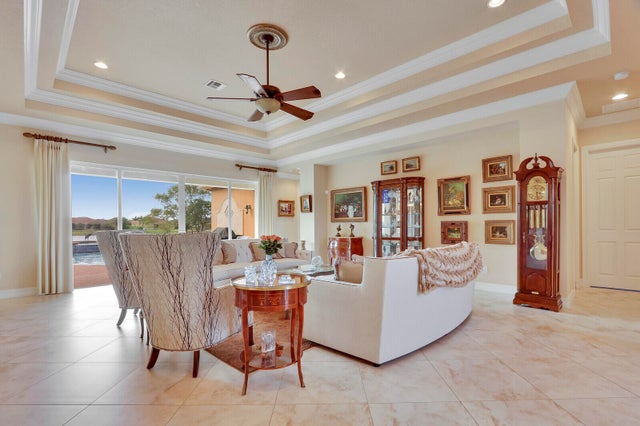About 11098 Lynwood Palm Way
Privacy! Privacy! Privacy! Nestled in The Preserve at Bay Hill Estates, a uniquely private subdivision with a manned gatehouse, this elegant 3BR, 3.5 Baths, is situated on a fully fenced 1/2 acre water view lot. Featuring a large circular driveway with lush exterior landscaping, outside lighting and a split 3 car garage. As you enter the courtyard entrance you encounter frosted double glass doors leading into a grand foyer with 20' vaulted ceilings. Outside is a 15x30 foot heated salt water pool with spa. Kitchen cabinets are upgraded with soft close doors and featured overhead and undermount lighting. All original appliances have been replaced and upgraded. The primary bedroom has very generous his and her closets. Primary bathroom includes a car wash shower. Large 20x20 clubroom.
Features of 11098 Lynwood Palm Way
| MLS® # | RX-11121865 |
|---|---|
| USD | $1,395,000 |
| CAD | $1,955,581 |
| CNY | 元9,925,104 |
| EUR | €1,200,413 |
| GBP | £1,044,748 |
| RUB | ₽112,684,892 |
| HOA Fees | $294 |
| Bedrooms | 3 |
| Bathrooms | 4.00 |
| Full Baths | 3 |
| Half Baths | 1 |
| Total Square Footage | 4,514 |
| Living Square Footage | 3,397 |
| Square Footage | Tax Rolls |
| Acres | 0.51 |
| Year Built | 2014 |
| Type | Residential |
| Sub-Type | Single Family Detached |
| Restrictions | Buyer Approval, Lease OK w/Restrict |
| Style | Mediterranean, Courtyard |
| Unit Floor | 0 |
| Status | Price Change |
| HOPA | No Hopa |
| Membership Equity | No |
Community Information
| Address | 11098 Lynwood Palm Way |
|---|---|
| Area | 5540 |
| Subdivision | The Preserve at BAYHILL ESTATES |
| Development | Bay Hill Estates |
| City | Palm Beach Gardens |
| County | Palm Beach |
| State | FL |
| Zip Code | 33412 |
Amenities
| Amenities | Basketball, Pickleball, Dog Park |
|---|---|
| Utilities | Cable, 3-Phase Electric, Public Sewer, Public Water |
| Parking | 2+ Spaces, Garage - Attached, Drive - Circular |
| # of Garages | 3 |
| View | Lake |
| Is Waterfront | Yes |
| Waterfront | Lake |
| Has Pool | Yes |
| Pool | Heated, Inground, Salt Water, Gunite, Spa |
| Pets Allowed | No |
| Subdivision Amenities | Basketball, Pickleball, Dog Park |
| Security | Gate - Manned, Burglar Alarm, Security Light |
| Guest House | No |
Interior
| Interior Features | Bar, Ctdrl/Vault Ceilings, Entry Lvl Lvng Area, Foyer, Cook Island, Laundry Tub, Roman Tub, Volume Ceiling, Walk-in Closet, Wet Bar, Fire Sprinkler |
|---|---|
| Appliances | Auto Garage Open, Cooktop, Dishwasher, Disposal, Dryer, Ice Maker, Microwave, Range - Electric, Refrigerator, Smoke Detector, Washer, Fire Alarm, Wall Oven, Generator Whle House |
| Heating | Central, Zoned |
| Cooling | Ceiling Fan, Central, Paddle Fans |
| Fireplace | No |
| # of Stories | 1 |
| Stories | 1.00 |
| Furnished | Unfurnished |
| Master Bedroom | Dual Sinks, Mstr Bdrm - Ground, Separate Shower, Separate Tub |
Exterior
| Exterior Features | Auto Sprinkler, Fence, Open Patio, Deck |
|---|---|
| Lot Description | West of US-1, 1/2 to < 1 Acre, Cul-De-Sac, Sidewalks |
| Windows | Blinds, Drapes, Impact Glass, Plantation Shutters, Sliding |
| Roof | Barrel |
| Construction | CBS |
| Front Exposure | North |
School Information
| Elementary | Pine Grove Elementary School |
|---|---|
| Middle | Western Pines Community Middle |
| High | Seminole Ridge Community High School |
Additional Information
| Date Listed | September 7th, 2025 |
|---|---|
| Days on Market | 35 |
| Zoning | RL3 |
| Foreclosure | No |
| Short Sale | No |
| RE / Bank Owned | No |
| HOA Fees | 294 |
| Parcel ID | 52414226060000190 |
Room Dimensions
| Master Bedroom | 18 x 16 |
|---|---|
| Bedroom 2 | 14 x 13 |
| Bedroom 3 | 16 x 13 |
| Den | 20 x 17 |
| Dining Room | 16 x 13 |
| Living Room | 25 x 21 |
| Kitchen | 16 x 12 |
Listing Details
| Office | Tauber Real Estate Services |
|---|---|
| anita@tauberrealty.com |

