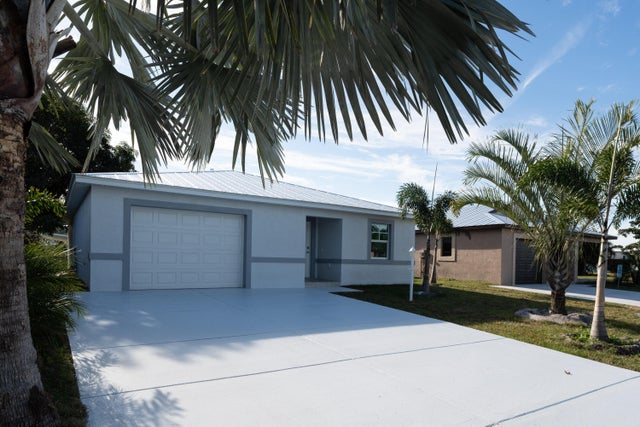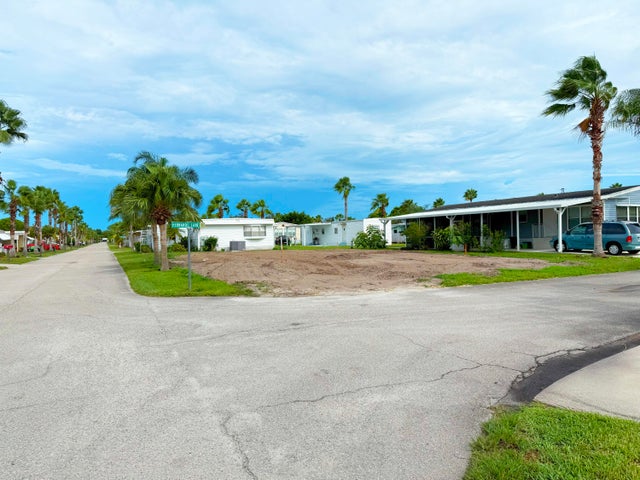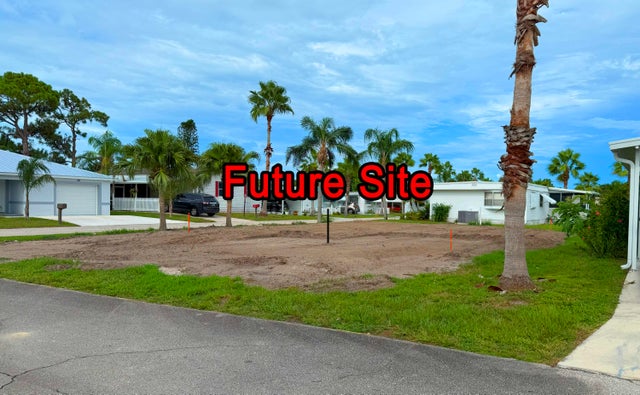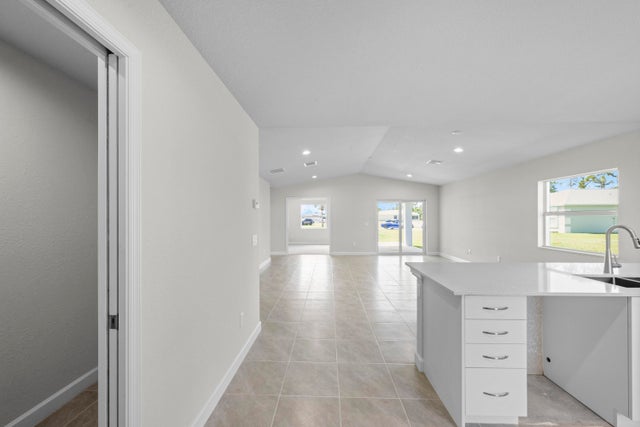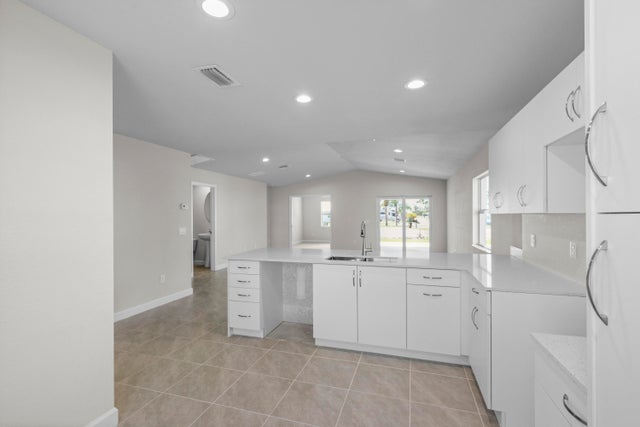About 2 Se Hernando Lane
This charming Cottage floorplan blends cozy comfort with spacious versatility, located on a corner lot featuring a large open concept layout, 1 bedroom and a bedroom-sized den, and 1.5 baths, thoughtfully designed with hurricane-impact windows, metal roofing, and luxury finishes throughout. The den makes an ideal guest room, office, or hobby space, with space saving pocket doors and a large window overlooking the back yard. The oversized master bedroom and spacious walk in closet have vaulted ceilings and the ensuite is complete with quartz countertops and tile floor. The kitchen will feature a matching 1 level quartz peninsula Bar Top with enough length to seat at least 4 and an undermounted sink with a matching backsplash. Guaranteed Fixed long term land lease: $549/mo for 99 years.
Features of 2 Se Hernando Lane
| MLS® # | RX-11121880 |
|---|---|
| USD | $259,000 |
| CAD | $363,079 |
| CNY | 元1,842,725 |
| EUR | €222,872 |
| GBP | £193,971 |
| RUB | ₽20,921,424 |
| Bedrooms | 1 |
| Bathrooms | 2.00 |
| Full Baths | 1 |
| Half Baths | 1 |
| Total Square Footage | 1,750 |
| Living Square Footage | 1,310 |
| Square Footage | Developer |
| Acres | 0.00 |
| Year Built | 2026 |
| Type | Residential |
| Sub-Type | Single Family Detached |
| Style | Contemporary |
| Unit Floor | 0 |
| Status | Active |
| HOPA | Yes-Verified |
| Membership Equity | No |
Community Information
| Address | 2 Se Hernando Lane |
|---|---|
| Area | 7190 |
| Subdivision | Spanish Lakes One |
| Development | Spanish Lakes One |
| City | Port Saint Lucie |
| County | St. Lucie |
| State | FL |
| Zip Code | 34952 |
Amenities
| Amenities | Billiards, Bocce Ball, Clubhouse, Community Room, Courtesy Bus, Dog Park, Exercise Room, Golf Course, Library, Lobby, Manager on Site, Pickleball, Pool, Shuffleboard, Spa-Hot Tub, Tennis |
|---|---|
| Utilities | 3-Phase Electric, Public Sewer, Public Water, Underground |
| Parking | Driveway, Garage - Attached |
| # of Garages | 1 |
| Is Waterfront | No |
| Waterfront | Canal Width 1 - 80 |
| Has Pool | No |
| Pets Allowed | Yes |
| Subdivision Amenities | Billiards, Bocce Ball, Clubhouse, Community Room, Courtesy Bus, Dog Park, Exercise Room, Golf Course Community, Library, Lobby, Manager on Site, Pickleball, Pool, Shuffleboard, Spa-Hot Tub, Community Tennis Courts |
| Security | Security Patrol |
Interior
| Interior Features | Ctdrl/Vault Ceilings, Entry Lvl Lvng Area, Cook Island, Pantry, Walk-in Closet, Pull Down Stairs |
|---|---|
| Appliances | Dishwasher, Dryer, Freezer, Microwave, Range - Electric, Refrigerator, Washer, Water Heater - Elec |
| Heating | Central, Electric |
| Cooling | Central, Electric |
| Fireplace | No |
| # of Stories | 1 |
| Stories | 1.00 |
| Furnished | Unfurnished |
| Master Bedroom | Mstr Bdrm - Ground |
Exterior
| Exterior Features | Covered Patio |
|---|---|
| Lot Description | < 1/4 Acre, Cul-De-Sac, West of US-1 |
| Windows | Hurricane Windows, Impact Glass |
| Roof | Metal |
| Construction | CBS, Concrete, Frame/Stucco |
| Front Exposure | East |
Additional Information
| Date Listed | September 7th, 2025 |
|---|---|
| Days on Market | 35 |
| Zoning | RMH |
| Foreclosure | No |
| Short Sale | No |
| RE / Bank Owned | No |
| Parcel ID | 00000 |
Room Dimensions
| Master Bedroom | 16 x 13 |
|---|---|
| Den | 12 x 11 |
| Living Room | 22 x 19 |
| Kitchen | 15 x 12 |
| Bonus Room | 20 x 14 |
| Porch | 12 x 10 |
Listing Details
| Office | Florida Listing Service, LLC |
|---|---|
| leopard@gate.net |

