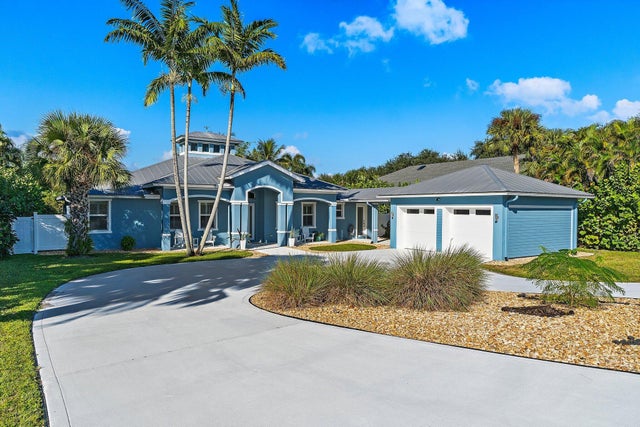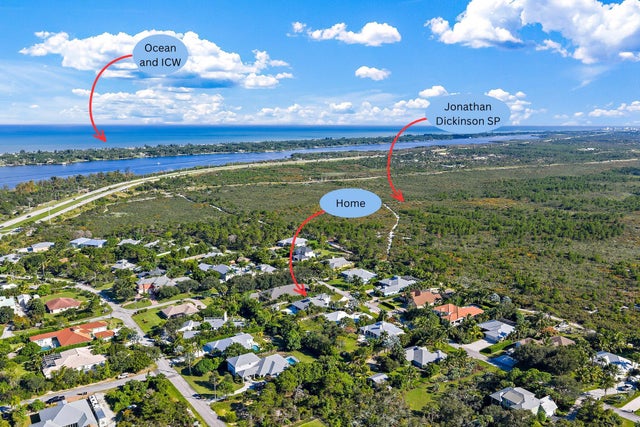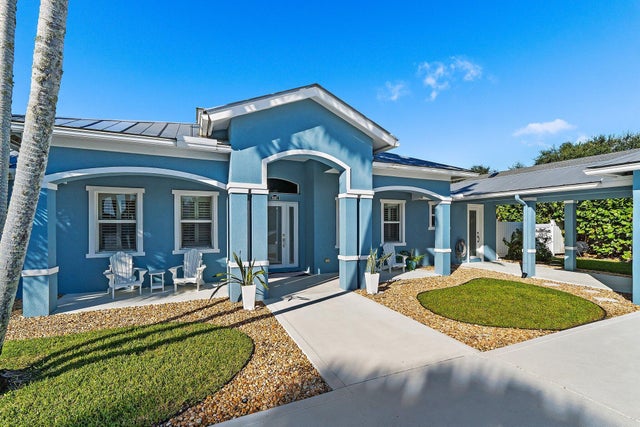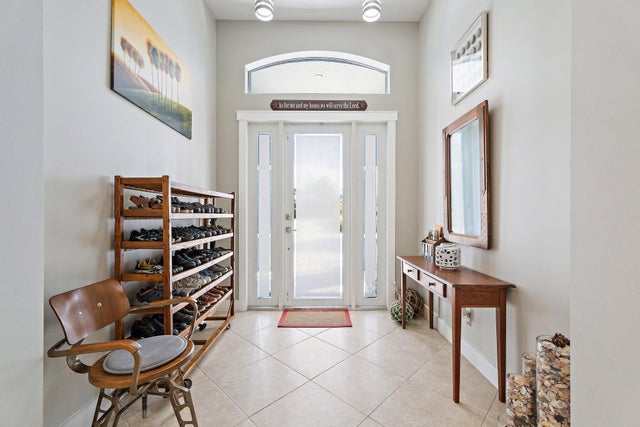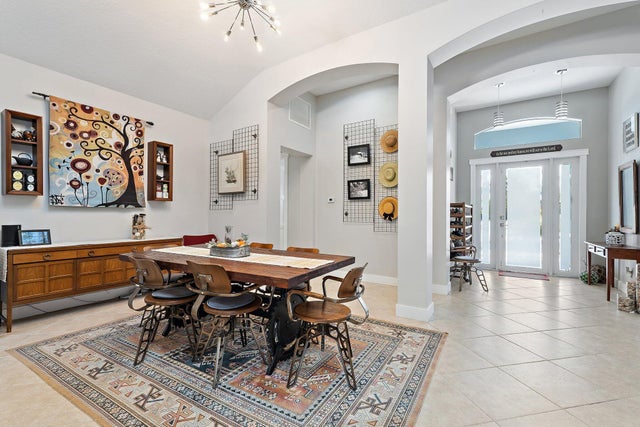About 9687 Se Sharon Street
Beautiful updated custom-built pool home in the exclusive Papaya Estates of Hobe Hills. Positioned on no-thru street across from Jonathan Dickinson SP, this 4-bedroom plus den, 3-bathroom home sits on 1/2-acre, non-HOA lot and blends privacy and coastal charm only 1.6 miles from beach, dining, and shopping.Designed for elegant comfort and functionality, this open-concept CBS home has impact windows & doors, split floor plan with private MBR suite, volume ceilings with large cupola, pocketing sliding doors opening to an extra-large covered lanai, perfect for entertaining. Ideal for discerning buyers seeking a unique blend of luxury, space, and proximity to nature. This home is a rare find. Experience Florida living at its best!
Features of 9687 Se Sharon Street
| MLS® # | RX-11121913 |
|---|---|
| USD | $1,250,000 |
| CAD | $1,756,688 |
| CNY | 元8,896,750 |
| EUR | €1,078,190 |
| GBP | £950,209 |
| RUB | ₽100,489,250 |
| Bedrooms | 4 |
| Bathrooms | 3.00 |
| Full Baths | 3 |
| Total Square Footage | 4,235 |
| Living Square Footage | 2,659 |
| Square Footage | Tax Rolls |
| Acres | 0.50 |
| Year Built | 2006 |
| Type | Residential |
| Sub-Type | Single Family Detached |
| Restrictions | None |
| Style | Contemporary, Key West |
| Unit Floor | 0 |
| Status | Active |
| HOPA | No Hopa |
| Membership Equity | No |
Community Information
| Address | 9687 Se Sharon Street |
|---|---|
| Area | 5020 - Jupiter/Hobe Sound (Martin County) - South of Bridge Rd |
| Subdivision | PAPAYA VILLAGE |
| Development | Papaya Village Estates |
| City | Hobe Sound |
| County | Martin |
| State | FL |
| Zip Code | 33455 |
Amenities
| Amenities | None |
|---|---|
| Utilities | Cable, 3-Phase Electric, Septic, Well Water |
| Parking | 2+ Spaces, Garage - Detached, Drive - Circular |
| # of Garages | 2 |
| View | Garden, Pool |
| Is Waterfront | No |
| Waterfront | None |
| Has Pool | Yes |
| Pool | Gunite, Inground |
| Pets Allowed | Yes |
| Subdivision Amenities | None |
| Security | Security Sys-Owned |
| Guest House | No |
Interior
| Interior Features | Entry Lvl Lvng Area, Foyer, French Door, Laundry Tub, Pull Down Stairs, Roman Tub, Split Bedroom, Volume Ceiling, Walk-in Closet, Ctdrl/Vault Ceilings |
|---|---|
| Appliances | Auto Garage Open, Dishwasher, Disposal, Dryer, Generator Hookup, Microwave, Range - Electric, Refrigerator, Washer, Washer/Dryer Hookup, Water Heater - Elec |
| Heating | Central, Electric |
| Cooling | Ceiling Fan, Central, Electric |
| Fireplace | No |
| # of Stories | 1 |
| Stories | 1.00 |
| Furnished | Furniture Negotiable, Unfurnished |
| Master Bedroom | Dual Sinks, Mstr Bdrm - Ground, Separate Shower, Separate Tub, Spa Tub & Shower |
Exterior
| Exterior Features | Auto Sprinkler, Covered Patio, Fence, Shed, Well Sprinkler, Outdoor Shower, Zoned Sprinkler |
|---|---|
| Lot Description | 1/2 to < 1 Acre, Paved Road |
| Windows | Impact Glass, Plantation Shutters |
| Roof | Metal |
| Construction | CBS, Concrete |
| Front Exposure | South |
School Information
| Elementary | Hobe Sound Elementary School |
|---|---|
| Middle | Murray Middle School |
| High | South Fork High School |
Additional Information
| Date Listed | September 8th, 2025 |
|---|---|
| Days on Market | 54 |
| Zoning | R1 |
| Foreclosure | No |
| Short Sale | No |
| RE / Bank Owned | No |
| Parcel ID | 263942003000005105 |
Room Dimensions
| Master Bedroom | 30 x 14 |
|---|---|
| Bedroom 2 | 12 x 11 |
| Bedroom 3 | 13 x 12 |
| Bedroom 4 | 13 x 12 |
| Den | 14 x 11 |
| Living Room | 19 x 18 |
| Kitchen | 13 x 11 |
| Patio | 28 x 12, 20 x 22.5 |
Listing Details
| Office | RE/MAX Prestige Realty/Wellington |
|---|---|
| rosefaroni@outlook.com |

