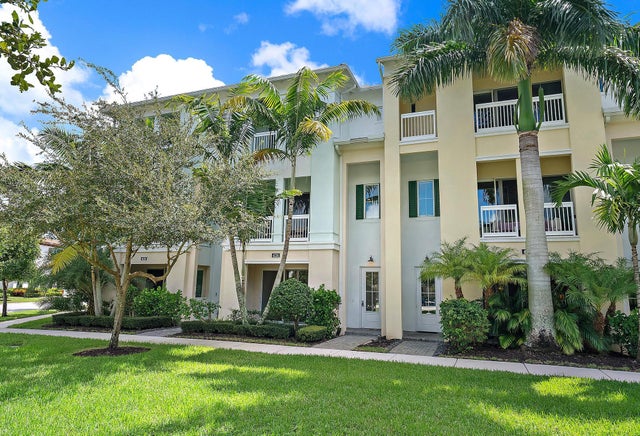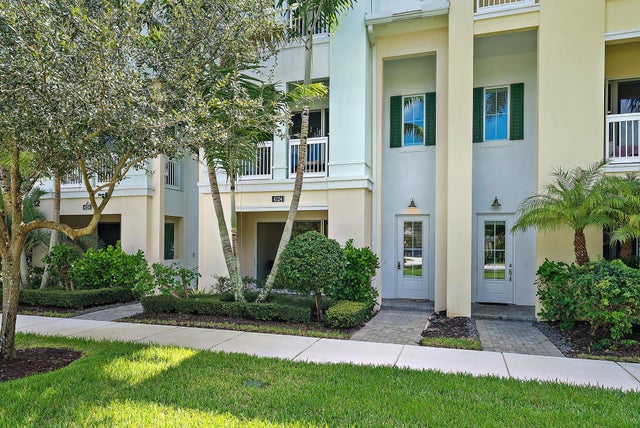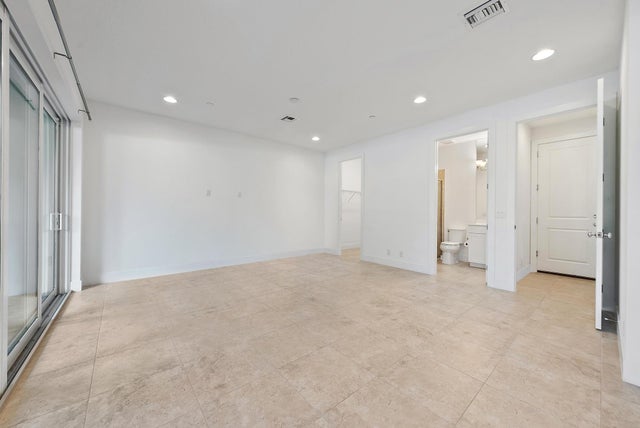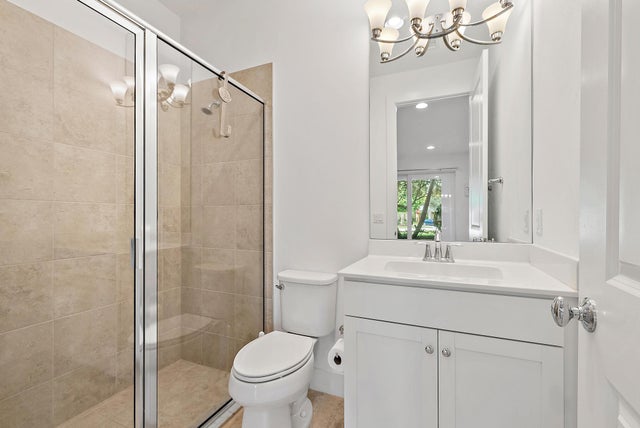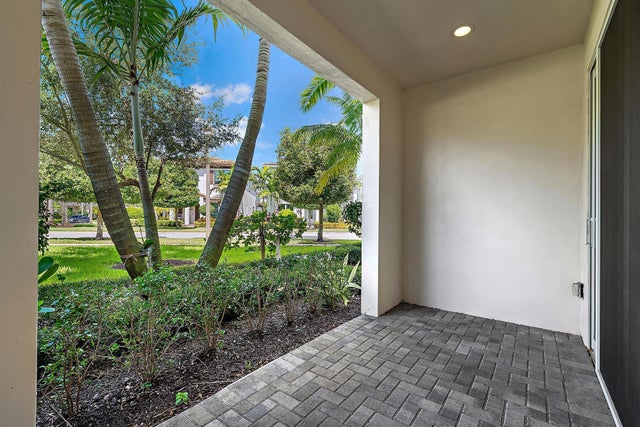About 4124 Faraday Way
Beautiful & Largest Townhouse in Alton Offering 2750 Living Sq ft., 4 Bedrooms, 3.1 Bathrooms & Spacious 2 Car Garage. Step Inside This Bright Home Unto Neutral Tile Floors, A Main Level Bedroom Including A Walk In Closet & Full Bathroom. Up the Stairs You Will Find The Living Room , Dining Room & Large Kitchen Exuding Ample White Wood Kitchen Cabinetry, SS Appliances, 3'' Quartz Island Countertop, Pantry, Half Bath & Balcony Perfect For Entertaining or Catching Sunsets & Sunrises. Up on The 3rd Floor You Will Find The Main Bedroom With its Large Ensuite Bathroom & Walk In Closet, Bedrooms 2 & 3 Share a Nice Bathroom & The Convenient Laundry Room Is Located on the 3rd Level. Alton Offers Amazing Amenities Including Basketball & Volleyball Courts, Clubhouse, Resort Style Pools, Parks,Fitness Center & More!! Basic Cable & Lawn Care is Including in the HOA fee!! Zoned to Great Schools!
Features of 4124 Faraday Way
| MLS® # | RX-11121927 |
|---|---|
| USD | $928,000 |
| CAD | $1,300,824 |
| CNY | 元6,612,000 |
| EUR | €798,554 |
| GBP | £695,001 |
| RUB | ₽75,417,446 |
| HOA Fees | $470 |
| Bedrooms | 4 |
| Bathrooms | 4.00 |
| Full Baths | 3 |
| Half Baths | 1 |
| Total Square Footage | 3,526 |
| Living Square Footage | 2,750 |
| Square Footage | Tax Rolls |
| Acres | 0.00 |
| Year Built | 2019 |
| Type | Residential |
| Sub-Type | Townhouse / Villa / Row |
| Restrictions | Buyer Approval |
| Style | Townhouse |
| Unit Floor | 0 |
| Status | Active |
| HOPA | No Hopa |
| Membership Equity | No |
Community Information
| Address | 4124 Faraday Way |
|---|---|
| Area | 5320 |
| Subdivision | ALTON |
| Development | ALTON |
| City | Palm Beach Gardens |
| County | Palm Beach |
| State | FL |
| Zip Code | 33418 |
Amenities
| Amenities | Basketball, Exercise Room, Game Room, Pool, Sidewalks, Street Lights, Tennis, Spa-Hot Tub, Playground |
|---|---|
| Utilities | Cable, 3-Phase Electric, Public Sewer, Public Water |
| Parking | 2+ Spaces, Garage - Attached |
| # of Garages | 2 |
| View | Garden |
| Is Waterfront | No |
| Waterfront | None |
| Has Pool | No |
| Pets Allowed | Yes |
| Subdivision Amenities | Basketball, Exercise Room, Game Room, Pool, Sidewalks, Street Lights, Community Tennis Courts, Spa-Hot Tub, Playground |
Interior
| Interior Features | Entry Lvl Lvng Area, Foyer, Cook Island, Pantry, Split Bedroom, Walk-in Closet, Upstairs Living Area |
|---|---|
| Appliances | Auto Garage Open, Dryer, Microwave, Refrigerator, Wall Oven, Washer, Water Heater - Gas, Range - Gas |
| Heating | Central, Electric |
| Cooling | Electric |
| Fireplace | No |
| # of Stories | 3 |
| Stories | 3.00 |
| Furnished | Unfurnished |
| Master Bedroom | Separate Shower, Dual Sinks, Mstr Bdrm - Upstairs |
Exterior
| Exterior Features | Open Balcony |
|---|---|
| Lot Description | Paved Road, Sidewalks, West of US-1 |
| Windows | Impact Glass |
| Roof | Metal |
| Construction | Concrete |
| Front Exposure | West |
School Information
| Elementary | Marsh Pointe Elementary |
|---|---|
| High | William T. Dwyer High School |
Additional Information
| Date Listed | September 8th, 2025 |
|---|---|
| Days on Market | 33 |
| Zoning | res2024 |
| Foreclosure | No |
| Short Sale | No |
| RE / Bank Owned | No |
| HOA Fees | 470 |
| Parcel ID | 52424126020002230 |
Room Dimensions
| Master Bedroom | 15 x 15 |
|---|---|
| Living Room | 15 x 15 |
| Kitchen | 12 x 12 |
Listing Details
| Office | Keller Williams Realty Jupiter |
|---|---|
| thesouthfloridabroker@gmail.com |

