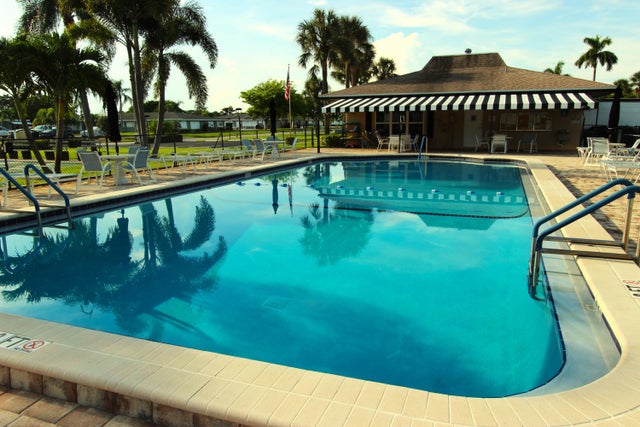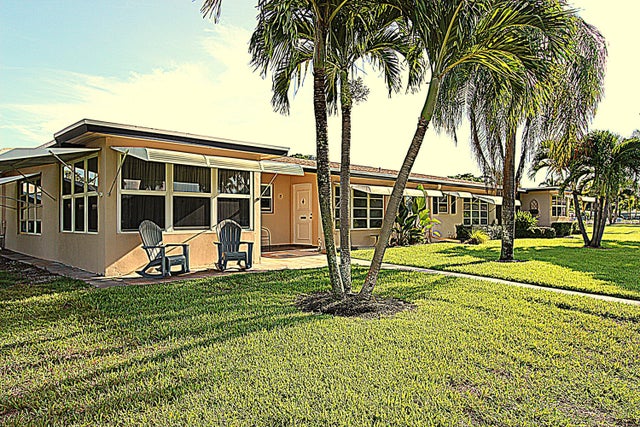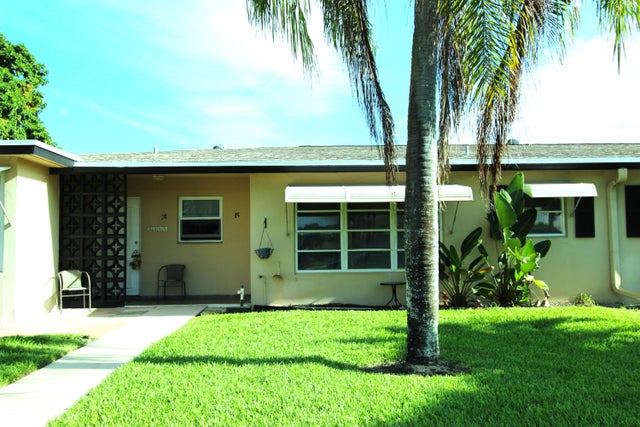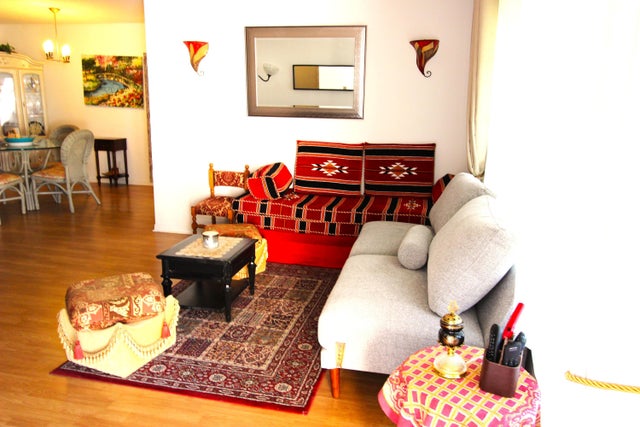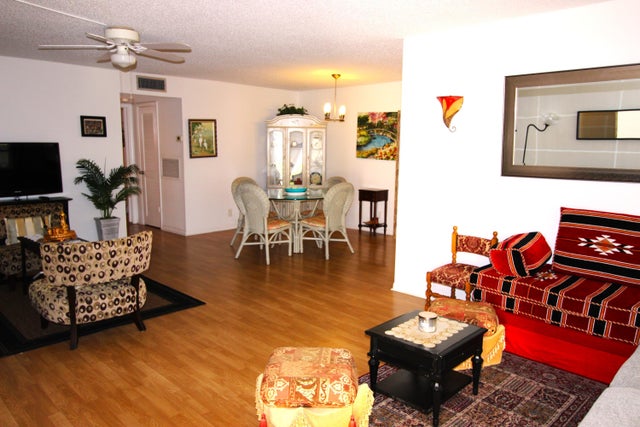About 1045 E Circle Terrace #b
This is one of the most sought-after 55+ communities, nestled at the end of a peaceful cul-de-sac and just a short stroll to the pool and clubhouse. It boasts the lowest HOA fees in the area, which cover cable, internet, water, roof maintenance, and building insurance. The roof was replaced in 2019. Assigned parking is available, along with plenty of guest parking.
Features of 1045 E Circle Terrace #b
| MLS® # | RX-11121937 |
|---|---|
| USD | $180,000 |
| CAD | $251,896 |
| CNY | 元1,282,320 |
| EUR | €155,163 |
| GBP | £134,897 |
| RUB | ₽14,625,126 |
| HOA Fees | $511 |
| Bedrooms | 1 |
| Bathrooms | 2.00 |
| Full Baths | 2 |
| Total Square Footage | 1,122 |
| Living Square Footage | 970 |
| Square Footage | Tax Rolls |
| Acres | 0.00 |
| Year Built | 1971 |
| Type | Residential |
| Sub-Type | Condo or Coop |
| Style | Villa |
| Unit Floor | 1 |
| Status | Active |
| HOPA | Yes-Verified |
| Membership Equity | No |
Community Information
| Address | 1045 E Circle Terrace #b |
|---|---|
| Area | 4530 |
| Subdivision | HIGH POINT SEC 4 |
| Development | HIGH POINT SEC 4 |
| City | Delray Beach |
| County | Palm Beach |
| State | FL |
| Zip Code | 33445 |
Amenities
| Amenities | Pool, Shuffleboard |
|---|---|
| Utilities | Cable, Public Sewer, Public Water |
| View | Garden |
| Is Waterfront | No |
| Waterfront | None |
| Has Pool | No |
| Pets Allowed | No |
| Subdivision Amenities | Pool, Shuffleboard |
Interior
| Interior Features | Entry Lvl Lvng Area |
|---|---|
| Appliances | Dishwasher, Range - Electric, Refrigerator |
| Heating | Central, Electric |
| Cooling | Central, Electric |
| Fireplace | No |
| # of Stories | 1 |
| Stories | 1.00 |
| Furnished | Furniture Negotiable |
| Master Bedroom | Combo Tub/Shower, Mstr Bdrm - Ground |
Exterior
| Construction | CBS |
|---|---|
| Front Exposure | South |
Additional Information
| Date Listed | September 8th, 2025 |
|---|---|
| Days on Market | 45 |
| Zoning | RM |
| Foreclosure | No |
| Short Sale | No |
| RE / Bank Owned | No |
| HOA Fees | 511 |
| Parcel ID | 12434618100500020 |
Room Dimensions
| Master Bedroom | 14 x 15 |
|---|---|
| Living Room | 13 x 21 |
| Kitchen | 8 x 7 |
Listing Details
| Office | Highlight Realty Corp/LW |
|---|---|
| john@highlightrealty.com |

