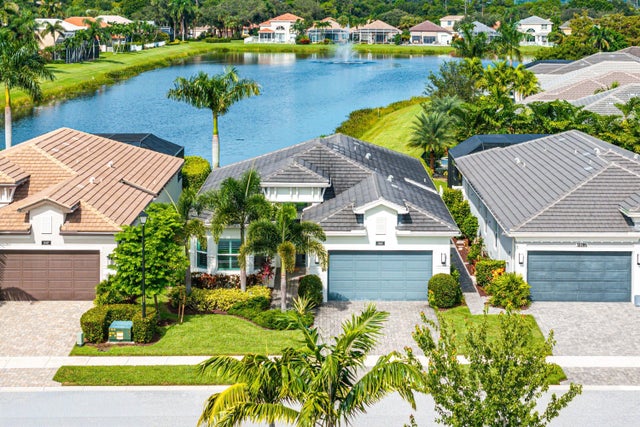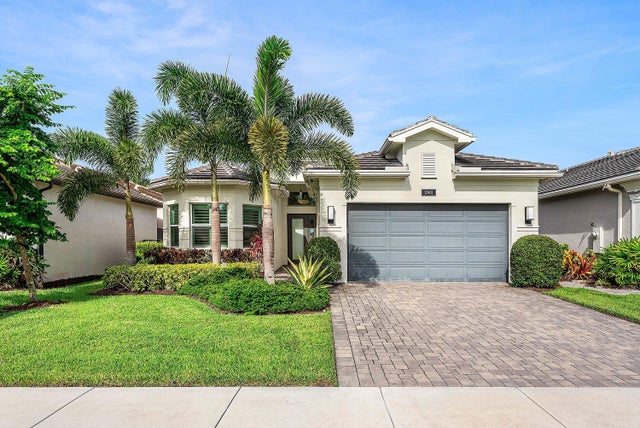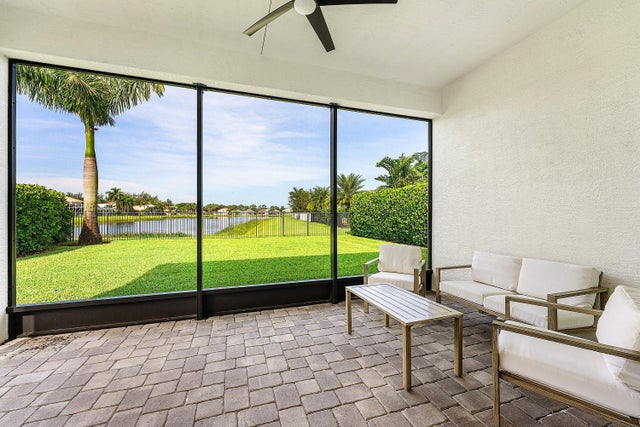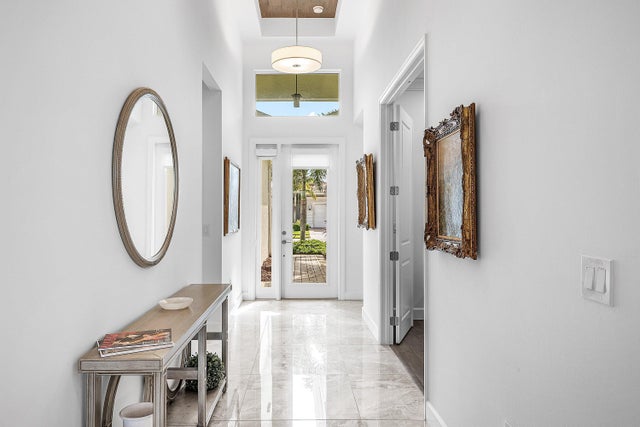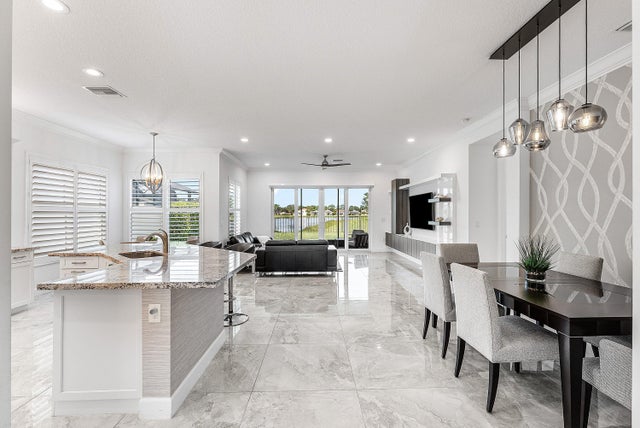About 13401 Plaza Del Sol Court
Enjoy resort-style living in this chic one story home with exquisite long lake views in Polo Trace! This 4-bedroom, 3-bathroom home, built in 2020, offers 2,313 sq ft of modern elegance. Beautiful contemporary finishes include polished porcelain tile and wood flooring throughout, plantation shutters, custom built-ins and an upgraded chef's kitchen. Outdoors, relax in a private oasis with a fenced yard and extended screened patio overlooking a serene lake. This home can come furnished or unfinished. Community amenities include ''The Palms'' restaurant, resort-style and lap pools, tennis, pickleball, bocce courts, playground, and a top-tier fitness center.
Features of 13401 Plaza Del Sol Court
| MLS® # | RX-11121968 |
|---|---|
| USD | $1,150,000 |
| CAD | $1,612,128 |
| CNY | 元8,181,986 |
| EUR | €989,588 |
| GBP | £861,261 |
| RUB | ₽92,894,355 |
| HOA Fees | $663 |
| Bedrooms | 4 |
| Bathrooms | 3.00 |
| Full Baths | 3 |
| Total Square Footage | 2,970 |
| Living Square Footage | 2,313 |
| Square Footage | Tax Rolls |
| Acres | 0.17 |
| Year Built | 2020 |
| Type | Residential |
| Sub-Type | Single Family Detached |
| Restrictions | Buyer Approval |
| Style | Ranch |
| Unit Floor | 0 |
| Status | Active |
| HOPA | No Hopa |
| Membership Equity | No |
Community Information
| Address | 13401 Plaza Del Sol Court |
|---|---|
| Area | 4630 |
| Subdivision | Polo Trace |
| Development | Polo Trace |
| City | Delray Beach |
| County | Palm Beach |
| State | FL |
| Zip Code | 33446 |
Amenities
| Amenities | Basketball, Cafe/Restaurant, Clubhouse, Exercise Room, Pickleball, Playground, Pool, Sidewalks, Tennis |
|---|---|
| Utilities | Cable, 3-Phase Electric, Public Sewer, Public Water |
| Parking | Garage - Attached |
| # of Garages | 2 |
| View | Lake |
| Is Waterfront | Yes |
| Waterfront | Lake |
| Has Pool | No |
| Pets Allowed | Yes |
| Subdivision Amenities | Basketball, Cafe/Restaurant, Clubhouse, Exercise Room, Pickleball, Playground, Pool, Sidewalks, Community Tennis Courts |
| Security | Burglar Alarm, Gate - Manned, Security Patrol |
| Guest House | No |
Interior
| Interior Features | Built-in Shelves, Closet Cabinets, Entry Lvl Lvng Area, Foyer, Cook Island, Split Bedroom, Walk-in Closet |
|---|---|
| Appliances | Dishwasher, Disposal, Dryer, Microwave, Range - Electric, Refrigerator, Smoke Detector, Washer, Water Heater - Elec |
| Heating | Central |
| Cooling | Central |
| Fireplace | No |
| # of Stories | 1 |
| Stories | 1.00 |
| Furnished | Furnished, Unfurnished |
| Master Bedroom | Dual Sinks, Mstr Bdrm - Ground, Separate Shower, Separate Tub |
Exterior
| Exterior Features | Covered Patio, Fence, Lake/Canal Sprinkler, Room for Pool, Screened Patio |
|---|---|
| Lot Description | < 1/4 Acre |
| Windows | Blinds, Impact Glass, Plantation Shutters |
| Roof | Concrete Tile |
| Construction | CBS |
| Front Exposure | East |
School Information
| Elementary | Hagen Road Elementary School |
|---|---|
| Middle | Carver Middle School |
| High | Spanish River Community High School |
Additional Information
| Date Listed | September 8th, 2025 |
|---|---|
| Days on Market | 35 |
| Zoning | PUD |
| Foreclosure | No |
| Short Sale | No |
| RE / Bank Owned | No |
| HOA Fees | 663 |
| Parcel ID | 00424609250000300 |
Room Dimensions
| Master Bedroom | 13 x 18 |
|---|---|
| Bedroom 2 | 12 x 13 |
| Bedroom 3 | 11 x 11 |
| Bedroom 4 | 12 x 12 |
| Living Room | 18 x 16 |
| Kitchen | 12 x 14 |
Listing Details
| Office | Compass Florida LLC |
|---|---|
| brokerfl@compass.com |

