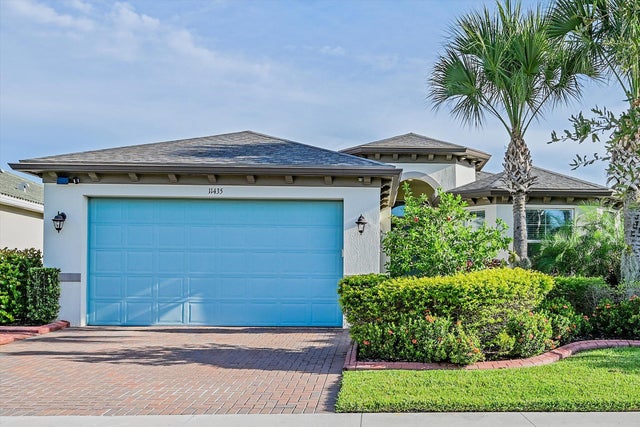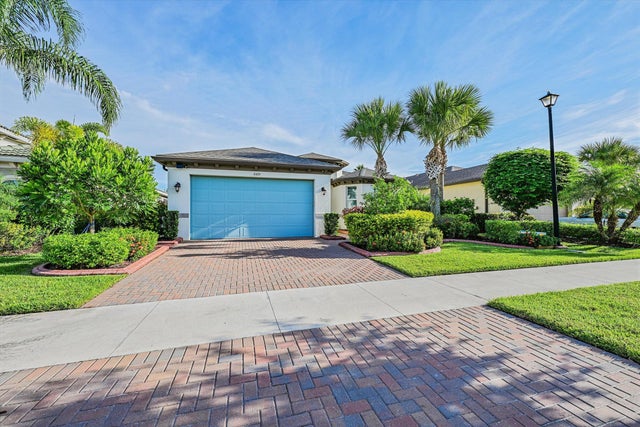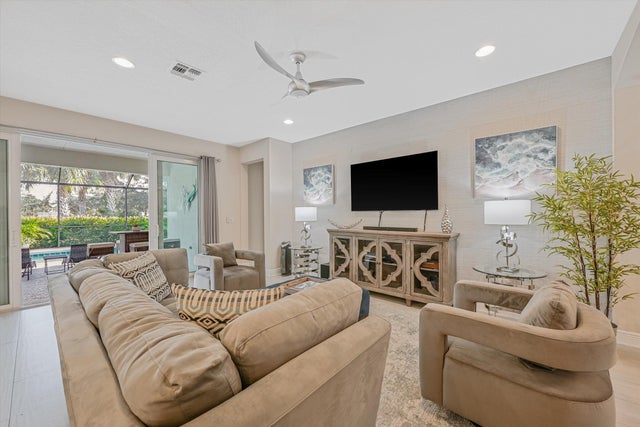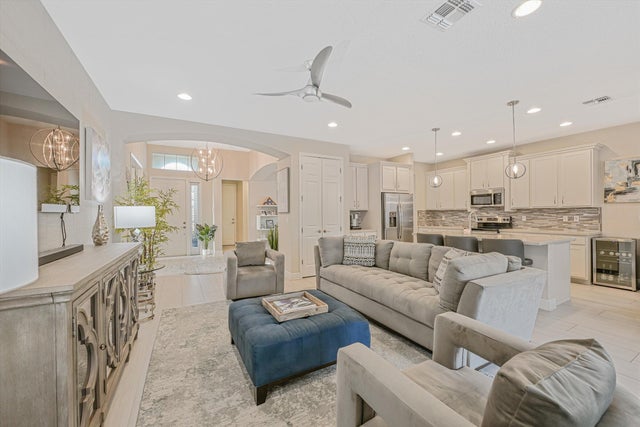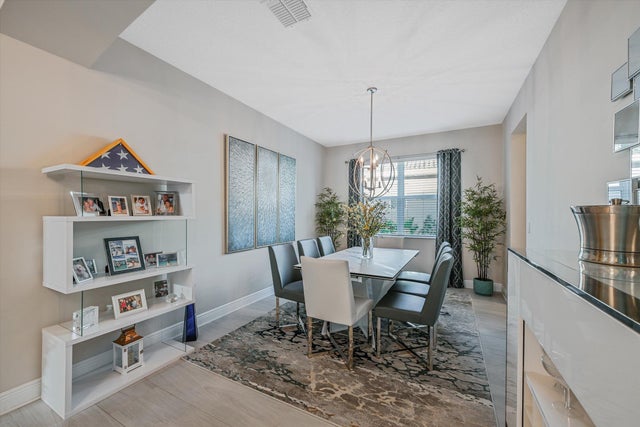About 11435 Sw Lake Park Drive
Elegant 2BR/2BA plus Den Pool/Hot tub home in Tradition! This beautifully upgraded residence showcases over $100K in designer improvements, including new custom tile flooring, soaring 9-ft ceilings, and a gourmet kitchen with granite countertops and stainless-steel appliances. The spacious primary suite offers dual walk-in closets and a spa-inspired bath with dual sinks. Enjoy peace of mind with hurricane-resistant windows and doors. Step outside to a screened patio with a heated pool and spa, surrounded by lush tropical landscaping and custom borders. Lake Park's resort-style amenities include tennis, pickleball, basketball, two pools, two clubhouses and dog parks--all just minutes from I-95, shopping, and dining.
Features of 11435 Sw Lake Park Drive
| MLS® # | RX-11121993 |
|---|---|
| USD | $519,000 |
| CAD | $726,834 |
| CNY | 元3,696,084 |
| EUR | €446,444 |
| GBP | £390,050 |
| RUB | ₽41,322,261 |
| HOA Fees | $589 |
| Bedrooms | 2 |
| Bathrooms | 2.00 |
| Full Baths | 2 |
| Total Square Footage | 2,572 |
| Living Square Footage | 1,895 |
| Square Footage | Tax Rolls |
| Acres | 0.14 |
| Year Built | 2019 |
| Type | Residential |
| Sub-Type | Single Family Detached |
| Unit Floor | 0 |
| Status | Active |
| HOPA | Yes-Verified |
| Membership Equity | No |
Community Information
| Address | 11435 Sw Lake Park Drive |
|---|---|
| Area | 7800 |
| Subdivision | LAKEPARK AT TRADITION PLAT 1 |
| Development | Lake Park |
| City | Port Saint Lucie |
| County | St. Lucie |
| State | FL |
| Zip Code | 34987 |
Amenities
| Amenities | Basketball, Billiards, Clubhouse, Community Room, Dog Park, Exercise Room, Game Room, Library, Manager on Site, Pickleball, Playground, Pool, Shuffleboard, Street Lights, Spa-Hot Tub, Business Center, Internet Included |
|---|---|
| Utilities | Cable, 3-Phase Electric, Public Sewer, Public Water, Underground |
| Parking | 2+ Spaces, Driveway, Garage - Attached, Vehicle Restrictions |
| # of Garages | 2 |
| Is Waterfront | No |
| Waterfront | None |
| Has Pool | Yes |
| Pool | Child Gate, Inground, Screened, Gunite, Heated, Autoclean, Spa, Auto Chlorinator, Salt Water |
| Pets Allowed | Yes |
| Subdivision Amenities | Basketball, Billiards, Clubhouse, Community Room, Dog Park, Exercise Room, Game Room, Library, Manager on Site, Pickleball, Playground, Pool, Shuffleboard, Street Lights, Spa-Hot Tub, Business Center, Internet Included |
| Security | Burglar Alarm, Gate - Manned, Entry Card, Security Sys-Owned, Private Guard |
| Guest House | No |
Interior
| Interior Features | Ctdrl/Vault Ceilings, Foyer, Cook Island, Laundry Tub, Pantry, Walk-in Closet, Pull Down Stairs, Volume Ceiling, Closet Cabinets |
|---|---|
| Appliances | Auto Garage Open, Cooktop, Dishwasher, Disposal, Dryer, Hookup, Ice Maker, Microwave, Range - Electric, Refrigerator, Washer, Fire Alarm |
| Heating | Central, Electric |
| Cooling | Central, Electric |
| Fireplace | No |
| # of Stories | 1 |
| Stories | 1.00 |
| Furnished | Unfurnished |
| Master Bedroom | Dual Sinks, Mstr Bdrm - Ground, Separate Shower |
Exterior
| Exterior Features | Screened Patio, Auto Sprinkler |
|---|---|
| Lot Description | < 1/4 Acre |
| Windows | Impact Glass, Bay Window |
| Roof | Fiberglass |
| Construction | CBS, Concrete |
| Front Exposure | South |
Additional Information
| Date Listed | September 8th, 2025 |
|---|---|
| Days on Market | 47 |
| Zoning | Master |
| Foreclosure | No |
| Short Sale | No |
| RE / Bank Owned | No |
| HOA Fees | 589 |
| Parcel ID | 431660500280001 |
Room Dimensions
| Master Bedroom | 16 x 15 |
|---|---|
| Bedroom 2 | 12 x 12 |
| Den | 13 x 11 |
| Dining Room | 15 x 10 |
| Living Room | 15 x 19 |
| Kitchen | 8 x 18 |
Listing Details
| Office | Palm Paradise Realty Group |
|---|---|
| marcus@palmparadisegroup.com |

