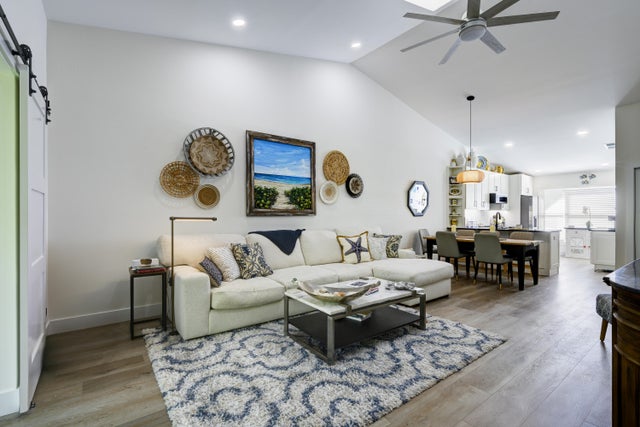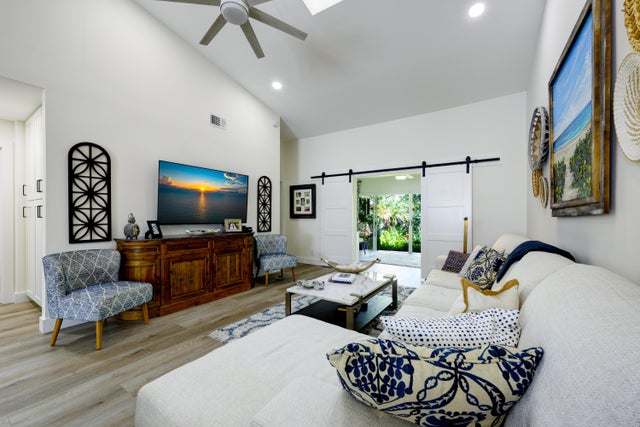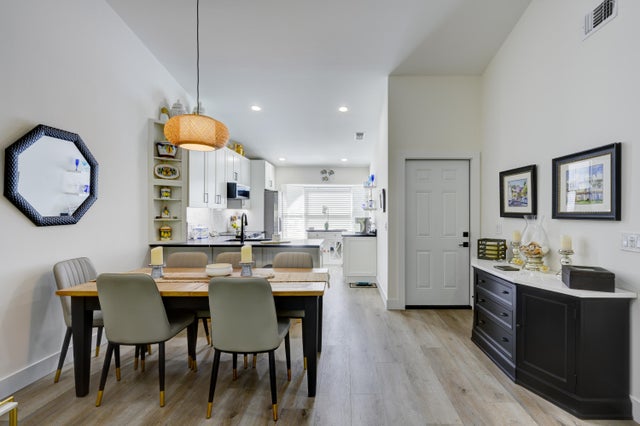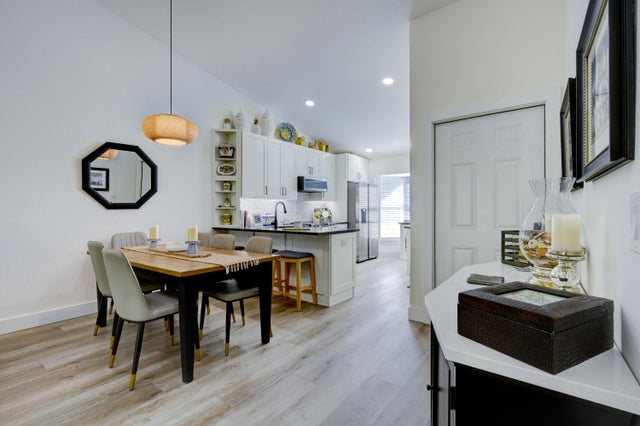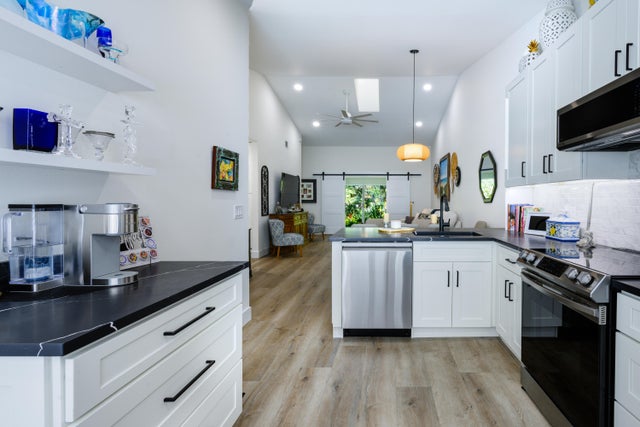About 10976 Se Sea Pines Circle
Fully renovated and beautifully maintained 2-bedroom, 2-bathroom villa located in the desirable Sea Pines community of Hobe Sound. This charming home offers 1,299 sq ft of living space (1,650 total sq ft) and backs up to a peaceful preserve, offering a sense of privacy and tranquility. Inside, you'll find a bright and spacious living room with vaulted ceilings and impact glass windows that flood the space with natural light. The open kitchen, complete with a cozy breakfast area, Shaker cabinets, newer Samsung appliances (2023) and induction Samsung stove. The kitchen connects seamlessly to the dining room, making it perfect for everyday living or entertaining guests. A versatile den provides the perfect space for a home office, or additional guest area complete with a custom Murphy bed.The master suite includes a walk-in closet and a private en-suite bath with a separate shower. The split floor plan offers privacy, with the second bedroom and full bath on the opposite side of the home. The villa also features a one-car garage, a screened porch, and an open patio for enjoying the Florida weather. The roof was replaced in 2018, and the home includes a mix of ceramic tile and vinyl flooring, accordion shutters, and partial impact glass for storm protection. A laundry area with washer and dryer is conveniently located in the garage. Sea Pines is an active 55+ community offering a wide range of amenities, including a pool, clubhouse, library, game room, shuffleboard, and more. Conveniently located near shopping, dining, and the beaches, this villa is the perfect place to enjoy relaxed Florida living.
Features of 10976 Se Sea Pines Circle
| MLS® # | RX-11121997 |
|---|---|
| USD | $399,000 |
| CAD | $559,298 |
| CNY | 元2,842,875 |
| EUR | €343,344 |
| GBP | £298,820 |
| RUB | ₽32,426,251 |
| HOA Fees | $517 |
| Bedrooms | 2 |
| Bathrooms | 2.00 |
| Full Baths | 2 |
| Total Square Footage | 1,650 |
| Living Square Footage | 1,299 |
| Square Footage | Tax Rolls |
| Acres | 0.04 |
| Year Built | 1993 |
| Type | Residential |
| Sub-Type | Townhouse / Villa / Row |
| Style | Contemporary, Villa, Patio Home |
| Unit Floor | 0 |
| Status | Active |
| HOPA | Yes-Verified |
| Membership Equity | No |
Community Information
| Address | 10976 Se Sea Pines Circle |
|---|---|
| Area | 14 - Hobe Sound/Stuart - South of Cove Rd |
| Subdivision | SEA PINES |
| City | Hobe Sound |
| County | Martin |
| State | FL |
| Zip Code | 33455 |
Amenities
| Amenities | Billiards, Clubhouse, Community Room, Game Room, Library, Pool, Shuffleboard, Sidewalks, Street Lights |
|---|---|
| Utilities | Cable, 3-Phase Electric, Public Sewer, Public Water |
| Parking | Driveway, Garage - Attached, Vehicle Restrictions |
| # of Garages | 1 |
| View | Preserve |
| Is Waterfront | No |
| Waterfront | None |
| Has Pool | No |
| Pets Allowed | Restricted |
| Subdivision Amenities | Billiards, Clubhouse, Community Room, Game Room, Library, Pool, Shuffleboard, Sidewalks, Street Lights |
| Security | None |
Interior
| Interior Features | Bar, Built-in Shelves, Closet Cabinets, Ctdrl/Vault Ceilings, Foyer, Laundry Tub, Pantry, Sky Light(s), Split Bedroom, Volume Ceiling, Walk-in Closet |
|---|---|
| Appliances | Auto Garage Open, Dishwasher, Disposal, Dryer, Fire Alarm, Freezer, Ice Maker, Microwave, Range - Electric, Refrigerator, Smoke Detector, Storm Shutters, Washer, Water Heater - Elec |
| Heating | Central, Electric |
| Cooling | Central, Electric |
| Fireplace | No |
| # of Stories | 1 |
| Stories | 1.00 |
| Furnished | Furniture Negotiable |
| Master Bedroom | Mstr Bdrm - Ground, Separate Shower |
Exterior
| Exterior Features | Open Patio, Screen Porch, Shutters |
|---|---|
| Lot Description | < 1/4 Acre, Paved Road, Public Road, Freeway Access |
| Windows | Bay Window, Blinds, Impact Glass, Sliding |
| Roof | Comp Shingle |
| Construction | CBS |
| Front Exposure | South |
Additional Information
| Date Listed | September 8th, 2025 |
|---|---|
| Days on Market | 33 |
| Zoning | Residential |
| Foreclosure | No |
| Short Sale | No |
| RE / Bank Owned | No |
| HOA Fees | 516.67 |
| Parcel ID | 343842665000003807 |
| Contact Info | 561-722-1169 |
Room Dimensions
| Master Bedroom | 14.5 x 12.2 |
|---|---|
| Bedroom 2 | 11.9 x 10.7 |
| Den | 15.6 x 9.75 |
| Dining Room | 8 x 9 |
| Living Room | 25.1 x 17 |
| Kitchen | 13.5 x 9.9 |
Listing Details
| Office | The Keyes Company (PBG) |
|---|---|
| ericsain@keyes.com |

