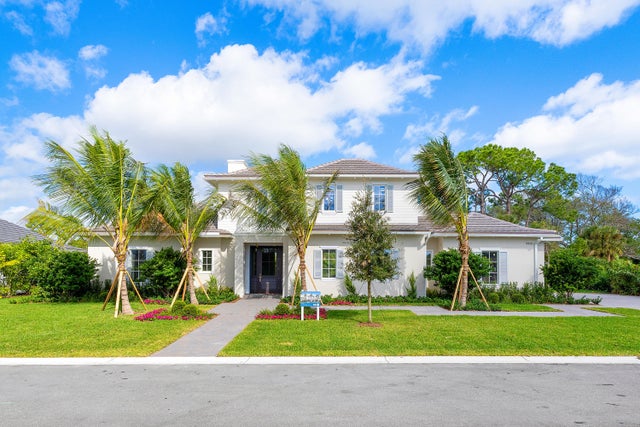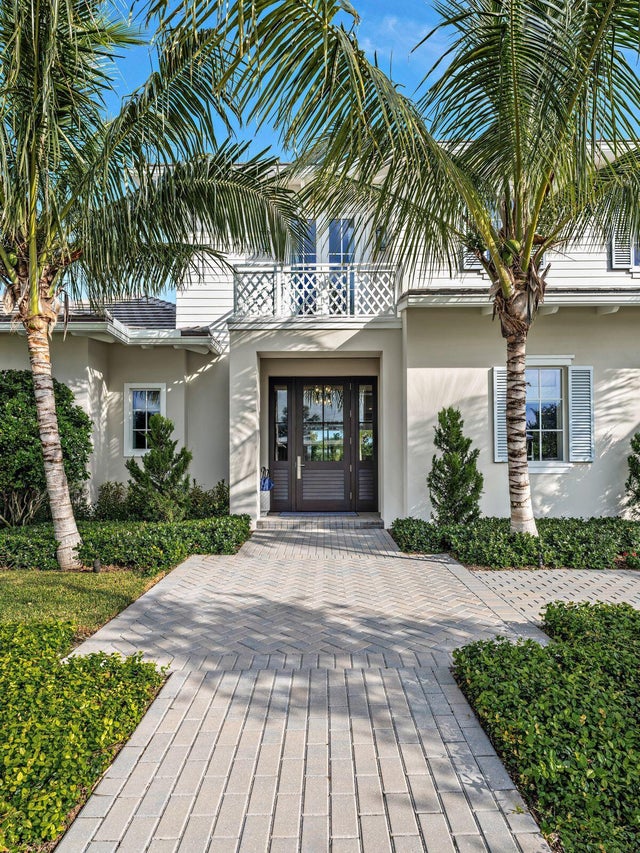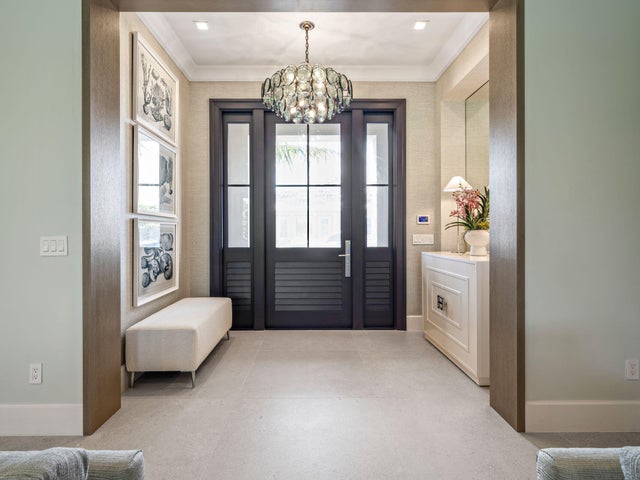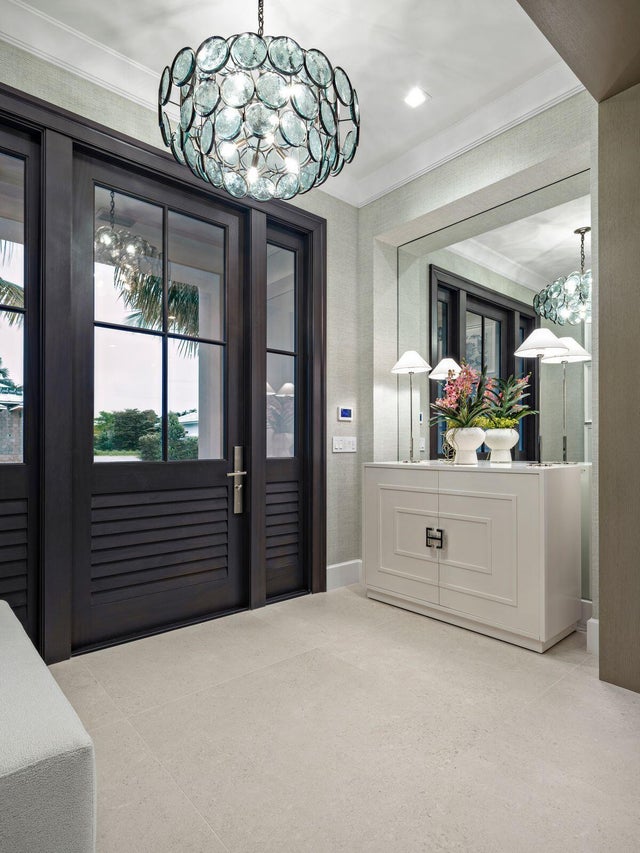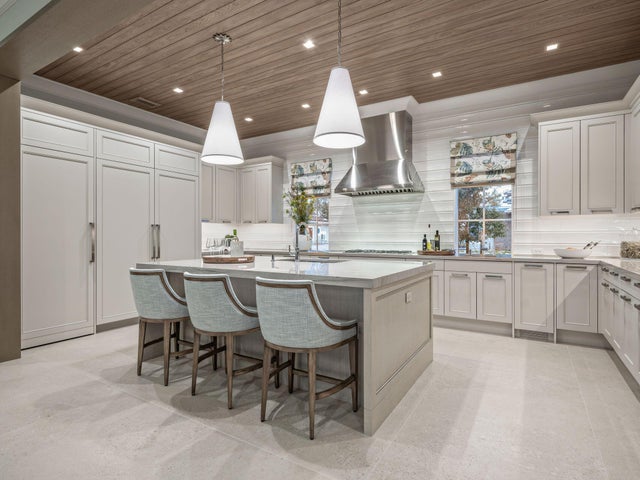About 2913 Bluewater Cove
Masterfully crafted at the peak of design and technology, this stunning home evokes a lifestyle of ease and wellbeing. Influenced by the breezy architecture of the West Indies, this home at Bluewater Cove provides a peaceful haven for relaxing, gathering, and savoring the sweet life. With a beautiful custom pool and spa, your new home is a paradise for outdoor living. Courchene Development and Ironwood Properties have collaborated to create the Bluewater Cove community with the expertise of the renowned Affinity Architects.Disclaimer: Real estate agents affiliated with are independent contractor sales associates and are not employees. Equal Housing Opportunity.
Features of 2913 Bluewater Cove
| MLS® # | RX-11122022 |
|---|---|
| USD | $4,995,000 |
| CAD | $7,002,241 |
| CNY | 元35,538,276 |
| EUR | €4,298,252 |
| GBP | £3,740,870 |
| RUB | ₽403,484,612 |
| HOA Fees | $618 |
| Bedrooms | 4 |
| Bathrooms | 5.00 |
| Full Baths | 4 |
| Half Baths | 1 |
| Total Square Footage | 5,542 |
| Living Square Footage | 4,232 |
| Square Footage | Developer |
| Acres | 0.38 |
| Year Built | 2023 |
| Type | Residential |
| Sub-Type | Single Family Detached |
| Restrictions | None |
| Style | Traditional |
| Unit Floor | 0 |
| Status | Active |
| HOPA | No Hopa |
| Membership Equity | No |
Community Information
| Address | 2913 Bluewater Cove |
|---|---|
| Area | 4220 |
| Subdivision | PLACE AU SOLEIL ADDITION NO |
| Development | Bluewater Cove |
| City | Gulf Stream |
| County | Palm Beach |
| State | FL |
| Zip Code | 33483 |
Amenities
| Amenities | None |
|---|---|
| Utilities | Cable, Gas Natural, Public Sewer, Public Water, Underground |
| Parking | Garage - Attached |
| # of Garages | 3 |
| Is Waterfront | No |
| Waterfront | None |
| Has Pool | Yes |
| Pool | Equipment Included, Heated, Inground, Salt Water, Spa |
| Pets Allowed | Yes |
| Subdivision Amenities | None |
| Security | Burglar Alarm |
| Guest House | No |
Interior
| Interior Features | Built-in Shelves, Closet Cabinets, Ctdrl/Vault Ceilings, Foyer, Pantry, Volume Ceiling, Walk-in Closet |
|---|---|
| Appliances | Auto Garage Open, Central Vacuum, Cooktop, Dishwasher, Disposal, Dryer, Ice Maker, Microwave, Range - Gas, Refrigerator, Water Heater - Elec, Water Heater - Gas |
| Heating | Central, Electric, Zoned |
| Cooling | Central, Electric, Zoned |
| Fireplace | No |
| # of Stories | 2 |
| Stories | 2.00 |
| Furnished | Unfurnished |
| Master Bedroom | Dual Sinks, Mstr Bdrm - Ground, Separate Shower, Separate Tub |
Exterior
| Exterior Features | Auto Sprinkler, Built-in Grill, Custom Lighting, Fence, Open Patio, Outdoor Shower, Zoned Sprinkler |
|---|---|
| Lot Description | 1/4 to 1/2 Acre, East of US-1 |
| Windows | Hurricane Windows, Impact Glass |
| Roof | Concrete Tile |
| Construction | CBS |
| Front Exposure | South |
Additional Information
| Date Listed | September 8th, 2025 |
|---|---|
| Days on Market | 34 |
| Zoning | OR(cit |
| Foreclosure | No |
| Short Sale | No |
| RE / Bank Owned | No |
| HOA Fees | 617.5 |
| Parcel ID | 20434604510000020 |
Room Dimensions
| Master Bedroom | 20 x 16 |
|---|---|
| Bedroom 2 | 16 x 14 |
| Bedroom 3 | 14 x 12 |
| Bedroom 4 | 17 x 13 |
| Den | 24 x 13 |
| Living Room | 32 x 23 |
| Kitchen | 21 x 13 |
Listing Details
| Office | The Corcoran Group |
|---|---|
| marcia.vanzyl@corcoran.com |

