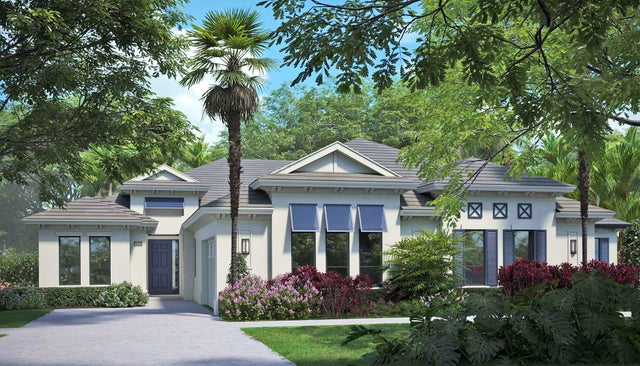About 1988 Frosted Turquoise Way
The Seabreeze Grande is currently under construction and is situated in a charming Old Florida setting at Seaglass, which is surrounded by lush landscaping, making it a picturesque place to call home. This villa-home features exceptional finishes, including 9''x 47'' porcelain wood plank tile flooring, volume ceilings, crown molding, and tongue-and-groove wood detail coffer ceilings. The reconfigured master bath boasts a free-standing tub, a glass-enclosed shower, and quartz countertops. Also included - Cafe appliances and a bar area with a beverage center. This home is designed for outdoor entertaining, featuring a pool, a travertine paver pool deck and a screen enclosure.
Features of 1988 Frosted Turquoise Way
| MLS® # | RX-11122024 |
|---|---|
| USD | $1,251,269 |
| CAD | $1,754,967 |
| CNY | 元8,917,857 |
| EUR | €1,073,083 |
| GBP | £931,905 |
| RUB | ₽101,431,619 |
| HOA Fees | $583 |
| Bedrooms | 3 |
| Bathrooms | 3.00 |
| Full Baths | 3 |
| Total Square Footage | 3,069 |
| Living Square Footage | 2,254 |
| Square Footage | Floor Plan |
| Acres | 0.13 |
| Year Built | 2025 |
| Type | Residential |
| Sub-Type | Townhouse / Villa / Row |
| Restrictions | Lease OK w/Restrict |
| Unit Floor | 0 |
| Status | Active |
| HOPA | No Hopa |
| Membership Equity | Yes |
Community Information
| Address | 1988 Frosted Turquoise Way |
|---|---|
| Area | 6313 - Beach Central (IR) |
| Subdivision | SEAGLASS P. D. |
| City | Vero Beach |
| County | Indian River |
| State | FL |
| Zip Code | 32963 |
Amenities
| Amenities | Beach Access by Easement, Beach Club Available, Bike - Jog, Clubhouse, Exercise Room, Game Room, Internet Included, Sidewalks, Street Lights |
|---|---|
| Utilities | Gas Natural, Public Sewer, Public Water |
| Parking | 2+ Spaces, Garage - Attached |
| # of Garages | 2 |
| View | Pool |
| Is Waterfront | No |
| Waterfront | None |
| Has Pool | Yes |
| Pool | Concrete, Gunite, Inground, Salt Water, Screened |
| Pets Allowed | Yes |
| Subdivision Amenities | Beach Access by Easement, Beach Club Available, Bike - Jog, Clubhouse, Exercise Room, Game Room, Internet Included, Sidewalks, Street Lights |
| Security | Gate - Unmanned |
Interior
| Interior Features | Foyer, Cook Island, Pantry, Pull Down Stairs, Volume Ceiling, Walk-in Closet, Bar |
|---|---|
| Appliances | Auto Garage Open, Cooktop, Dishwasher, Dryer, Microwave, Refrigerator, Smoke Detector, Wall Oven, Washer, Water Heater - Gas |
| Heating | Central, Electric |
| Cooling | Central |
| Fireplace | No |
| # of Stories | 1 |
| Stories | 1.00 |
| Furnished | Furniture Negotiable |
| Master Bedroom | Dual Sinks, Separate Shower, Separate Tub |
Exterior
| Exterior Features | Auto Sprinkler, Covered Patio, Screened Patio |
|---|---|
| Lot Description | < 1/4 Acre |
| Windows | Impact Glass |
| Roof | Concrete Tile |
| Construction | Block, Concrete, Frame/Stucco |
| Front Exposure | South |
Additional Information
| Date Listed | September 8th, 2025 |
|---|---|
| Days on Market | 39 |
| Zoning | RM-6 |
| Foreclosure | No |
| Short Sale | No |
| RE / Bank Owned | No |
| HOA Fees | 583 |
| Parcel ID | 31392600048000000071.0 |
Room Dimensions
| Master Bedroom | 14 x 15 |
|---|---|
| Bedroom 2 | 11 x 15 |
| Bedroom 3 | 11 x 12 |
| Living Room | 16 x 24 |
| Kitchen | 12 x 15 |
Listing Details
| Office | The GHO Homes Agency LLC |
|---|---|
| jeffg@ghohomes.com |

