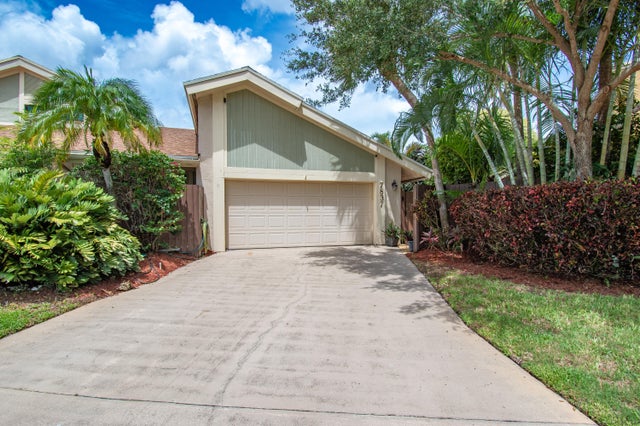About 7837 Kenway Place W
Fabulous 3-bedroom, two-bath villa perfectly situated on a quiet cul-de-sac in the prime Central Boca Community Of Sierra Del Mar W.Renovated to perfection, Featuring soaring ceilings, an open-concept floor plan, abundant natural light enhanced by skylights and LED lighting.The chef's kitchen boasts quartzite countertops, custom two-tone cabinetry, stainless steel appliances, a glass-top range, and a spacious island with seating. & luxury vinyl floors, Open living & dining flow seamlessly and are accented by a contemporary fireplace with glass tile surround and custom built-ins.The oversized primary suite offers dual closets, a linen closet, and a luxurious newly renovated bath with a soaking tub, frameless glass shower, and designer finishes. Two additional bedrooms provide flexibility
Features of 7837 Kenway Place W
| MLS® # | RX-11122050 |
|---|---|
| USD | $775,000 |
| CAD | $1,085,915 |
| CNY | 元5,513,118 |
| EUR | €669,776 |
| GBP | £590,220 |
| RUB | ₽62,658,518 |
| HOA Fees | $253 |
| Bedrooms | 3 |
| Bathrooms | 2.00 |
| Full Baths | 2 |
| Square Footage | Tax Rolls |
| Acres | 0.11 |
| Year Built | 1980 |
| Type | Residential |
| Sub-Type | Townhouse / Villa / Row |
| Restrictions | Buyer Approval, Interview Required, No Lease 1st Year |
| Style | < 4 Floors, Villa |
| Unit Floor | 0 |
| Status | Sold |
Community Information
| Address | 7837 Kenway Place W |
|---|---|
| Area | 4670 |
| Subdivision | SIERRA DEL MAR |
| Development | SIERRA DEL MAR |
| City | Boca Raton |
| County | Palm Beach |
| State | FL |
| Zip Code | 33433 |
Amenities
| Amenities | Pool, Street Lights, Bike - Jog |
|---|---|
| Utilities | Cable, 3-Phase Electric, Public Sewer, Public Water |
| Parking | Driveway, Garage - Attached |
| # of Garages | 2 |
| View | Pool, Garden |
| Is Waterfront | No |
| Waterfront | None |
| Has Pool | Yes |
| Pool | Inground, Child Gate, Spa |
| Pets Allowed | Yes |
| Subdivision Amenities | Pool, Street Lights, Bike - Jog |
| Security | TV Camera, Security Sys-Owned |
Interior
| Interior Features | Closet Cabinets, Volume Ceiling, Walk-in Closet, Ctdrl/Vault Ceilings, Fireplace(s) |
|---|---|
| Appliances | Dishwasher, Disposal, Dryer, Microwave, Refrigerator, Washer |
| Heating | Central, Electric |
| Cooling | Central, Electric, Ceiling Fan |
| Fireplace | Yes |
| # of Stories | 1 |
| Stories | 1.00 |
| Master Bedroom | Dual Sinks, Mstr Bdrm - Ground |
Exterior
| Exterior Features | Fence, Open Patio, Shutters |
|---|---|
| Lot Description | < 1/4 Acre, Cul-De-Sac |
| Windows | Sliding |
| Roof | Comp Shingle |
| Construction | CBS |
| Front Exposure | Northeast |
School Information
| Elementary | Del Prado Elementary School |
|---|---|
| Middle | Omni Middle School |
| High | Spanish River Community High School |
Additional Information
| Date Closed | October 31st, 2025 |
|---|---|
| Date Listed | September 8th, 2025 |
| Days on Market | 53 |
| Zoning | AR |
| Foreclosure | No |
| Short Sale | No |
| RE / Bank Owned | No |
| HOA Fees | 253.00 |
| Parcel ID | 00424721070000120 |
Listing Details
| Office | Realty Home Advisors Inc |
|---|

