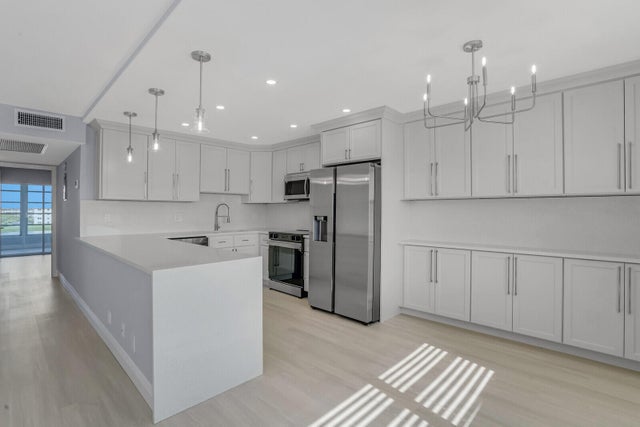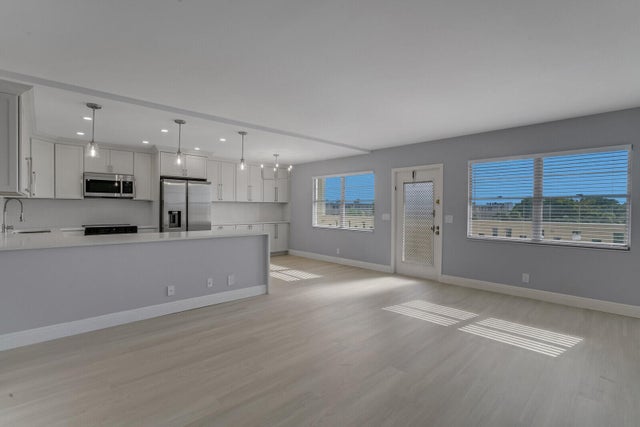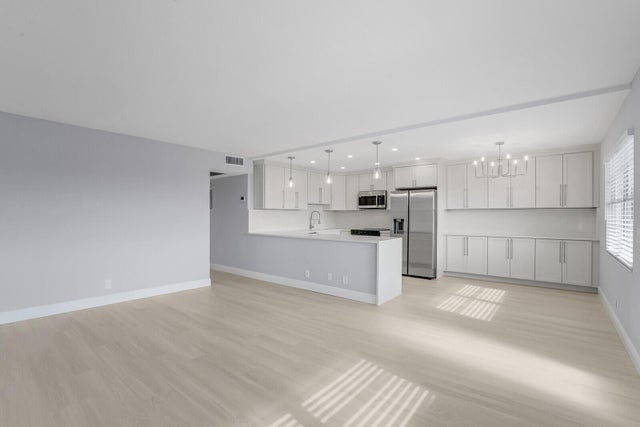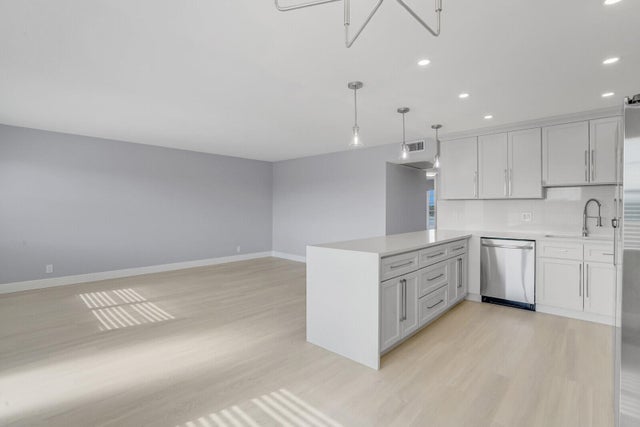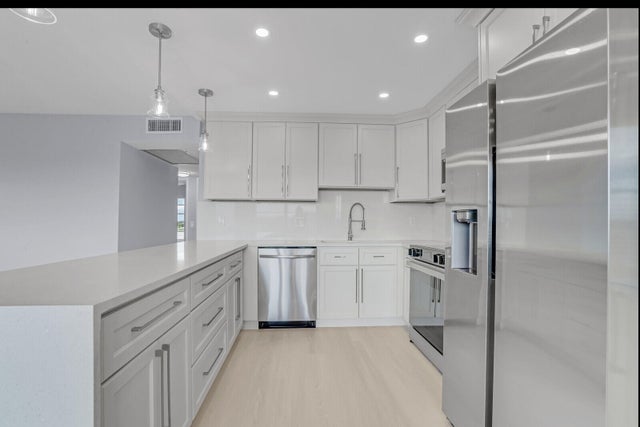About 4023 Ainslie B Drive #4023
Enjoy incredible lake views from this gorgeously remodeled penthouse unit in Ainslie. Upgrades include, Luxury Vinyl flooring, expanded open concept kitchen w/ soft close cabinets, Quartz counters, Samsung appliances, double compartment SS sink, LED high hats, new fans & light fixtures. Baths have been renovated top to bottom w/ new vanities, quartz counters, new plumbing fixtures, porcelain tile walls & frameless glass shower doors. Custom shelving system installed in master closet. Amenities include internet, cable, fitness center, multiple swimming pools, movies, shows, bingo, classes, tennis, card rooms, bus transportation and close to shops and restaurant. Superb workmanship with breathtaking view. Must see!
Features of 4023 Ainslie B Drive #4023
| MLS® # | RX-11122128 |
|---|---|
| USD | $254,000 |
| CAD | $355,567 |
| CNY | 元1,806,931 |
| EUR | €219,358 |
| GBP | £193,062 |
| RUB | ₽20,346,365 |
| HOA Fees | $874 |
| Bedrooms | 2 |
| Bathrooms | 2.00 |
| Full Baths | 2 |
| Total Square Footage | 1,081 |
| Living Square Footage | 945 |
| Square Footage | Tax Rolls |
| Acres | 0.00 |
| Year Built | 1979 |
| Type | Residential |
| Sub-Type | Condo or Coop |
| Style | 4+ Floors |
| Unit Floor | 4 |
| Status | Active Under Contract |
| HOPA | Yes-Verified |
| Membership Equity | No |
Community Information
| Address | 4023 Ainslie B Drive #4023 |
|---|---|
| Area | 4760 |
| Subdivision | AINSLIE AT CENTURY VILLAGE CONDO |
| Development | Century Village |
| City | Boca Raton |
| County | Palm Beach |
| State | FL |
| Zip Code | 33434 |
Amenities
| Amenities | Billiards, Clubhouse, Elevator, Exercise Room, Game Room, Internet Included, Library, Pool, Shuffleboard, Sidewalks, Street Lights, Tennis, Trash Chute, Common Laundry, Picnic Area, Courtesy Bus, Manager on Site |
|---|---|
| Utilities | Cable, 3-Phase Electric, Public Sewer, Public Water |
| Parking | Assigned, Guest |
| View | Lake |
| Is Waterfront | Yes |
| Waterfront | Lake |
| Has Pool | No |
| Pets Allowed | Restricted |
| Unit | Exterior Catwalk |
| Subdivision Amenities | Billiards, Clubhouse, Elevator, Exercise Room, Game Room, Internet Included, Library, Pool, Shuffleboard, Sidewalks, Street Lights, Community Tennis Courts, Trash Chute, Common Laundry, Picnic Area, Courtesy Bus, Manager on Site |
| Security | Gate - Manned, Security Patrol |
Interior
| Interior Features | Built-in Shelves, Entry Lvl Lvng Area, Walk-in Closet |
|---|---|
| Appliances | Dishwasher, Freezer, Ice Maker, Microwave, Range - Electric, Refrigerator, Smoke Detector |
| Heating | Central, Electric |
| Cooling | Ceiling Fan, Central, Electric |
| Fireplace | No |
| # of Stories | 4 |
| Stories | 4.00 |
| Furnished | Unfurnished |
| Master Bedroom | Combo Tub/Shower, Mstr Bdrm - Ground, Separate Shower |
Exterior
| Exterior Features | Screened Balcony |
|---|---|
| Lot Description | West of US-1 |
| Windows | Blinds |
| Construction | CBS, Concrete |
| Front Exposure | South |
Additional Information
| Date Listed | September 8th, 2025 |
|---|---|
| Days on Market | 52 |
| Zoning | AR |
| Foreclosure | No |
| Short Sale | No |
| RE / Bank Owned | No |
| HOA Fees | 874.13 |
| Parcel ID | 00424708060024023 |
Room Dimensions
| Master Bedroom | 13 x 15 |
|---|---|
| Living Room | 21 x 18 |
| Kitchen | 9 x 9 |
Listing Details
| Office | United Realty Group Inc |
|---|---|
| pbrownell@urgfl.com |

