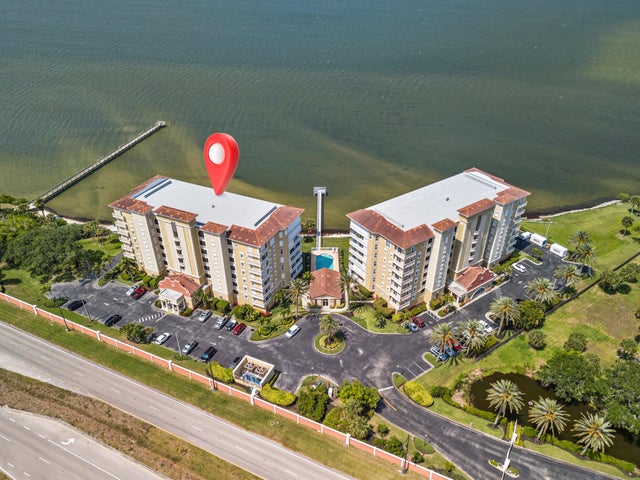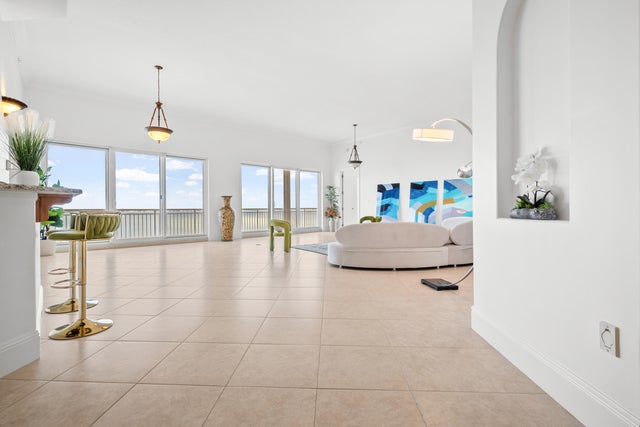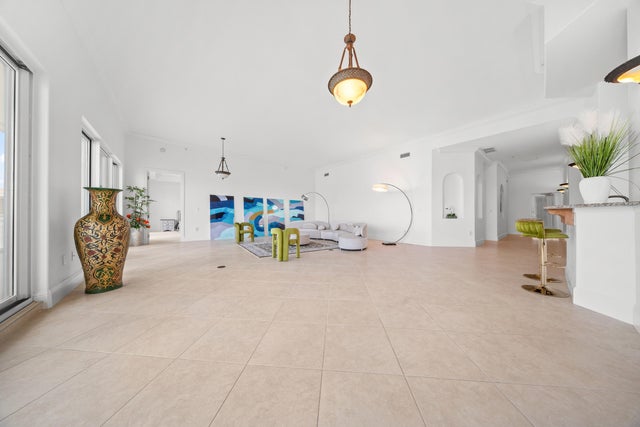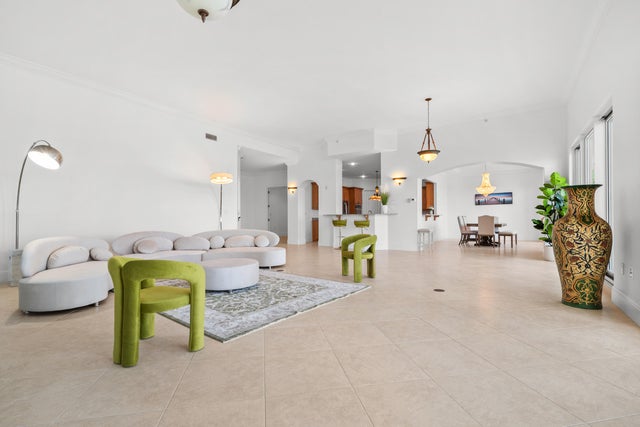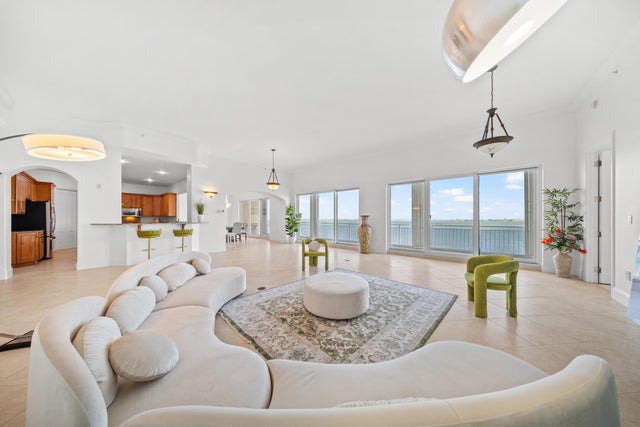About 4955 Dixie Highway Ne #802
Penthouse Perfection Priced for Rapid Sale Motivated Seller** Highlights:*** Expansive 3,561 sq ft with vaulted ceilings * Elegant finishes, flood of natural light, and panoramic waterfront views from the terrace* Move-in ready with new appliances and turnkey appeal -- ready for your next chapter** Special Offer** Motivated seller priced at $925,000 for a rapid sale Watch the video on YouTube--perfect to showcase the unit's elegance and views got to.
Features of 4955 Dixie Highway Ne #802
| MLS® # | RX-11122137 |
|---|---|
| USD | $925,000 |
| CAD | $1,296,619 |
| CNY | 元6,590,625 |
| EUR | €795,973 |
| GBP | £692,754 |
| RUB | ₽75,173,640 |
| HOA Fees | $1,758 |
| Bedrooms | 3 |
| Bathrooms | 4.00 |
| Full Baths | 3 |
| Half Baths | 1 |
| Total Square Footage | 3,561 |
| Living Square Footage | 3,561 |
| Square Footage | Tax Rolls |
| Acres | 0.09 |
| Year Built | 2004 |
| Type | Residential |
| Sub-Type | Condo or Coop |
| Restrictions | Buyer Approval |
| Style | Colonial, European |
| Unit Floor | 8 |
| Status | Active |
| HOPA | No Hopa |
| Membership Equity | No |
Community Information
| Address | 4955 Dixie Highway Ne #802 |
|---|---|
| Area | 6371 - Brevard County (E of IR) |
| Subdivision | VENETIAN BAY CONDO PH I |
| City | Palm Bay |
| County | Brevard |
| State | FL |
| Zip Code | 32905 |
Amenities
| Amenities | Clubhouse, Fitness Trail, Lobby, Pool, Trash Chute, Private Beach Pvln |
|---|---|
| Utilities | None |
| Parking | Assigned, Garage - Attached, Under Building |
| # of Garages | 1 |
| Is Waterfront | Yes |
| Waterfront | River |
| Has Pool | No |
| Pets Allowed | Restricted |
| Subdivision Amenities | Clubhouse, Fitness Trail, Lobby, Pool, Trash Chute, Private Beach Pvln |
Interior
| Interior Features | Ctdrl/Vault Ceilings, Foyer, Cook Island, Roman Tub, Volume Ceiling, Walk-in Closet |
|---|---|
| Appliances | Auto Garage Open, Central Vacuum, Cooktop, Dryer, Range - Electric, Refrigerator, Washer, Water Heater - Elec |
| Heating | Central |
| Cooling | Central |
| Fireplace | No |
| # of Stories | 1 |
| Stories | 1.00 |
| Furnished | Furniture Negotiable |
| Master Bedroom | Dual Sinks, Mstr Bdrm - Sitting, Separate Tub |
Exterior
| Lot Description | < 1/4 Acre |
|---|---|
| Construction | Concrete |
| Front Exposure | East |
Additional Information
| Date Listed | September 8th, 2025 |
|---|---|
| Days on Market | 33 |
| Zoning | res |
| Foreclosure | No |
| Short Sale | No |
| RE / Bank Owned | No |
| HOA Fees | 1758.19 |
| Parcel ID | 01000000000 |
| Waterfront Frontage | 180 |
Room Dimensions
| Master Bedroom | 20.9 x 14.8 |
|---|---|
| Living Room | 29.3 x 25.4 |
| Kitchen | 21.8 x 14.1 |
Listing Details
| Office | RE/MAX Gold |
|---|---|
| richard.mckinney@remax.net |

