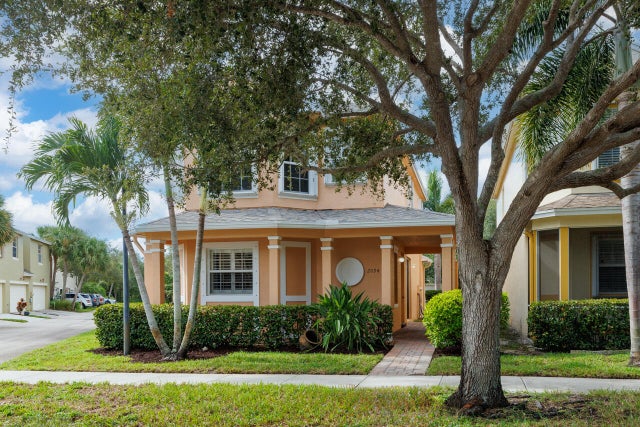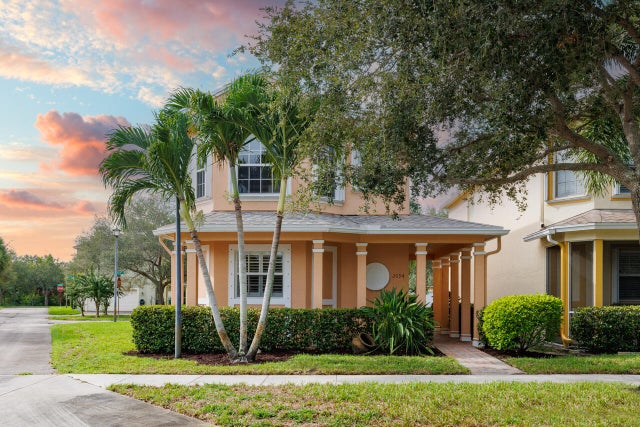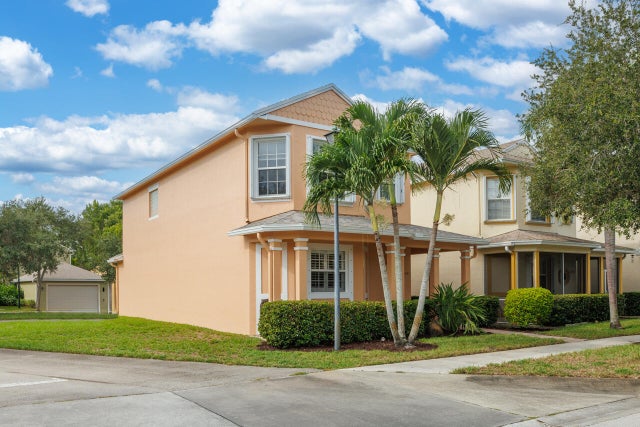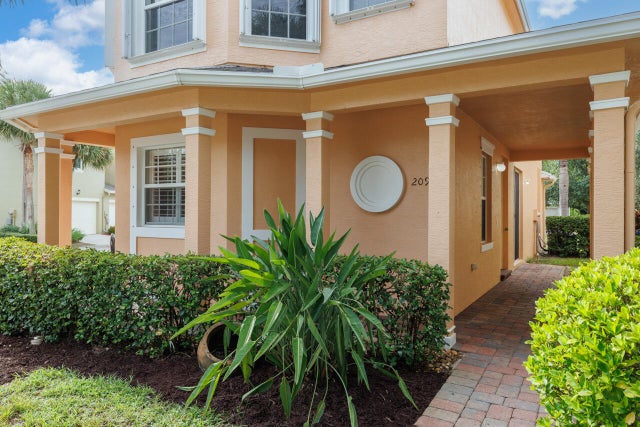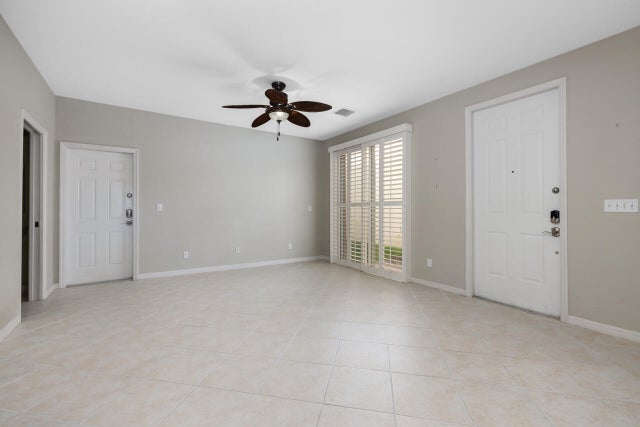About 2094 Se Eatonville Drive
DONE! DONE! DONE! This home gives you massive peace of mind! NEW roof in 2025. NEW hot water heater in 2025! New AC in 2020! NEW stainless-steel appliances in 2022! FRESHLY painted exterior in 2024. All windows have shutters with upstairs windows having the ease of accordion shutters. What is left to worry about? Nothing!! The home also has solid surface countertops, 42'' maple cabinets, and a custom master closet. If outdoor living is your thing, then this home with a large side yard that can be fenced in for a true yard plus a large wrap around porch which is just steps to the community pool/ cabana. The home is also close to all the conveniences and shopping of US 1 but also near the beach! So much charm in a great location with worry free living!
Features of 2094 Se Eatonville Drive
| MLS® # | RX-11122158 |
|---|---|
| USD | $320,000 |
| CAD | $447,830 |
| CNY | 元2,271,904 |
| EUR | €274,343 |
| GBP | £240,144 |
| RUB | ₽25,599,776 |
| HOA Fees | $259 |
| Bedrooms | 3 |
| Bathrooms | 3.00 |
| Full Baths | 2 |
| Half Baths | 1 |
| Total Square Footage | 2,128 |
| Living Square Footage | 1,481 |
| Square Footage | Tax Rolls |
| Acres | 0.09 |
| Year Built | 2006 |
| Type | Residential |
| Sub-Type | Single Family Detached |
| Restrictions | Buyer Approval, Lease OK w/Restrict, No Lease First 2 Years, No Lease 1st Year |
| Style | Key West |
| Unit Floor | 0 |
| Status | Active |
| HOPA | No Hopa |
| Membership Equity | No |
Community Information
| Address | 2094 Se Eatonville Drive |
|---|---|
| Area | 7190 |
| Subdivision | EAST LAKE VILLAGE NO 2 |
| City | Port Saint Lucie |
| County | St. Lucie |
| State | FL |
| Zip Code | 34952 |
Amenities
| Amenities | Manager on Site, Playground, Pool, Sidewalks, Street Lights |
|---|---|
| Utilities | Cable, 3-Phase Electric, Public Sewer, Public Water |
| Parking | 2+ Spaces, Garage - Attached |
| # of Garages | 2 |
| Is Waterfront | No |
| Waterfront | None |
| Has Pool | No |
| Pets Allowed | Yes |
| Unit | Corner |
| Subdivision Amenities | Manager on Site, Playground, Pool, Sidewalks, Street Lights |
Interior
| Interior Features | Entry Lvl Lvng Area, Walk-in Closet |
|---|---|
| Appliances | Auto Garage Open, Dishwasher, Dryer, Microwave, Range - Electric, Refrigerator, Storm Shutters, Washer, Water Heater - Elec |
| Heating | Central |
| Cooling | Ceiling Fan, Central, Electric |
| Fireplace | No |
| # of Stories | 2 |
| Stories | 2.00 |
| Furnished | Unfurnished |
| Master Bedroom | Mstr Bdrm - Upstairs |
Exterior
| Exterior Features | Open Porch, Auto Sprinkler, Wrap Porch |
|---|---|
| Lot Description | < 1/4 Acre, Corner Lot |
| Windows | Blinds, Plantation Shutters |
| Roof | Comp Shingle |
| Construction | Block |
| Front Exposure | East |
Additional Information
| Date Listed | September 8th, 2025 |
|---|---|
| Days on Market | 50 |
| Zoning | R |
| Foreclosure | No |
| Short Sale | No |
| RE / Bank Owned | No |
| HOA Fees | 259 |
| Parcel ID | 440150302310005 |
Room Dimensions
| Master Bedroom | 14 x 13 |
|---|---|
| Living Room | 13.1 x 14.1 |
| Kitchen | 13.3 x 18.1 |
Listing Details
| Office | RE/MAX of Stuart |
|---|---|
| jal@remaxofstuart.com |

