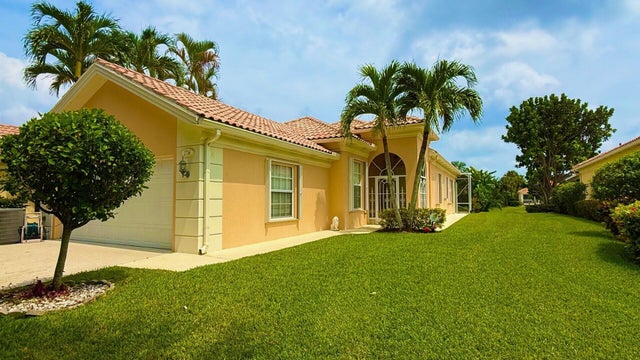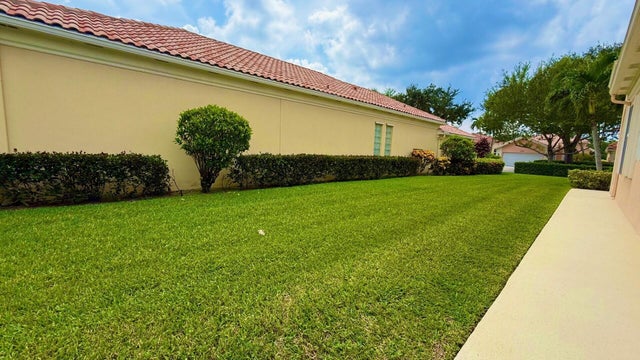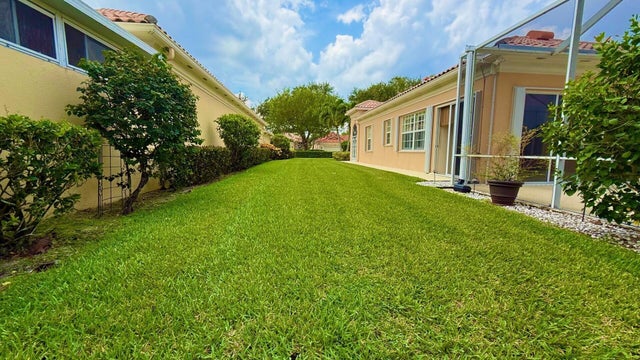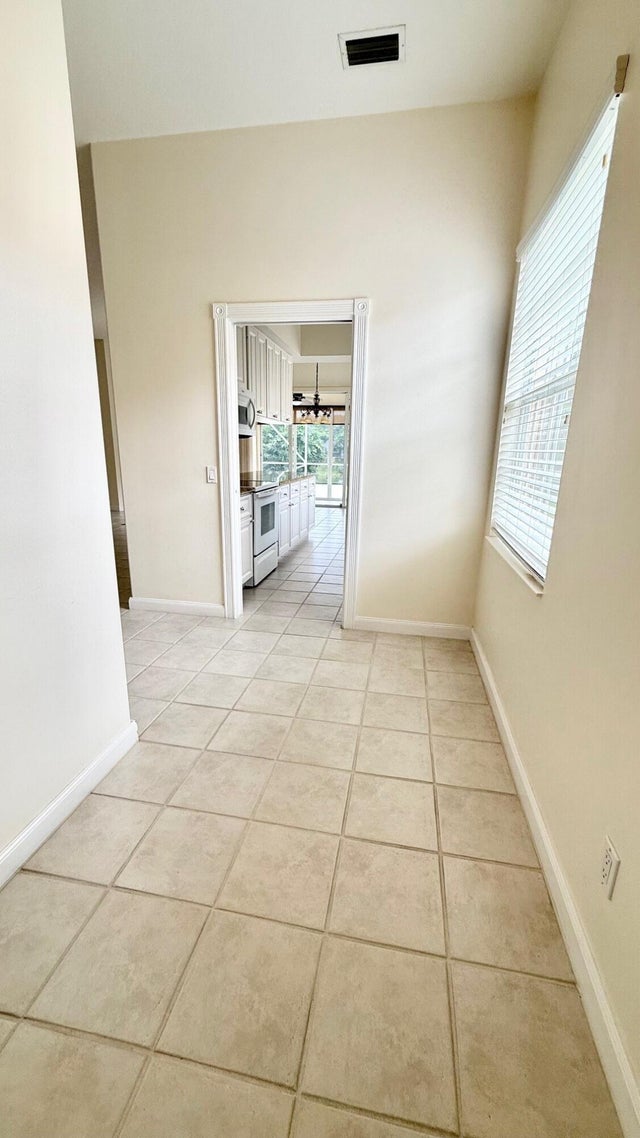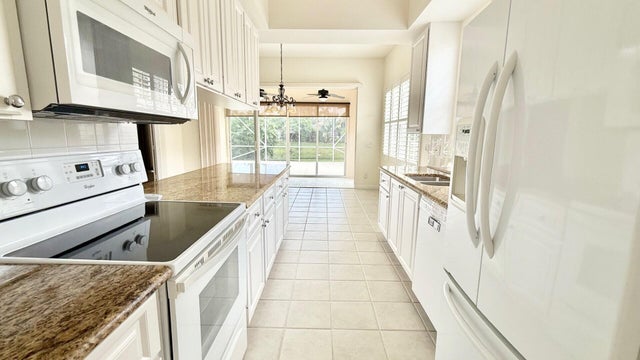About 2706 James River Road
Meticulously maintained 3-bedroom, 2-bath single-family home featuring an open floor plan with 10 ft ceilings and abundant natural light. The spacious glass-enclosed lanai and large screened patio overlook a serene lake, perfect for relaxing or entertaining. Main living areas are tiled, with brand-new luxury vinyl flooring in all bedrooms. The kitchen offers granite countertops and ample storage. Additional highlights include an extra-wide side lot, laundry room with utility tub, accordion storm shutters, central vacuum, and alarm system. Major updates include a new AC (2020) and hot water heater (2021). A move-in ready home with both comfort and peace of mind.The heart of this unique residential community is its waterfront Town Center where you can grab lunch or dinner at the on-site "Centanni" Italian restaurant; enjoy the tennis and pickle ball experience on the eight Har-tru lighted courts with on-site tennis instructor and active tennis program. Take a swim in one of the three heated pools, fish from one of the many picturesque bridges; stop by the library, play ping pong or pool. Also located in the Town Center is the full service Illustrated Properties real estate office, beauty salon, mail facility and children's playground. Enjoy 12 miles of scenic pedestrian pathways, take a bike ride or enjoy a vigorous work out in the renovated fitness center or play bocce - all for the exclusive use of River Walk residents! Yoga, mahjong, bridge, aqua aerobics, foreign language classes, crafts and more are some of the other fun activities offered! River Walk offers luxury resort-style living, without extravagant ''country club'' fees! Conveniently located near the turnpike, Palm Beach International Airport, the Outlet Malls, Kravis Center, Downtown, and Palm Beach Island.
Features of 2706 James River Road
| MLS® # | RX-11122185 |
|---|---|
| USD | $494,900 |
| CAD | $693,726 |
| CNY | 元3,526,163 |
| EUR | €425,867 |
| GBP | £370,642 |
| RUB | ₽40,219,929 |
| HOA Fees | $514 |
| Bedrooms | 3 |
| Bathrooms | 2.00 |
| Full Baths | 2 |
| Total Square Footage | 2,163 |
| Living Square Footage | 1,547 |
| Square Footage | Tax Rolls |
| Acres | 0.00 |
| Year Built | 2000 |
| Type | Residential |
| Sub-Type | Single Family Detached |
| Restrictions | Buyer Approval, Comercial Vehicles Prohibited, Lease OK w/Restrict, No Lease 1st Year |
| Style | < 4 Floors, Mediterranean |
| Unit Floor | 0 |
| Status | Active |
| HOPA | No Hopa |
| Membership Equity | No |
Community Information
| Address | 2706 James River Road |
|---|---|
| Area | 5580 |
| Subdivision | RIVERWALK PL 3A |
| Development | RIVERWALK |
| City | West Palm Beach |
| County | Palm Beach |
| State | FL |
| Zip Code | 33411 |
Amenities
| Amenities | Cafe/Restaurant, Community Room, Exercise Room, Library, Manager on Site, Pickleball, Pool, Sidewalks, Tennis |
|---|---|
| Utilities | Cable, 3-Phase Electric, Public Sewer, Public Water |
| Parking | Driveway, Garage - Attached |
| # of Garages | 2 |
| View | Lake |
| Is Waterfront | Yes |
| Waterfront | Lake |
| Has Pool | No |
| Pets Allowed | Restricted |
| Subdivision Amenities | Cafe/Restaurant, Community Room, Exercise Room, Library, Manager on Site, Pickleball, Pool, Sidewalks, Community Tennis Courts |
| Security | Gate - Manned, Security Patrol |
Interior
| Interior Features | Laundry Tub, Pantry, Pull Down Stairs, Split Bedroom, Volume Ceiling, Walk-in Closet |
|---|---|
| Appliances | Central Vacuum, Dishwasher, Disposal, Dryer, Ice Maker, Microwave, Range - Electric, Refrigerator, Washer, Water Heater - Elec |
| Heating | Central, Electric |
| Cooling | Central, Electric |
| Fireplace | No |
| # of Stories | 1 |
| Stories | 1.00 |
| Furnished | Unfurnished |
| Master Bedroom | Dual Sinks, Separate Shower |
Exterior
| Exterior Features | Auto Sprinkler, Covered Patio, Screened Patio |
|---|---|
| Lot Description | West of US-1 |
| Windows | Single Hung Metal, Sliding |
| Roof | Barrel |
| Construction | Concrete |
| Front Exposure | West |
School Information
| Elementary | Grassy Waters Elementary School |
|---|---|
| Middle | Jeaga Middle School |
| High | Palm Beach Lakes High School |
Additional Information
| Date Listed | September 8th, 2025 |
|---|---|
| Days on Market | 33 |
| Zoning | RES |
| Foreclosure | No |
| Short Sale | No |
| RE / Bank Owned | No |
| HOA Fees | 513.99 |
| Parcel ID | 74424321070004280 |
| Contact Info | 5618010365 |
Room Dimensions
| Master Bedroom | 13 x 15 |
|---|---|
| Bedroom 2 | 11 x 12 |
| Den | 11 x 12 |
| Dining Room | 16 x 9 |
| Living Room | 14 x 17 |
| Kitchen | 8 x 12 |
Listing Details
| Office | Illustrated Properties LLC (Ri |
|---|---|
| mikepappas@keyes.com |

