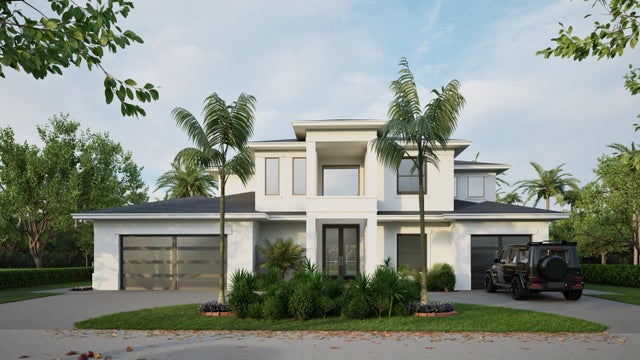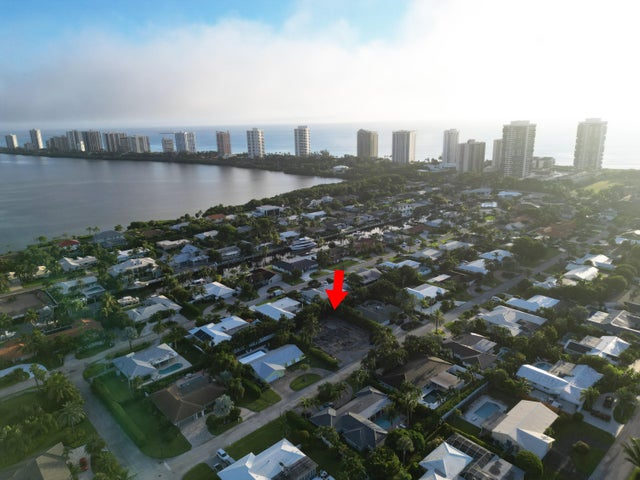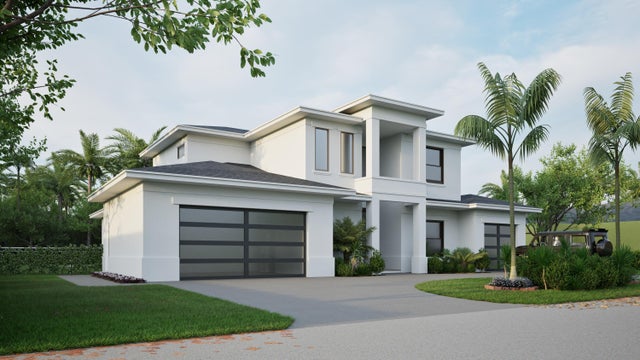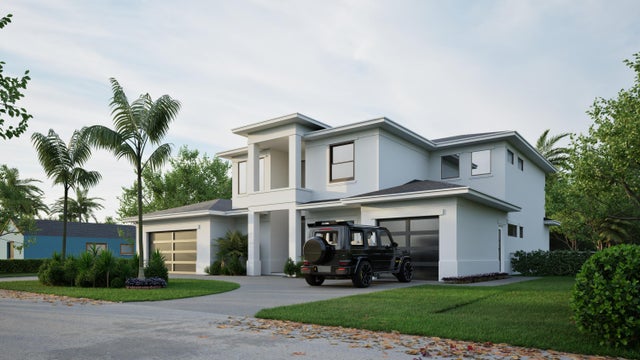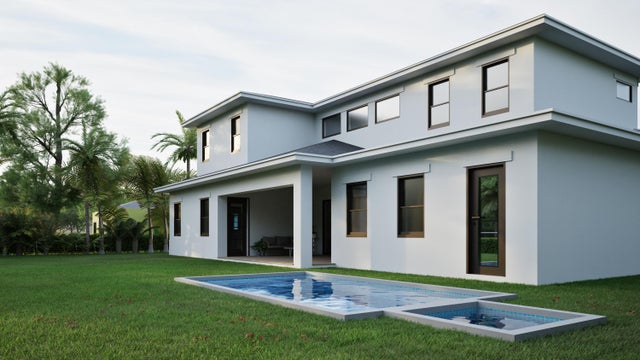About 1160 Emerald Lane
Experience the ultimate in Island living with this custom-built home, perfectly situated just a short walk to the pristine crystal-clear beaches of Singer Island! Located in the highly sought after Palm Beach Isles, this home was designed with luxury in mind! No detail was missed with carefully designed fixtures adorning every inch of the interior. The generous floor plan spans over 4,100 square feet of living space and offers 4 spacious bedrooms, including two master suites - one on each floor, plus 5 full baths, den/office, large loft area, hidden pantry in designer kitchen, three car garage, resort style pool/spa and so much more!Singer Islands offers all you could need in a close distance - beautiful beaches, fine dining, spas, marinas and shopping!
Features of 1160 Emerald Lane
| MLS® # | RX-11122198 |
|---|---|
| USD | $3,950,000 |
| CAD | $5,552,792 |
| CNY | 元28,127,950 |
| EUR | €3,427,810 |
| GBP | £3,006,381 |
| RUB | ₽319,951,185 |
| HOA Fees | $25 |
| Bedrooms | 4 |
| Bathrooms | 5.00 |
| Full Baths | 5 |
| Total Square Footage | 5,382 |
| Living Square Footage | 4,156 |
| Square Footage | Floor Plan |
| Acres | 0.25 |
| Year Built | 2025 |
| Type | Residential |
| Sub-Type | Single Family Detached |
| Restrictions | None |
| Unit Floor | 0 |
| Status | Active |
| HOPA | No Hopa |
| Membership Equity | No |
Community Information
| Address | 1160 Emerald Lane |
|---|---|
| Area | 5240 |
| Subdivision | PALM BEACH ISLES 2 |
| City | Singer Island |
| County | Palm Beach |
| State | FL |
| Zip Code | 33404 |
Amenities
| Amenities | Street Lights |
|---|---|
| Utilities | Cable, 3-Phase Electric, Gas Natural, Public Sewer, Public Water |
| Parking | Driveway, Garage - Attached |
| # of Garages | 3 |
| Is Waterfront | No |
| Waterfront | None |
| Has Pool | Yes |
| Pool | Heated, Inground, Salt Water, Spa |
| Pets Allowed | Yes |
| Subdivision Amenities | Street Lights |
Interior
| Interior Features | Ctdrl/Vault Ceilings, Foyer, French Door, Cook Island, Pantry, Pull Down Stairs, Upstairs Living Area, Volume Ceiling, Walk-in Closet |
|---|---|
| Appliances | Auto Garage Open, Dishwasher, Disposal, Dryer, Microwave, Range - Electric, Refrigerator, Smoke Detector, Wall Oven, Washer, Water Heater - Elec |
| Heating | Central, Electric |
| Cooling | Central, Electric |
| Fireplace | No |
| # of Stories | 2 |
| Stories | 2.00 |
| Furnished | Unfurnished |
| Master Bedroom | 2 Master Baths, Dual Sinks, Mstr Bdrm - Ground, Mstr Bdrm - Upstairs, Separate Shower, Separate Tub |
Exterior
| Exterior Features | Auto Sprinkler, Built-in Grill, Covered Balcony, Covered Patio, Fence, Open Balcony, Open Porch, Outdoor Shower, Summer Kitchen |
|---|---|
| Lot Description | 1/4 to 1/2 Acre, Paved Road |
| Construction | CBS |
| Front Exposure | South |
Additional Information
| Date Listed | September 8th, 2025 |
|---|---|
| Days on Market | 56 |
| Zoning | RS-5(c |
| Foreclosure | No |
| Short Sale | No |
| RE / Bank Owned | No |
| HOA Fees | 25 |
| Parcel ID | 56434222030001610 |
Room Dimensions
| Master Bedroom | 18 x 16 |
|---|---|
| Living Room | 25 x 25 |
| Kitchen | 25 x 15 |
Listing Details
| Office | NRH Realty LLC |
|---|---|
| leahwallesverd@gmail.com |

