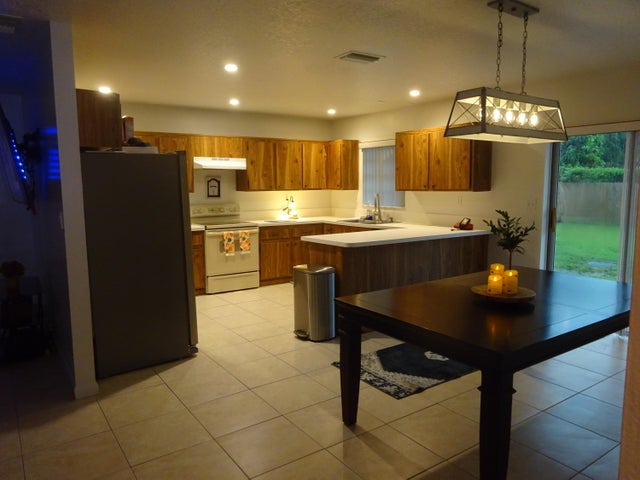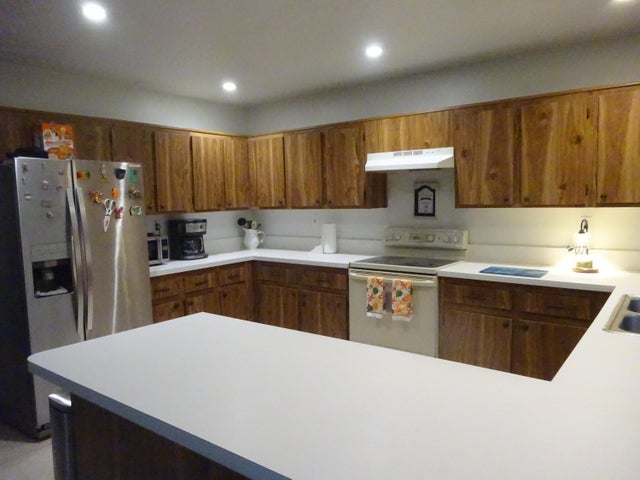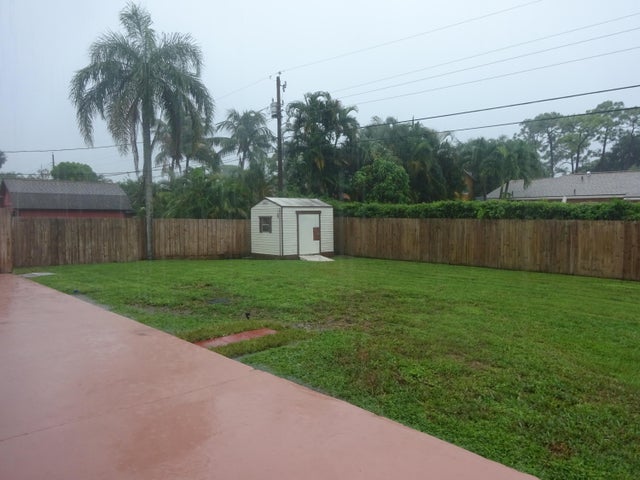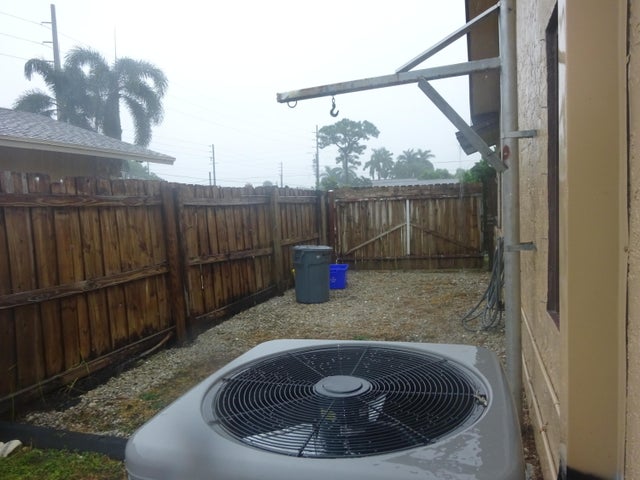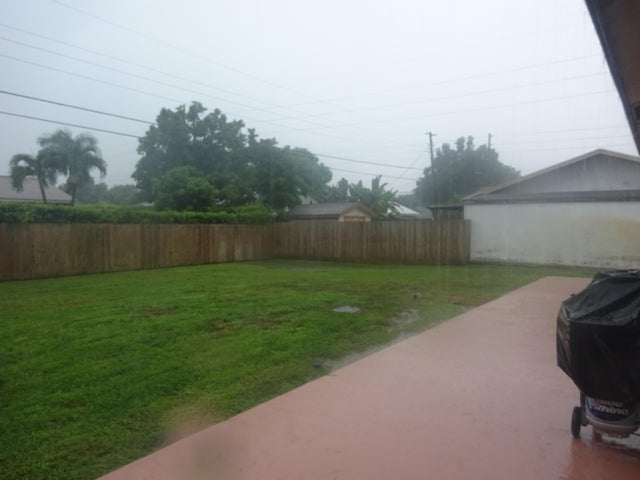About 4958 Dolphin Drive
Check out This spruced up 3 bedroom 2 bath, single family home with a large, fenced in backyard with room for an oasis. CBS construction on almost a quarter acre and fully fenced for your fur babies. Very large primary bedroom with a private bath, sliding doors to the large backyard and a great split floor plan. Open kitchen and tile in main areas of home. freshly painted interior and new vinyl flooring in primary bedroom and additional bedroom. New lighting in both bathrooms. New ceiling fans in bedrooms and new chandelier in dining area. Back patio freshly painted and ready for your patio furniture. Awesome, quiet street with very light traffic close to everything. . make it your piece of paradise. AC replaced in September 2022 and roof re done in 2020.
Features of 4958 Dolphin Drive
| MLS® # | RX-11122202 |
|---|---|
| USD | $499,500 |
| CAD | $700,224 |
| CNY | 元3,553,828 |
| EUR | €429,825 |
| GBP | £374,087 |
| RUB | ₽40,348,461 |
| Bedrooms | 3 |
| Bathrooms | 2.00 |
| Full Baths | 2 |
| Total Square Footage | 1,616 |
| Living Square Footage | 1,616 |
| Square Footage | Tax Rolls |
| Acres | 0.22 |
| Year Built | 1983 |
| Type | Residential |
| Sub-Type | Single Family Detached |
| Restrictions | None |
| Unit Floor | 0 |
| Status | Price Change |
| HOPA | No Hopa |
| Membership Equity | No |
Community Information
| Address | 4958 Dolphin Drive |
|---|---|
| Area | 4590 |
| Subdivision | BILTMORE TERRACE |
| City | Lake Worth |
| County | Palm Beach |
| State | FL |
| Zip Code | 33463 |
Amenities
| Amenities | None |
|---|---|
| Utilities | Cable, 3-Phase Electric, Public Water, Septic, Water Available |
| Parking | Driveway |
| Is Waterfront | No |
| Waterfront | None |
| Has Pool | No |
| Pets Allowed | Yes |
| Subdivision Amenities | None |
| Guest House | No |
Interior
| Interior Features | Split Bedroom |
|---|---|
| Appliances | Dishwasher, Dryer, Range - Electric, Refrigerator, Smoke Detector, Washer, Water Heater - Elec, Storm Shutters |
| Heating | Central |
| Cooling | Ceiling Fan, Central |
| Fireplace | No |
| # of Stories | 1 |
| Stories | 1.00 |
| Furnished | Unfurnished |
| Master Bedroom | Mstr Bdrm - Ground, Separate Shower |
Exterior
| Exterior Features | Auto Sprinkler, Open Porch, Room for Pool |
|---|---|
| Lot Description | < 1/4 Acre |
| Windows | Blinds |
| Roof | Comp Shingle |
| Construction | Block, CBS |
| Front Exposure | North |
School Information
| Elementary | Hidden Oaks Elementary School |
|---|---|
| Middle | Christa Mcauliffe Middle School |
| High | Park Vista Community High School |
Additional Information
| Date Listed | September 8th, 2025 |
|---|---|
| Days on Market | 34 |
| Zoning | AR |
| Foreclosure | No |
| Short Sale | No |
| RE / Bank Owned | No |
| Parcel ID | 00424512010020320 |
Room Dimensions
| Master Bedroom | 16 x 16 |
|---|---|
| Living Room | 16 x 10 |
| Kitchen | 10 x 10 |
Listing Details
| Office | Atlantic Florida Properties Inc |
|---|---|
| myflorida@bellsouth.net |

