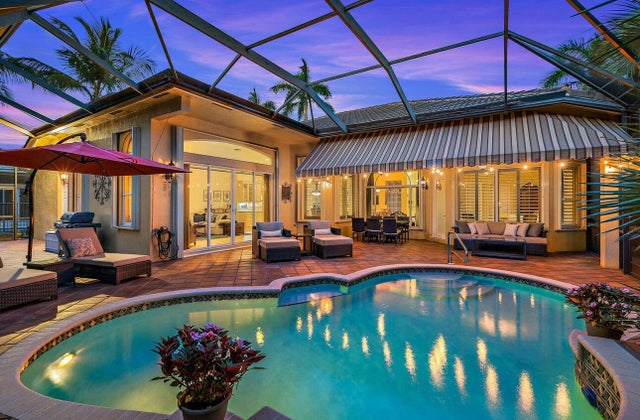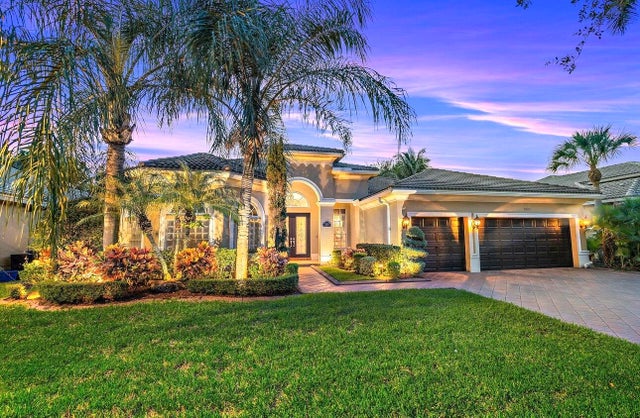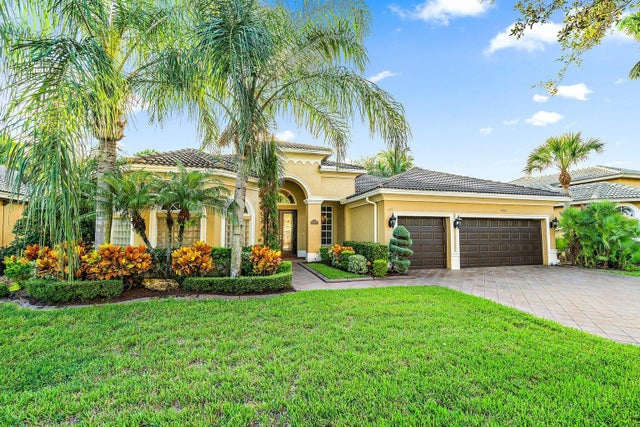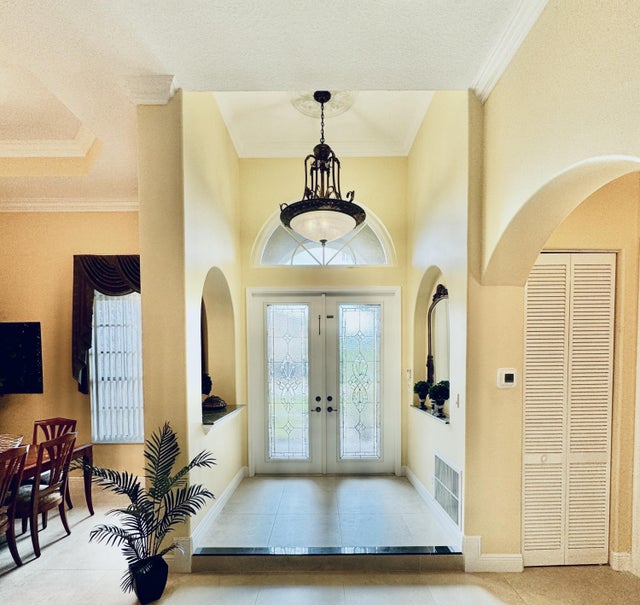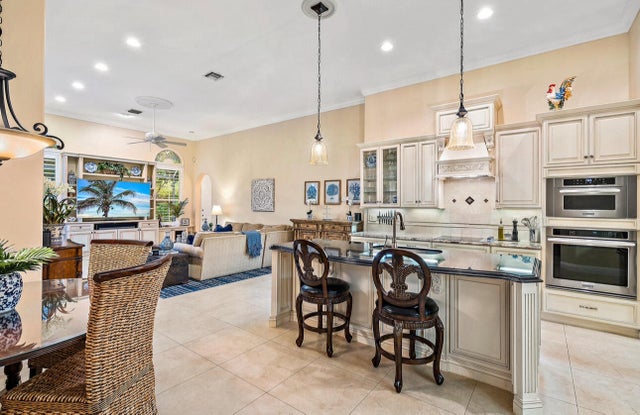About 10625 Oak Meadow Lane
This home has it all!! Grand Mediterranean Style Ranch in desirable Countryside Estates-Minutes to all Wellington equestrian venues! 4 bed/3 bath, high ceilings, plenty of sunshine elegant finishes, creative design, open kitchen, custom cabinets, SS appliances, generous island, high end granite, an ideal space for entertaining! , Dining area comfortably seats 8 or more-dine inside or on your private lanai, surrounded by lush landscaping & citrus/fruit trees! Master en suite ensures privacy as well, with your own personal entrance to your salt water, heated pool. East side of home offers separate entrance, full bath and bedroom for guests or in-law, 3 car garage, oversized driveway for added vehicles, gated community, NEW ROOF 2023-HALO Disinfecting Ozone system 2023--- LOW HOA!!
Features of 10625 Oak Meadow Lane
| MLS® # | RX-11122212 |
|---|---|
| USD | $1,049,999 |
| CAD | $1,474,566 |
| CNY | 元7,482,713 |
| EUR | €903,598 |
| GBP | £786,392 |
| RUB | ₽82,686,371 |
| HOA Fees | $192 |
| Bedrooms | 4 |
| Bathrooms | 3.00 |
| Full Baths | 3 |
| Total Square Footage | 3,811 |
| Living Square Footage | 2,834 |
| Square Footage | Tax Rolls |
| Acres | 0.22 |
| Year Built | 2003 |
| Type | Residential |
| Sub-Type | Single Family Detached |
| Restrictions | None |
| Style | Mediterranean, Ranch, Traditional |
| Unit Floor | 0 |
| Status | Price Change |
| HOPA | No Hopa |
| Membership Equity | No |
Community Information
| Address | 10625 Oak Meadow Lane |
|---|---|
| Area | 5790 |
| Subdivision | SOUTH ROAD PUD |
| Development | Countryside Estates |
| City | Lake Worth |
| County | Palm Beach |
| State | FL |
| Zip Code | 33449 |
Amenities
| Amenities | Basketball, Pickleball, Picnic Area, Playground, Sidewalks, Tennis |
|---|---|
| Utilities | Cable, 3-Phase Electric, Public Sewer, Public Water |
| Parking | 2+ Spaces, Garage - Attached, Garage - Building |
| # of Garages | 3 |
| View | Garden, Pool |
| Is Waterfront | No |
| Waterfront | None |
| Has Pool | Yes |
| Pool | Heated, Inground, Salt Water |
| Pets Allowed | Yes |
| Subdivision Amenities | Basketball, Pickleball, Picnic Area, Playground, Sidewalks, Community Tennis Courts |
| Security | Burglar Alarm, Gate - Unmanned, Security Sys-Owned |
| Guest House | No |
Interior
| Interior Features | Built-in Shelves, Closet Cabinets, Entry Lvl Lvng Area, Foyer, Cook Island, Laundry Tub, Pantry, Roman Tub |
|---|---|
| Appliances | Auto Garage Open, Dishwasher, Disposal, Dryer, Fire Alarm, Freezer, Ice Maker, Microwave, Purifier, Range - Electric, Refrigerator, Smoke Detector, Storm Shutters, Washer, Generator Hookup |
| Heating | Central, Electric, Heat Pump-Reverse |
| Cooling | Ceiling Fan, Central, Air Purifier |
| Fireplace | No |
| # of Stories | 1 |
| Stories | 1.00 |
| Furnished | Furnished, Turnkey |
| Master Bedroom | Dual Sinks, Separate Shower, Separate Tub, Whirlpool Spa |
Exterior
| Exterior Features | Auto Sprinkler, Covered Patio, Custom Lighting, Fruit Tree(s), Screened Patio, Awnings |
|---|---|
| Lot Description | < 1/4 Acre |
| Windows | Blinds, Drapes, Hurricane Windows, Plantation Shutters, Awning |
| Roof | Barrel, Concrete Tile |
| Construction | CBS |
| Front Exposure | North |
School Information
| Elementary | Discovery Key Elementary School |
|---|---|
| Middle | Polo Park Middle School |
| High | Dr. Joaquin Garcia High School |
Additional Information
| Date Listed | September 8th, 2025 |
|---|---|
| Days on Market | 36 |
| Zoning | PUD |
| Foreclosure | No |
| Short Sale | No |
| RE / Bank Owned | No |
| HOA Fees | 192 |
| Parcel ID | 00414436040000280 |
Room Dimensions
| Master Bedroom | 20 x 14 |
|---|---|
| Bedroom 2 | 12 x 15 |
| Bedroom 3 | 13 x 15 |
| Bedroom 4 | 12 x 11 |
| Living Room | 13 x 15, 20 x 16 |
| Kitchen | 18 x 22 |
Listing Details
| Office | William Raveis Real Estate |
|---|---|
| todd.richards@raveis.com |

