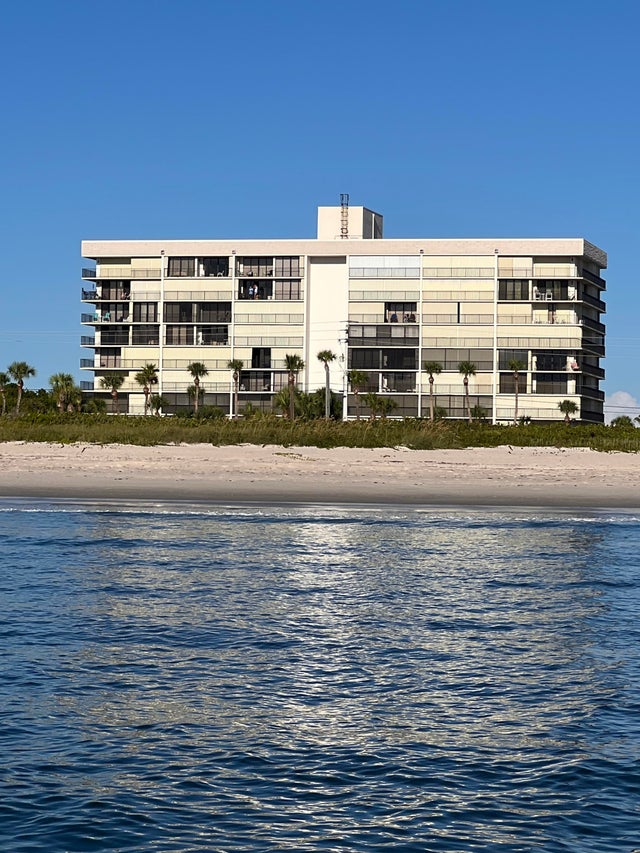About 5055 N Highway A1a #205
This stunning oceanfront condo offers 2 bedrooms, 2 baths, and 1,252 square feet of completely renovated living space, including brand new A/C and H20 heater, with river-to-ocean views. Enjoy direct access to a private deeded beach, a heated pool, tennis courts, and more. The complex also features a sauna and billiard room, ensuring resort-style living. With all restoration completed and no pending assessments, this is the perfect blend of luxurious coastal and riverside living. Located close to fine dining, shopping, and entertainment, this condo is ideal for a relaxed yet vibrant lifestyle
Features of 5055 N Highway A1a #205
| MLS® # | RX-11122265 |
|---|---|
| USD | $350,000 |
| CAD | $491,309 |
| CNY | 元2,496,235 |
| EUR | €302,545 |
| GBP | £262,485 |
| RUB | ₽28,402,010 |
| HOA Fees | $937 |
| Bedrooms | 2 |
| Bathrooms | 2.00 |
| Full Baths | 2 |
| Total Square Footage | 1,367 |
| Living Square Footage | 1,251 |
| Square Footage | Tax Rolls |
| Acres | 0.00 |
| Year Built | 1990 |
| Type | Residential |
| Sub-Type | Condo or Coop |
| Restrictions | Buyer Approval, Comercial Vehicles Prohibited, Tenant Approval, Lease OK w/Restrict |
| Style | 4+ Floors, Contemporary |
| Unit Floor | 2 |
| Status | Active |
| HOPA | No Hopa |
| Membership Equity | No |
Community Information
| Address | 5055 N Highway A1a #205 |
|---|---|
| Area | 7020 |
| Subdivision | BRYN MAWR OCEAN TOWERS, A CONDOMINIUM |
| City | Hutchinson Island |
| County | St. Lucie |
| State | FL |
| Zip Code | 34949 |
Amenities
| Amenities | Basketball, Beach Access by Easement, Bike Storage, Billiards, Clubhouse, Elevator, Pickleball, Picnic Area, Pool, Tennis, Trash Chute, Shuffleboard, Internet Included |
|---|---|
| Utilities | Cable, 3-Phase Electric, Public Sewer, Public Water |
| Is Waterfront | Yes |
| Waterfront | Intracoastal, Ocean Front, River, Ocean Access |
| Has Pool | No |
| Pets Allowed | Restricted |
| Unit | Exterior Catwalk |
| Subdivision Amenities | Basketball, Beach Access by Easement, Bike Storage, Billiards, Clubhouse, Elevator, Pickleball, Picnic Area, Pool, Community Tennis Courts, Trash Chute, Shuffleboard, Internet Included |
| Guest House | No |
Interior
| Interior Features | Built-in Shelves, Entry Lvl Lvng Area, Fire Sprinkler, Pantry, Stack Bedrooms, Walk-in Closet, Wet Bar, Bar |
|---|---|
| Appliances | Dishwasher, Disposal, Dryer, Microwave, Range - Electric, Refrigerator, Smoke Detector, Storm Shutters, Washer, Water Heater - Elec |
| Heating | Electric, Central Individual |
| Cooling | Ceiling Fan, Central Individual, Humidistat |
| Fireplace | No |
| # of Stories | 9 |
| Stories | 9.00 |
| Furnished | Furnished, Turnkey |
| Master Bedroom | Dual Sinks, Separate Shower |
Exterior
| Construction | Concrete, Frame/Stucco |
|---|---|
| Front Exposure | West |
Additional Information
| Date Listed | September 9th, 2025 |
|---|---|
| Days on Market | 34 |
| Zoning | RESIDENTIAL |
| Foreclosure | No |
| Short Sale | No |
| RE / Bank Owned | No |
| HOA Fees | 937 |
| Parcel ID | 141460101130004 |
Room Dimensions
| Master Bedroom | 15 x 12 |
|---|---|
| Living Room | 16 x 15 |
| Kitchen | 16 x 9 |
Listing Details
| Office | Dale Sorensen Real Estate Inc. |
|---|---|
| info@sorensenrealestate.com |

