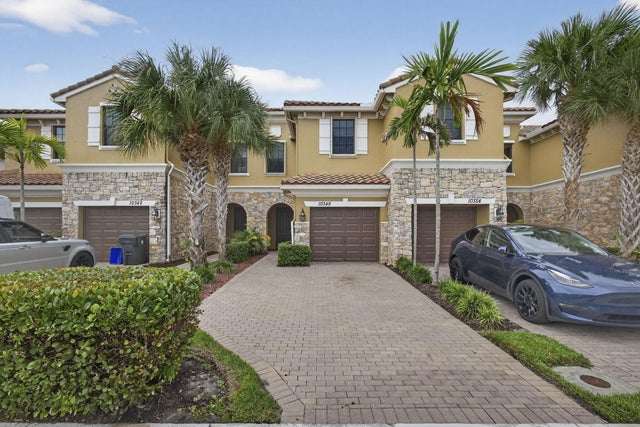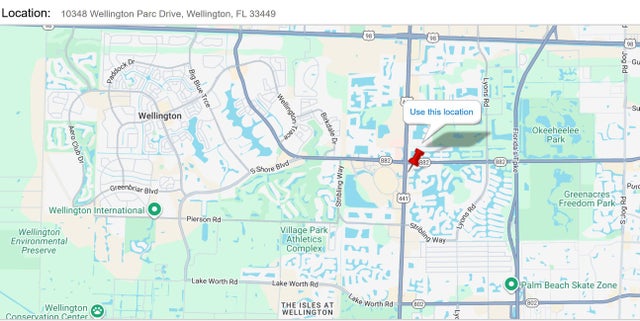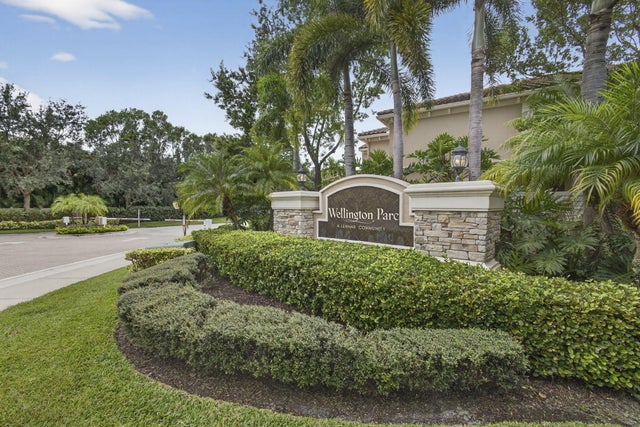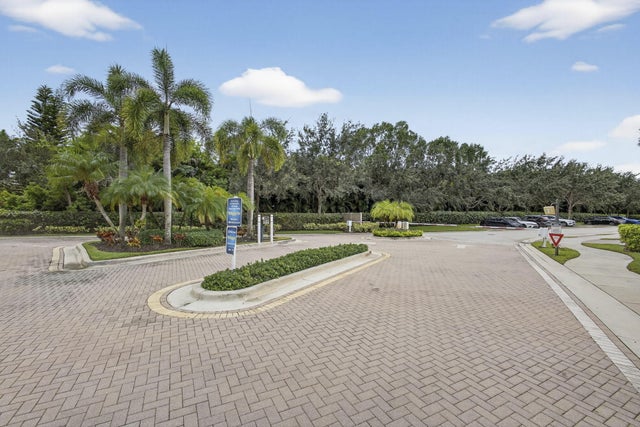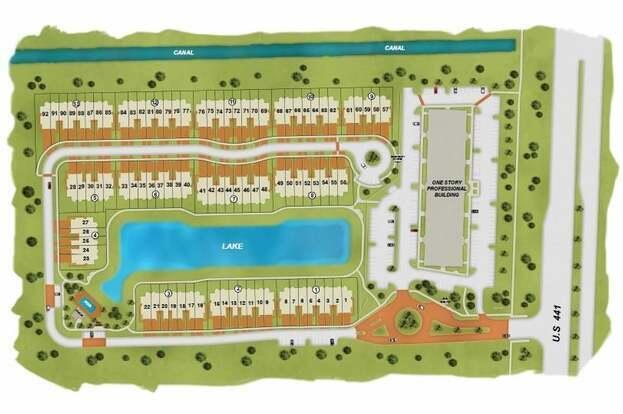About 10348 Wellington Parc Drive
Experience Wellington luxury in this 3BR/2.5BA/1CG townhome in a gated community! Open first floor with tiled living/dining/kitchen and private patio. Modern kitchen with granite counters, stainless appliances & large island. Upstairs: split bedrooms, laundry & NEW luxury vinyl floors. Storm protection with accordion shutters. Freshly repainted. Leasing allowed (6 months minimum). No trucks/vans larger than one ton. No weight restrictions but no dangerous breeds. dogs Low HOA dues cover pool, roof & exterior maintenance. Prime location minutes away from I-441, Turnpike, top schools, equestrian venues, shopping, dining, airport & beaches. MOVE-IN READY & PRICED TO SELL!
Features of 10348 Wellington Parc Drive
| MLS® # | RX-11122270 |
|---|---|
| USD | $459,999 |
| CAD | $645,172 |
| CNY | 元3,278,436 |
| EUR | €394,493 |
| GBP | £342,593 |
| RUB | ₽37,288,899 |
| HOA Fees | $215 |
| Bedrooms | 3 |
| Bathrooms | 3.00 |
| Full Baths | 2 |
| Half Baths | 1 |
| Total Square Footage | 2,060 |
| Living Square Footage | 1,688 |
| Square Footage | Tax Rolls |
| Acres | 0.05 |
| Year Built | 2014 |
| Type | Residential |
| Sub-Type | Townhouse / Villa / Row |
| Restrictions | Buyer Approval, Comercial Vehicles Prohibited, Lease OK, Maximum # Vehicles, Tenant Approval |
| Style | Contemporary, Dup/Tri/Row, Multi-Level, Townhouse |
| Unit Floor | 1 |
| Status | Active Under Contract |
| HOPA | No Hopa |
| Membership Equity | No |
Community Information
| Address | 10348 Wellington Parc Drive |
|---|---|
| Area | 5790 |
| Subdivision | WELLINGTON PARC |
| Development | Wellington parc |
| City | Wellington |
| County | Palm Beach |
| State | FL |
| Zip Code | 33449 |
Amenities
| Amenities | Bike - Jog, Pool, Sidewalks |
|---|---|
| Utilities | Cable, Public Water, Septic |
| Parking | 2+ Spaces, Drive - Decorative, Driveway, Garage - Attached, Vehicle Restrictions |
| # of Garages | 1 |
| View | Garden |
| Is Waterfront | No |
| Waterfront | None |
| Has Pool | No |
| Pets Allowed | Restricted |
| Unit | Multi-Level |
| Subdivision Amenities | Bike - Jog, Pool, Sidewalks |
| Security | Burglar Alarm, Entry Phone, Gate - Unmanned, Wall |
| Guest House | No |
Interior
| Interior Features | Closet Cabinets, Foyer, Cook Island, Pantry, Split Bedroom, Walk-in Closet |
|---|---|
| Appliances | Auto Garage Open, Dishwasher, Dryer, Ice Maker, Microwave, Refrigerator, Smoke Detector, Storm Shutters, Washer, Washer/Dryer Hookup, Water Heater - Elec |
| Heating | Central, Electric |
| Cooling | Ceiling Fan, Electric |
| Fireplace | No |
| # of Stories | 2 |
| Stories | 2.00 |
| Furnished | Unfurnished |
| Master Bedroom | Dual Sinks, Mstr Bdrm - Upstairs, Separate Shower, Separate Tub |
Exterior
| Exterior Features | Auto Sprinkler, Covered Patio, Fence, Lake/Canal Sprinkler, Open Patio, Shutters |
|---|---|
| Lot Description | < 1/4 Acre |
| Windows | Drapes |
| Roof | Concrete Tile |
| Construction | Block, CBS, Concrete |
| Front Exposure | South |
School Information
| Elementary | Panther Run Elementary School |
|---|---|
| Middle | Polo Park Middle School |
| High | Palm Beach Central High School |
Additional Information
| Date Listed | September 9th, 2025 |
|---|---|
| Days on Market | 39 |
| Zoning | MUPD(c) |
| Foreclosure | No |
| Short Sale | No |
| RE / Bank Owned | No |
| HOA Fees | 215 |
| Parcel ID | 73414424110000820 |
Room Dimensions
| Master Bedroom | 15 x 12 |
|---|---|
| Bedroom 2 | 11 x 11 |
| Bedroom 3 | 11 x 10 |
| Dining Room | 11 x 8 |
| Living Room | 19 x 11 |
| Kitchen | 14 x 10 |
| Patio | 20 x 19 |
Listing Details
| Office | RE/MAX Prestige Realty/Wellington |
|---|---|
| rosefaroni@outlook.com |

