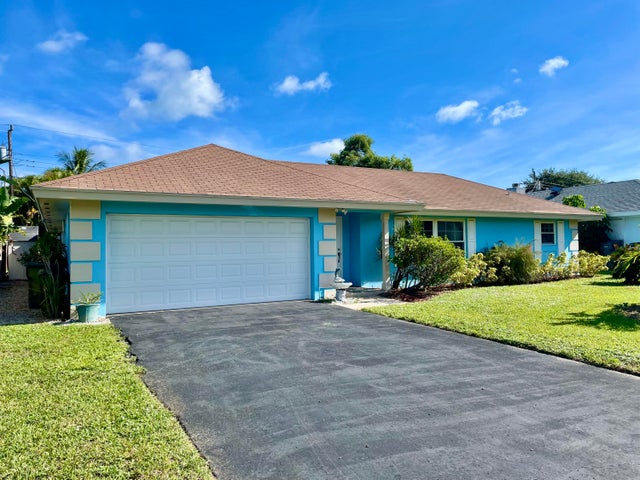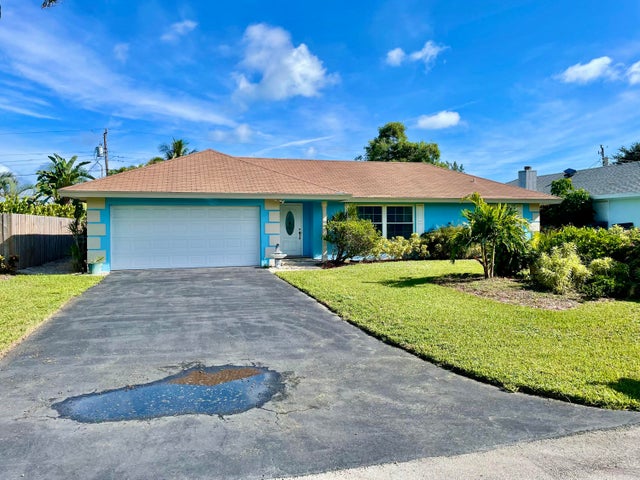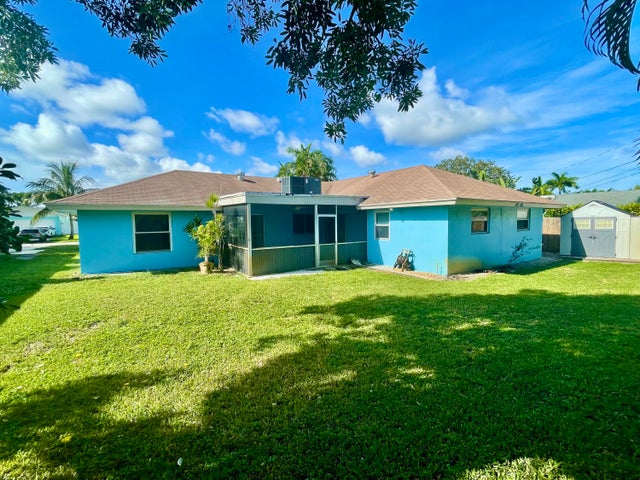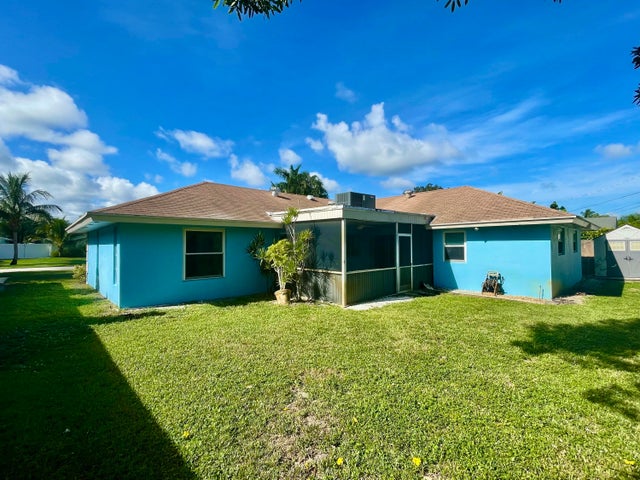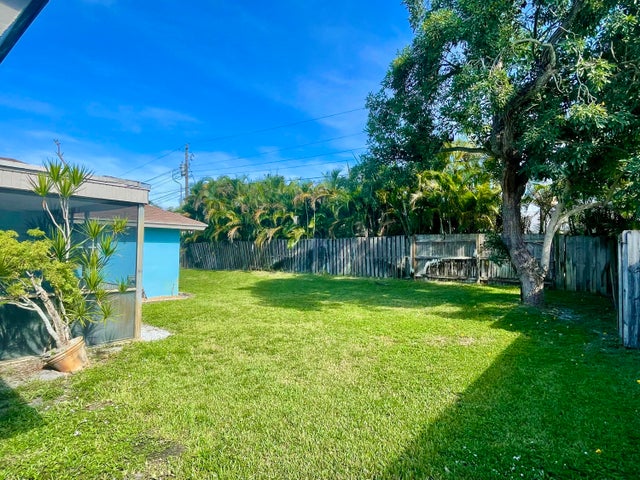About 4199 Robert Street
CBS 3/2/2 in Tequesta. Split floor plan, Family and Living Rooms. Good sized bedrooms. Updated Kitchen. Quiet, dead end street. No HOA. Close to beaches, restaurants and parks. Great opportunity to make it your own.
Features of 4199 Robert Street
| MLS® # | RX-11122297 |
|---|---|
| USD | $659,000 |
| CAD | $927,628 |
| CNY | 元4,705,590 |
| EUR | €570,382 |
| GBP | £496,813 |
| RUB | ₽52,725,733 |
| Bedrooms | 3 |
| Bathrooms | 2.00 |
| Full Baths | 2 |
| Total Square Footage | 2,410 |
| Living Square Footage | 1,678 |
| Square Footage | Tax Rolls |
| Acres | 0.18 |
| Year Built | 1974 |
| Type | Residential |
| Sub-Type | Single Family Detached |
| Restrictions | None |
| Style | Ranch |
| Unit Floor | 0 |
| Status | Active |
| HOPA | No Hopa |
| Membership Equity | No |
Community Information
| Address | 4199 Robert Street |
|---|---|
| Area | 5060 |
| Subdivision | JUPITER CRESTA UNIT 1 |
| City | Jupiter |
| County | Palm Beach |
| State | FL |
| Zip Code | 33469 |
Amenities
| Amenities | None |
|---|---|
| Utilities | Cable, 3-Phase Electric, Public Sewer, Public Water |
| Parking | Driveway, Garage - Attached |
| # of Garages | 2 |
| Is Waterfront | No |
| Waterfront | None |
| Has Pool | No |
| Pets Allowed | Yes |
| Subdivision Amenities | None |
| Security | None |
| Guest House | No |
Interior
| Interior Features | Split Bedroom, Walk-in Closet |
|---|---|
| Appliances | Range - Electric, Refrigerator, Water Heater - Elec |
| Heating | Central |
| Cooling | Central |
| Fireplace | No |
| # of Stories | 1 |
| Stories | 1.00 |
| Furnished | Unfurnished |
| Master Bedroom | Combo Tub/Shower |
Exterior
| Exterior Features | Auto Sprinkler, Screen Porch, Well Sprinkler, Zoned Sprinkler |
|---|---|
| Lot Description | < 1/4 Acre, West of US-1 |
| Roof | Comp Shingle |
| Construction | Block, CBS, Concrete |
| Front Exposure | South |
School Information
| Elementary | Limestone Creek Elementary School |
|---|---|
| Middle | Jupiter Middle School |
| High | Jupiter High School |
Additional Information
| Date Listed | September 9th, 2025 |
|---|---|
| Days on Market | 35 |
| Zoning | RS |
| Foreclosure | No |
| Short Sale | No |
| RE / Bank Owned | No |
| Parcel ID | 00424025110020290 |
Room Dimensions
| Master Bedroom | 13 x 14 |
|---|---|
| Bedroom 2 | 13 x 12 |
| Bedroom 3 | 10 x 12 |
| Dining Room | 11 x 11 |
| Family Room | 18 x 12 |
| Living Room | 16 x 14 |
| Kitchen | 11 x 10 |
| Porch | 17 x 12 |
Listing Details
| Office | Water Pointe Realty Group |
|---|---|
| mark@waterpointe.com |

