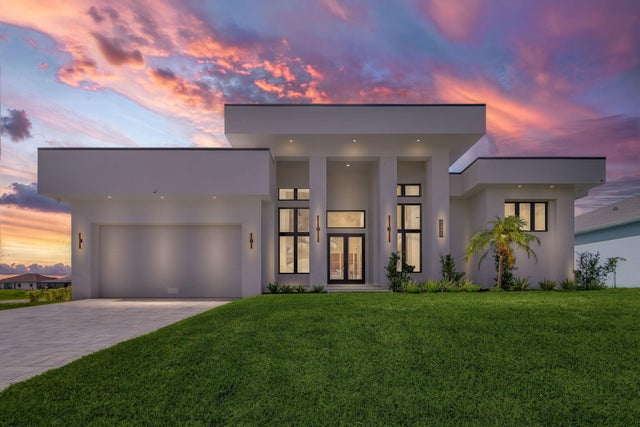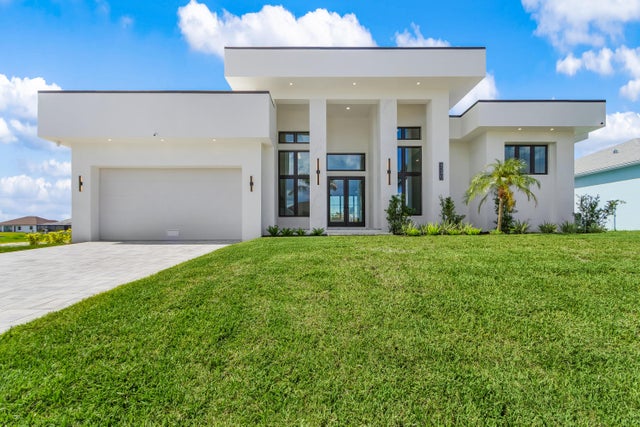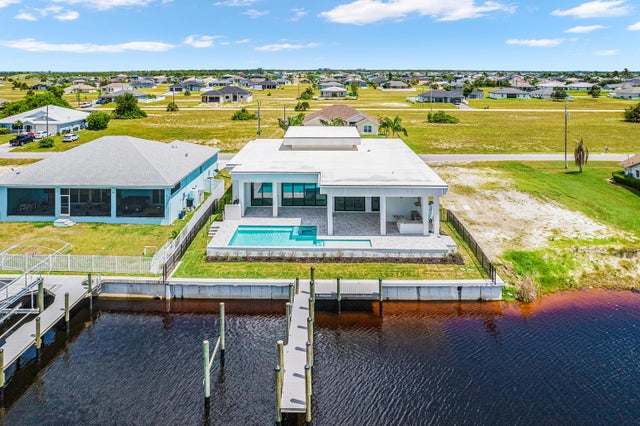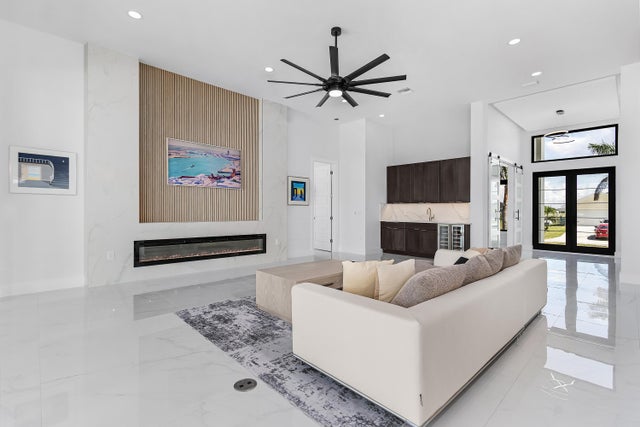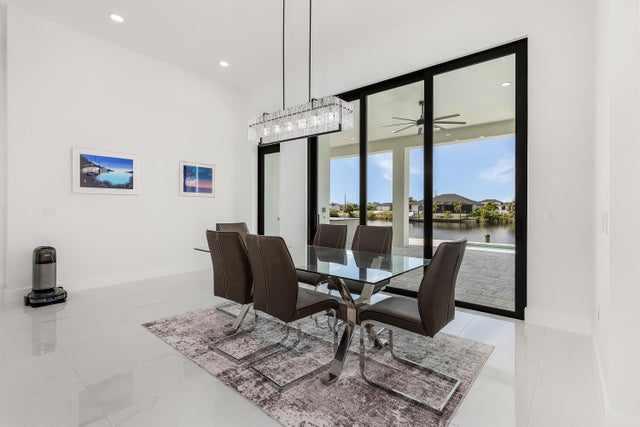About 4240 Nw 33rd Lane
NEW CONSTRUCTION one-of-a-kind custom-designed home, not a builder's model. Featuring 3 bedrooms, 3 bathrooms, and a versatile den or office that can be used as a permitted fourth bedroom. The home overlooks a 260-foot-wide south-facing canal with no bridges to the Gulf. Dock with 2 slips. Inside, the home offers 2,653 square feet of open-concept living with 14ft. soaring ceilings and 10-foot impact sliders that lead to a nearly 800 square foot covered lanai. The outdoor space includes a summer kitchen, bar, and a large fully automated saltwater pool with custom spa and sun shelf, all controllable from your phone. The primary suite features a spa-inspired bath with dual vanities, seven-foot LED backlit mirrors, a soaking tub, and a double-entry his and her shower.Throughout the home you'll find 24 by 48 polished porcelain tiles, a modern fireplace, and a custom tile and wood accent wall. The kitchen includes espresso cabinetry, a ten-foot island, and top-of-the-line Bosch appliances. Every detail has been thoughtfully considered in this exceptiona
Features of 4240 Nw 33rd Lane
| MLS® # | RX-11122307 |
|---|---|
| USD | $1,450,000 |
| CAD | $2,029,246 |
| CNY | 元10,310,153 |
| EUR | €1,244,892 |
| GBP | £1,087,367 |
| RUB | ₽114,918,445 |
| Bedrooms | 4 |
| Bathrooms | 3.00 |
| Full Baths | 3 |
| Total Square Footage | 10,019 |
| Living Square Footage | 2,653 |
| Square Footage | Owner |
| Acres | 0.23 |
| Year Built | 2025 |
| Type | Residential |
| Sub-Type | Single Family Detached |
| Restrictions | None, Other |
| Unit Floor | 0 |
| Status | Price Change |
| HOPA | No Hopa |
| Membership Equity | No |
Community Information
| Address | 4240 Nw 33rd Lane |
|---|---|
| Area | 5940 |
| Subdivision | Cape Coral |
| City | Cape Coral |
| County | Lee |
| State | FL |
| Zip Code | 33993 |
Amenities
| Amenities | Bike - Jog |
|---|---|
| Utilities | 3-Phase Electric, Public Sewer, Public Water, Underground |
| Parking | Garage - Attached |
| # of Garages | 3 |
| Is Waterfront | Yes |
| Waterfront | Canal Width 1 - 80, Canal Width 121+, Canal Width 81 - 120 |
| Has Pool | Yes |
| Pool | Heated |
| Pets Allowed | No |
| Subdivision Amenities | Bike - Jog |
Interior
| Interior Features | Built-in Shelves, Decorative Fireplace |
|---|---|
| Appliances | Auto Garage Open, Cooktop, Dishwasher, Disposal, Microwave, Refrigerator, Wall Oven, Washer |
| Heating | Central, Electric |
| Cooling | Ceiling Fan, Central, Electric |
| Fireplace | Yes |
| # of Stories | 1 |
| Stories | 1.00 |
| Furnished | Furniture Negotiable, Unfurnished |
| Master Bedroom | Separate Shower, Separate Tub |
Exterior
| Exterior Features | Auto Sprinkler |
|---|---|
| Lot Description | < 1/4 Acre |
| Roof | Built-Up, Flat Tile |
| Construction | Block, Concrete |
| Front Exposure | North |
Additional Information
| Date Listed | September 9th, 2025 |
|---|---|
| Days on Market | 48 |
| Zoning | R1-W |
| Foreclosure | No |
| Short Sale | No |
| RE / Bank Owned | No |
| Parcel ID | 244322c3054260390 |
Room Dimensions
| Master Bedroom | 12 x 14 |
|---|---|
| Living Room | 10 x 10 |
| Kitchen | 11 x 12 |
Listing Details
| Office | Beycome of Florida LLC |
|---|---|
| contact@beycome.com |

