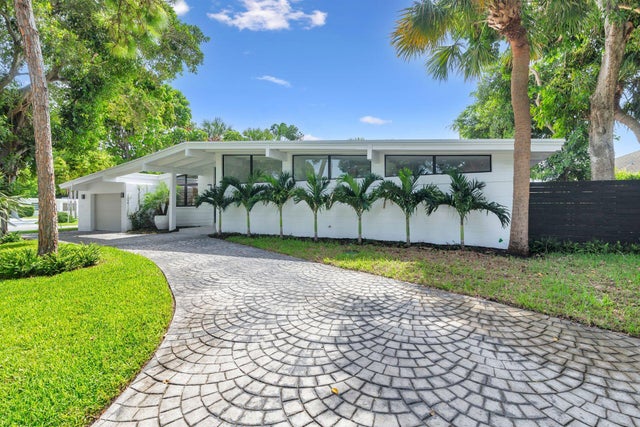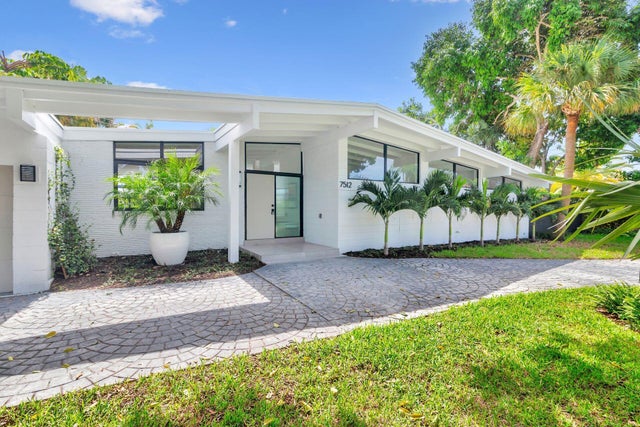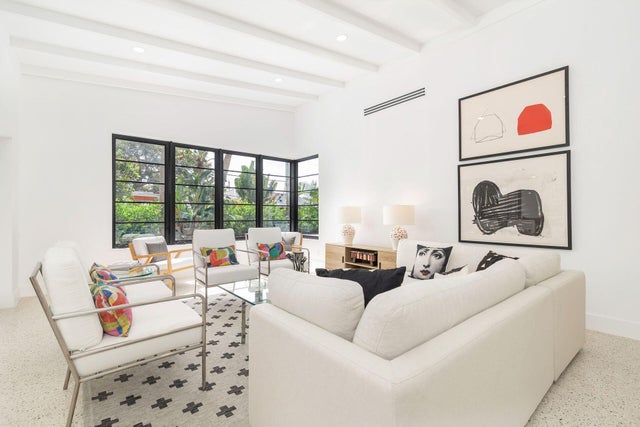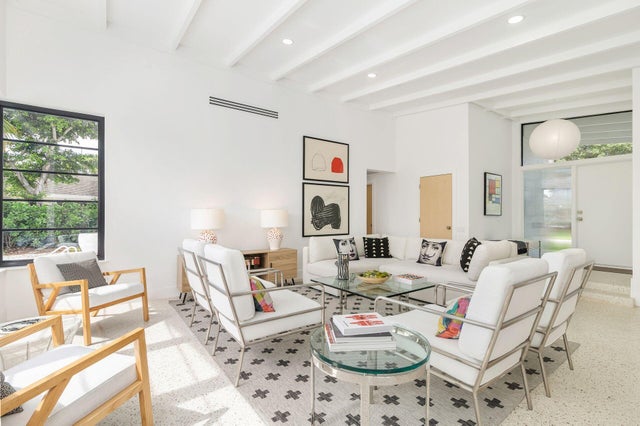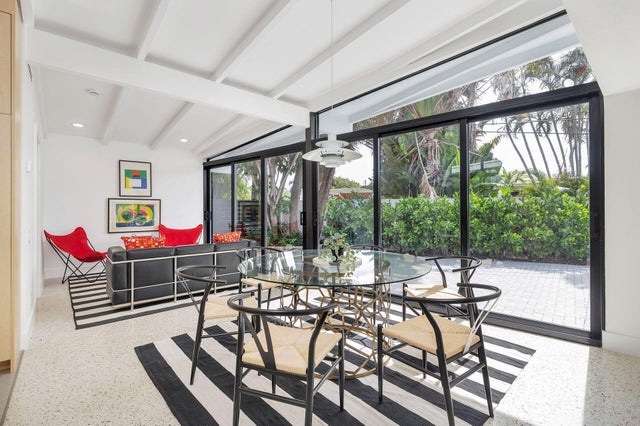About 7512 W Lake Drive
Mid-century modern architecture at its best! After a total renovation, this four-bedroom, three-bath home maintains all the classic elements of its original design. Generous-sized windows and soaring ceilings allow natural light to permeate throughout. The large entry foyer separates the bedroom wing from the open flow of the family gathering spaces. The extensive renovation encompasses all new hurricane-impact windows, new roof, new electrical system, two new HVAC units, new plumbing, and an air-conditioned garage. The original terrazzo floors have been meticulously restored, and the kitchen, laundry room, and baths have been completely reimagined. With its oversized pool and patio, the back yard is perfect for entertaining, and a well-shaded side yard is perfect for relaxing. The lushFlorida landscaping and fencing provide full privacy and blend the lines between indoor and outdoor living. Close to Lake Clark Shores, the LCS town hall, tennis courts, pickleball courts, and children's playground.
Features of 7512 W Lake Drive
| MLS® # | RX-11122314 |
|---|---|
| USD | $1,195,000 |
| CAD | $1,682,118 |
| CNY | 元8,532,898 |
| EUR | €1,034,305 |
| GBP | £900,897 |
| RUB | ₽95,610,397 |
| Bedrooms | 4 |
| Bathrooms | 3.00 |
| Full Baths | 3 |
| Total Square Footage | 2,164 |
| Living Square Footage | 1,835 |
| Square Footage | Other |
| Acres | 0.20 |
| Year Built | 1957 |
| Type | Residential |
| Sub-Type | Single Family Detached |
| Restrictions | None |
| Style | Mid Century, Ranch |
| Unit Floor | 0 |
| Status | Active |
| HOPA | No Hopa |
| Membership Equity | No |
Community Information
| Address | 7512 W Lake Drive |
|---|---|
| Area | 5470 |
| Subdivision | LAKE CLARKE ESTATES |
| City | Lake Clarke Shores |
| County | Palm Beach |
| State | FL |
| Zip Code | 33406 |
Amenities
| Amenities | Boating, Pickleball, Picnic Area, Sidewalks, Tennis |
|---|---|
| Utilities | 3-Phase Electric |
| Parking | Garage - Attached |
| # of Garages | 1 |
| View | Pool |
| Is Waterfront | No |
| Waterfront | None |
| Has Pool | Yes |
| Pool | Inground |
| Boat Services | Common Dock |
| Pets Allowed | Yes |
| Subdivision Amenities | Boating, Pickleball, Picnic Area, Sidewalks, Community Tennis Courts |
Interior
| Interior Features | Entry Lvl Lvng Area |
|---|---|
| Appliances | Auto Garage Open, Dishwasher, Dryer, Freezer, Microwave, Range - Electric, Refrigerator, Smoke Detector, Washer |
| Heating | Central |
| Cooling | Central |
| Fireplace | No |
| # of Stories | 1 |
| Stories | 1.00 |
| Furnished | Unfurnished |
| Master Bedroom | Mstr Bdrm - Ground |
Exterior
| Exterior Features | Auto Sprinkler, Fence, Open Patio |
|---|---|
| Lot Description | < 1/4 Acre |
| Windows | Impact Glass, Sliding |
| Roof | Other |
| Construction | CBS |
| Front Exposure | Southwest |
Additional Information
| Date Listed | September 9th, 2025 |
|---|---|
| Days on Market | 34 |
| Zoning | SFR(ci |
| Foreclosure | No |
| Short Sale | No |
| RE / Bank Owned | No |
| Parcel ID | 34434417140000100 |
Room Dimensions
| Master Bedroom | 18 x 12 |
|---|---|
| Bedroom 2 | 12 x 10 |
| Bedroom 3 | 12 x 9 |
| Bedroom 4 | 10 x 10 |
| Family Room | 21 x 11 |
| Living Room | 22 x 15 |
| Kitchen | 14 x 14 |
Listing Details
| Office | Brown Harris Stevens of PB |
|---|---|
| avandewater@bhspalmbeach.com |

